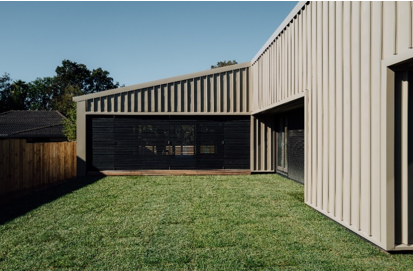Courtyard House Auckland

House Profile

Project Team
Architecture & Passive House Design Space Division - spacedivision.com
Builder SCD Construction - scdconstruction.co.nz
Certifier Sustainable Engineering Ltd – sustainableengineering.co.nz
Passive House Metrics
- Heating Demand14.4kWh/m2/year
- Heating Load10.8 W/m2
- TFA161.6m2
- Form Factor4.1
- Air leakage @ 50Pa0.4 ACH/hour
- PER demand31.1kWh/m2/year
Passive House Database - TBA
Construction Details Average Values
- U-value External Walls0.19 W/(m2K)(R5.35)
- 165mm Formance SIPs panels + 45mm or 90mm services cavity
- U-value Floor0.22W/(m2K)(R4.6)
- 300mm MAXRaft pods with 130mm continuous EPS under
- U-value Roof 0.10W/(m2K)(R10.02)
- 265mm Formance SIPs panels + 140mm services cavity
- U-value Glass1.12 W/(m2K)(R0.89)
- Viridian Lightbridge double glazing
- U-Windows1.5 W/(m2K)(R0.7)
- Optimal Abodo IV 68 timber frames
- Ventilation Efficiency 81%
- Stiebel Eltron LWZ 180