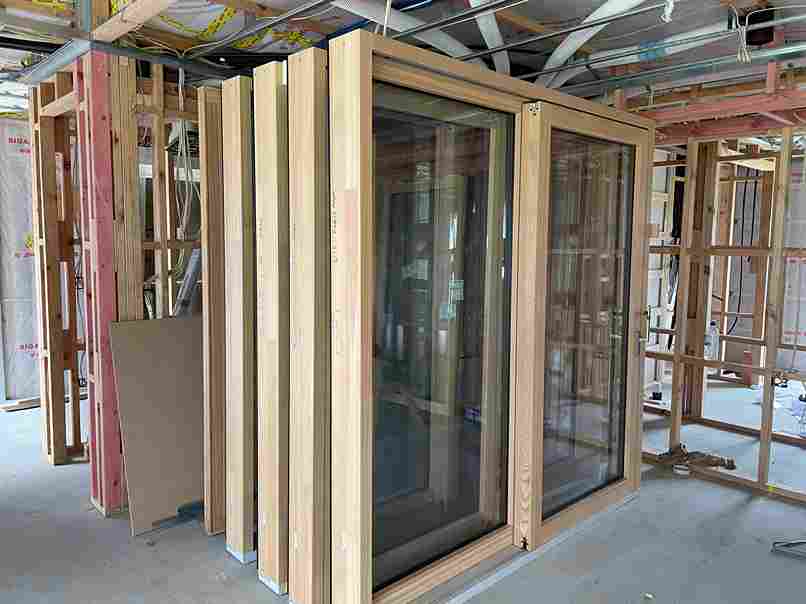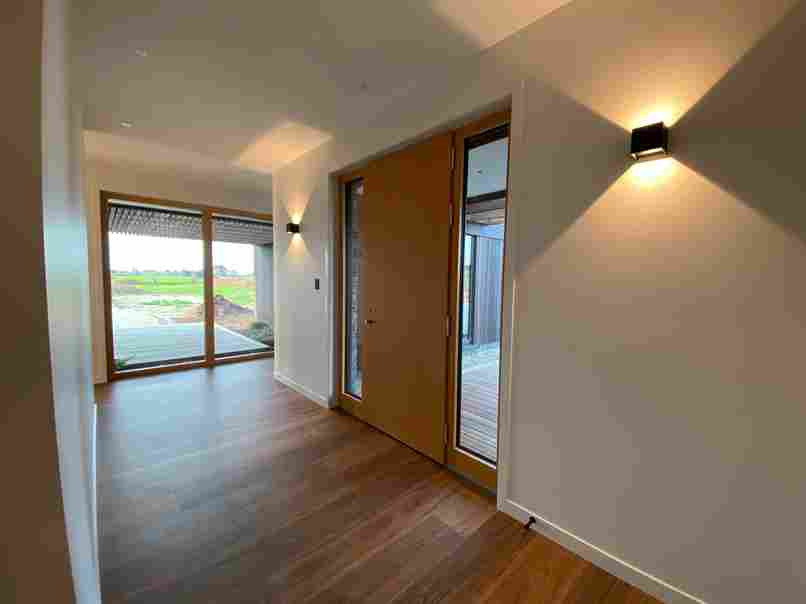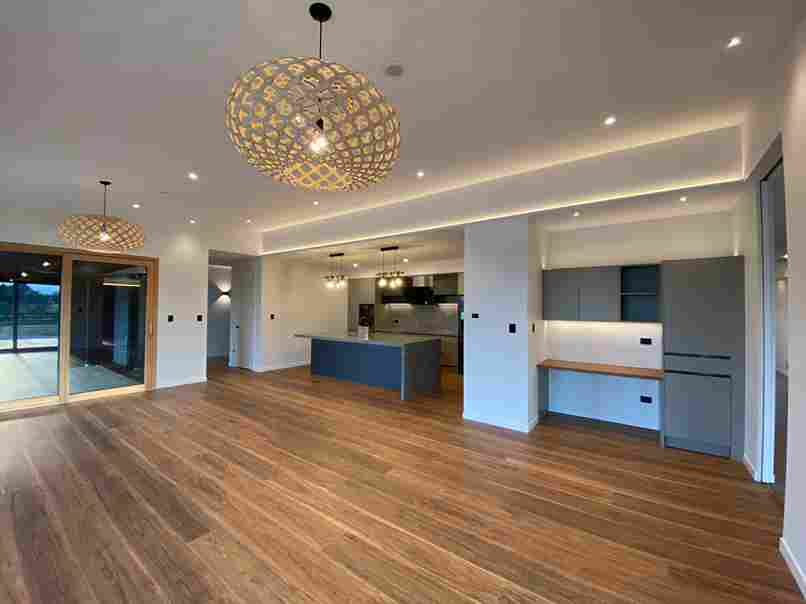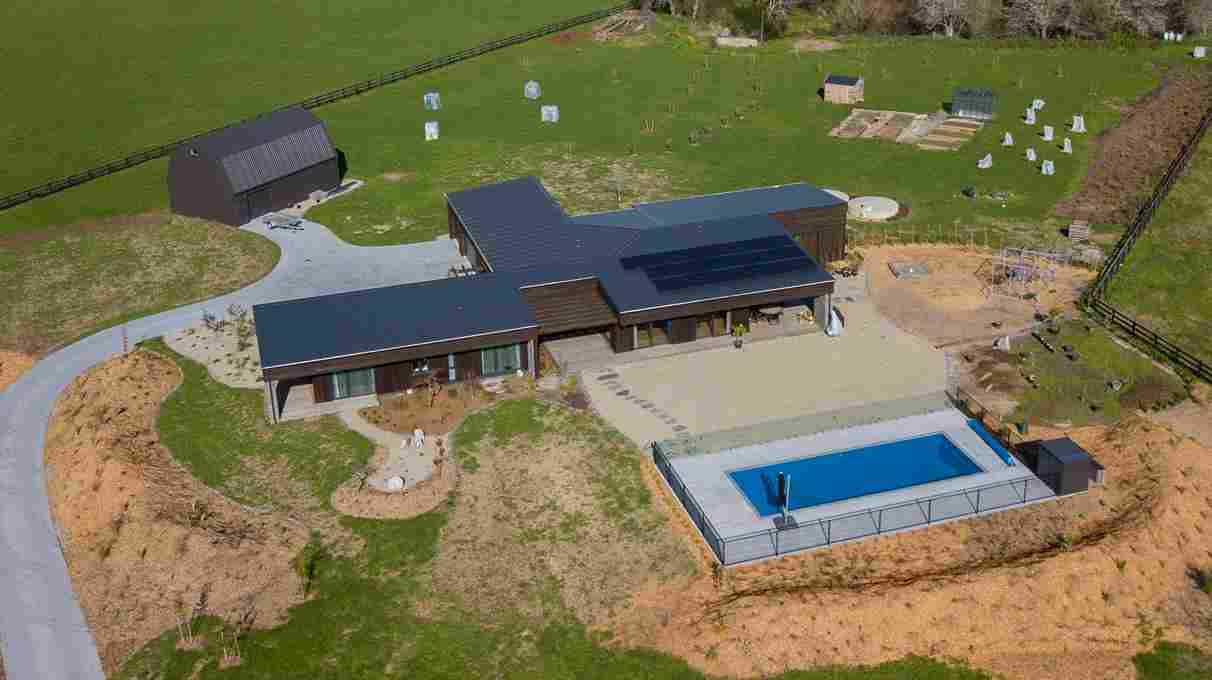eHaus Tamahere Waikato

House Profile
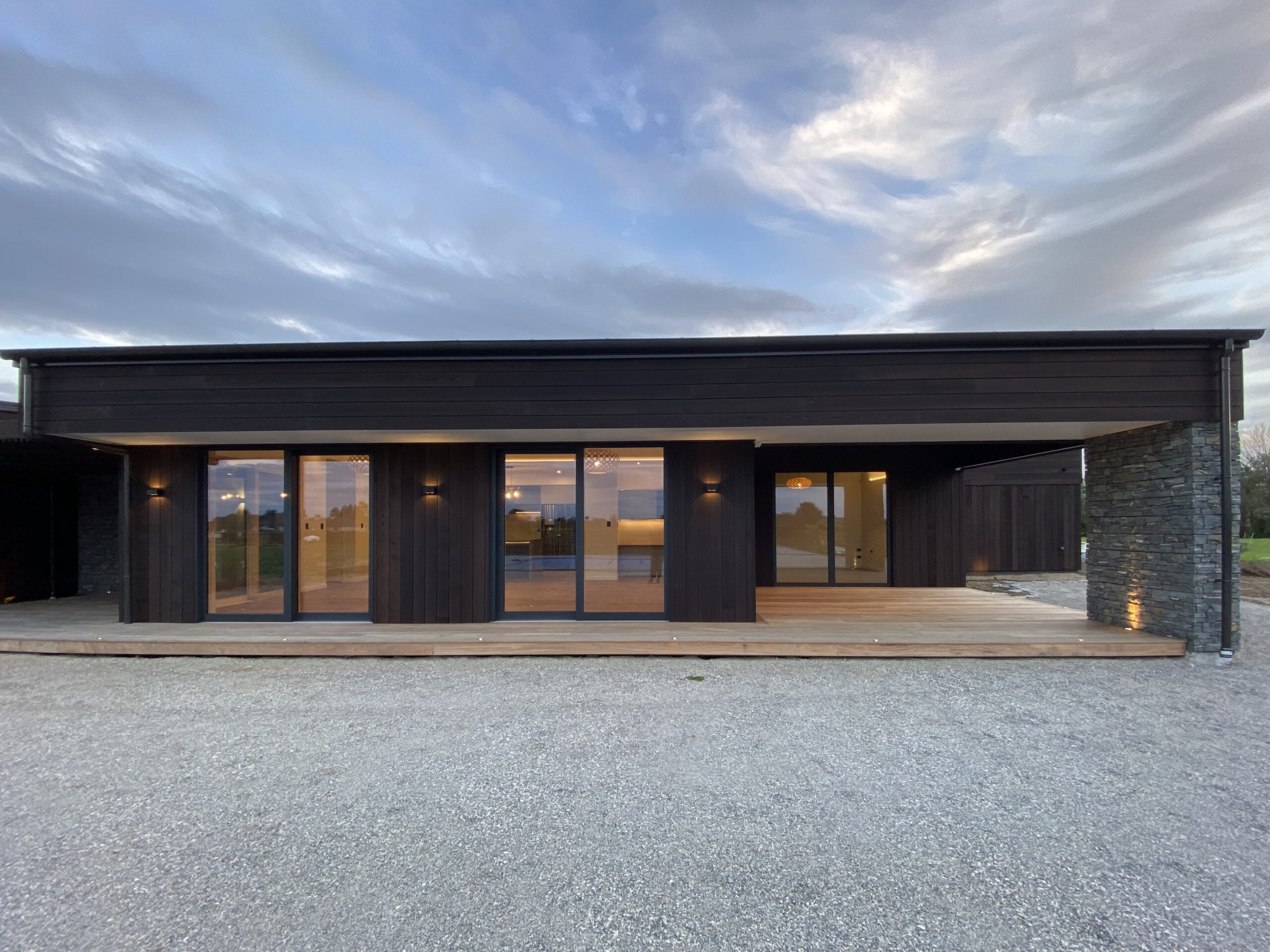
Project Team
Architecture eHaus - The architecture people - ehaus.co.nz
Passive House Design eHaus - Maria Rei - ehaus.co.nz
Builder eHaus Waikato - ehaus.co.nz
Certifier Sustainable Engineering Ltd – sustainableengineering.co.nz
Passive House Metrics
- Heating Demand24.3 kWh/m2/year
- Heating Load14.9 W/m2
- TFA270.4m2
- Form Factor3.8
- Air leakage @ 50Pa0.4 ACH/hour
- PER demand53.1kWh/m2/year
Passive House Database - TBA
Construction Details Average Values
- U-value External Walls 0.22 W/(m2K)(R4.57)
- 140mm timber framed wall with R4.1 Knauf wall batts, ply air control layer, 50mm service cavity with R1.5 Knauf batts.
- U-value Floor0.24W/(m2K)(R4.09)
- Concrete slab on grade with 150mm Expol Thermal Slab S
- U-value Roof 0.13W/(m2K)(R7.64)
- Truss roofs with one layer of R3.2 Knauf batts and a second layer of R5.2 Knauff batts, air control layer and uninsulated service cavity.
- U-value Glass1.05 W/(m2K)(R0.95)
- Low solar heat gain double glazing
- U-Windows1.4 W/(m2K)(R0.7)
- Dopfner Premium IV68 Wood/Aluminium window frames
- Ventilation Efficiency 85%
- Zehnder - ComfoAir Q450 HRV

