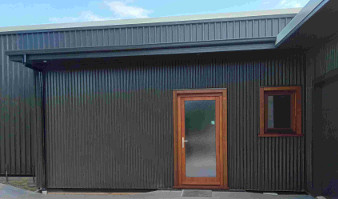Hokowhitu Passivhaus Palmerston North

House Profile

Read a Q&A about this project with its Passive House designer Elrond Burrell.
Project Team
Architecture E3Architects - archipro.co.nz/professional/e3-architects
Passive House Design VIA architecture Ltd - via-architecture.net
Builder Optimum Build - optimumbuild.co.nz
Window Joinery Optimal Windows Ltd - optimalwindows.co.nz
Certifier Sustainable Engineering Ltd – sustainableengineering.co.nz
Passive House Metrics
- Heating Demand12.4 kWh/m2/year
- Heating Load11.1 W/m2
- TFA106m2
- Form Factor3.9
- Air leakage @ 50Pa0.4 ACH/hour
- PER demand45.8kWh/m2/year
Construction Details Average Values
- U-value External Walls 0.27 W/(m2K)(R3.66)
- 90mm framing with 50mm insulation in 50mm services cavity
- U-value Floor0.15W/(m2K)(R6.76)
- MAXslab 350
- U-value Roof 0.12W/(m2K)(R8.22)
- Truss roof with R5.2 + R2.8
- U-value Glass0.54 W/(m2K)(R1.85)
- Triple glazing
- U-Windows1.0 W/(m2K)(R1.0)
- Optimal 90mm timber
- Ventilation Efficiency 86%
- Wolf GmbH - CWL-2-225