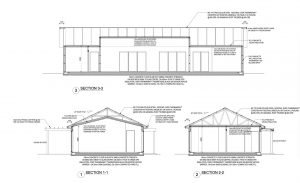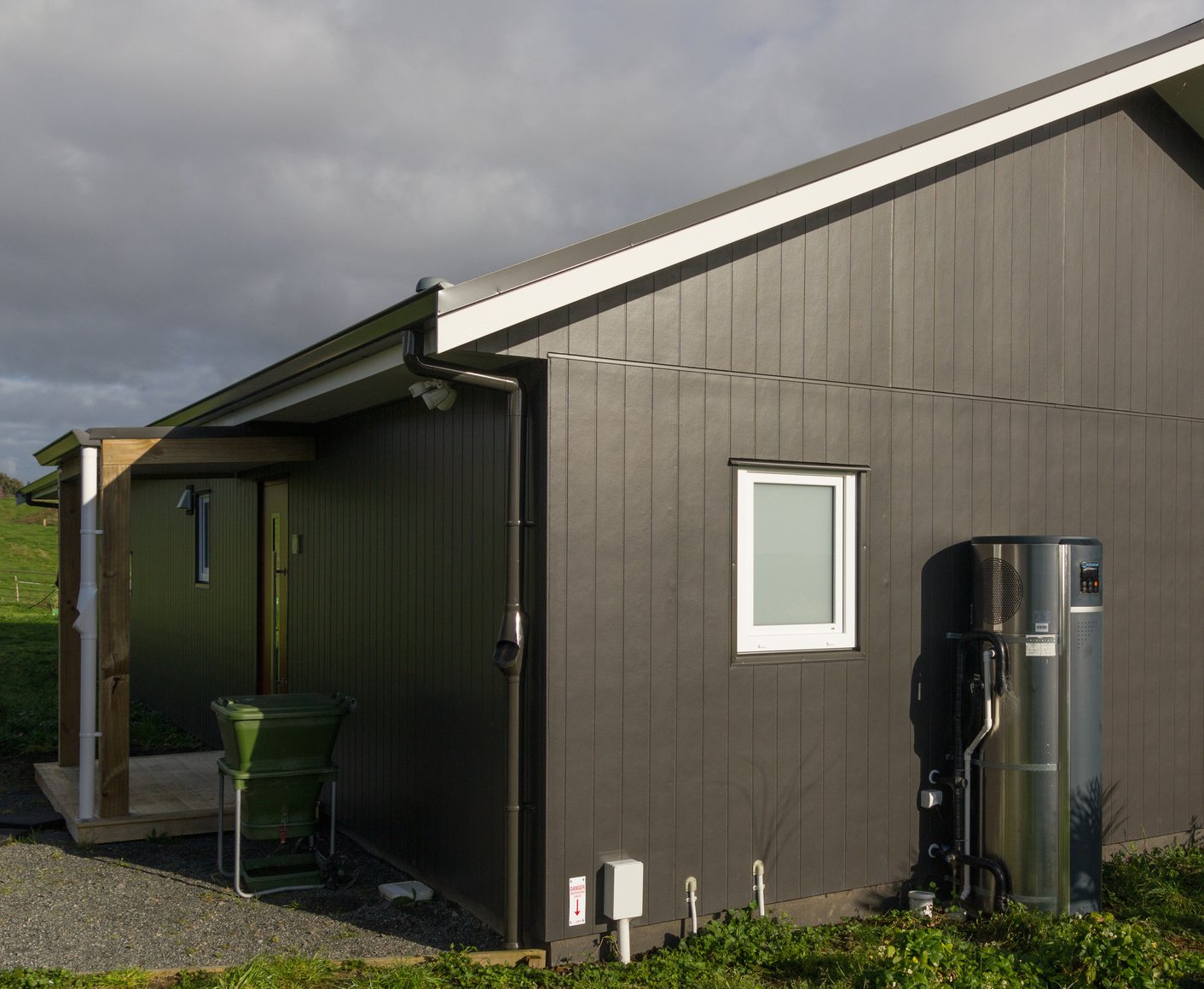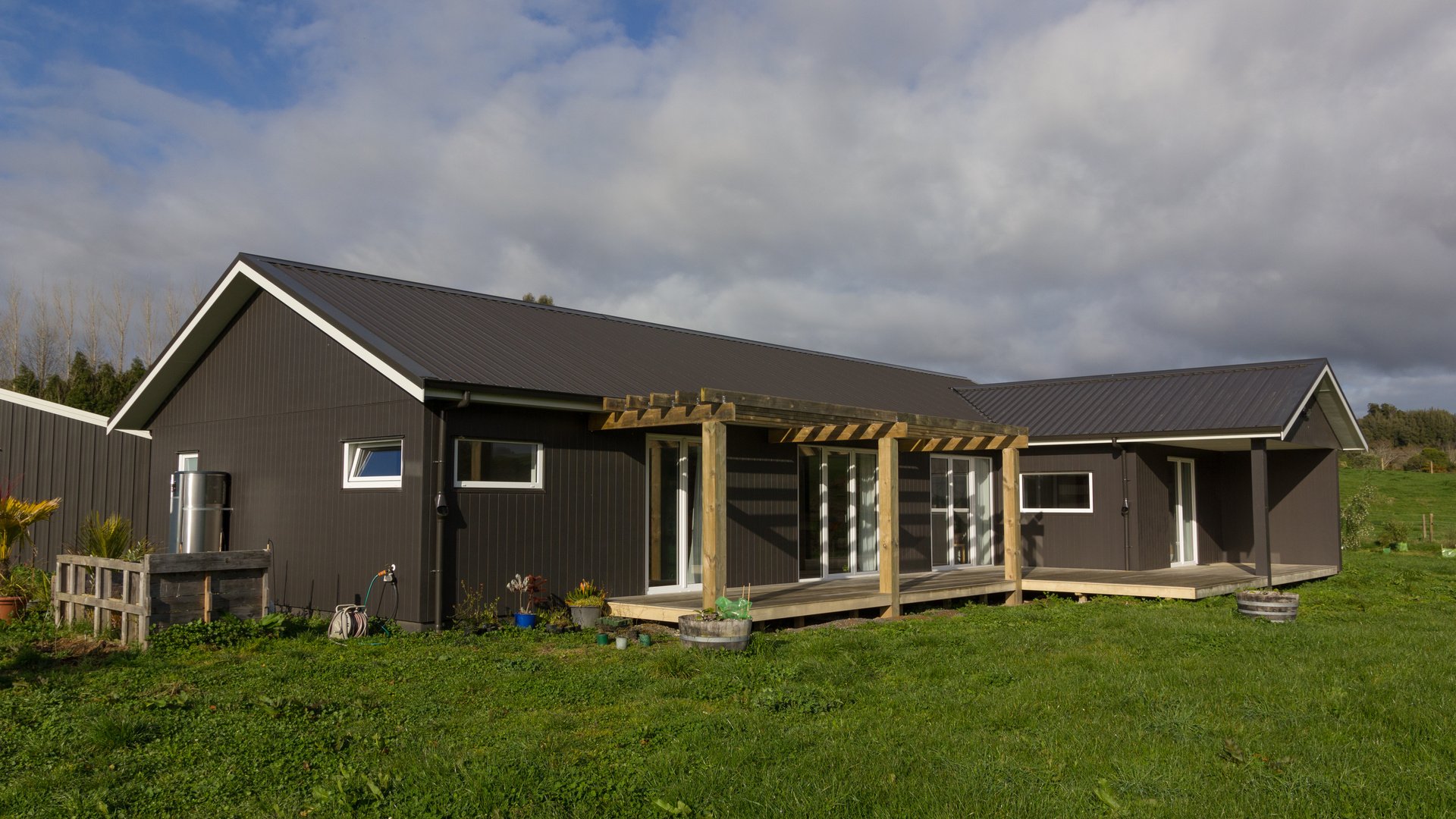Hartmann & Spranger Residence Bay of Plenty

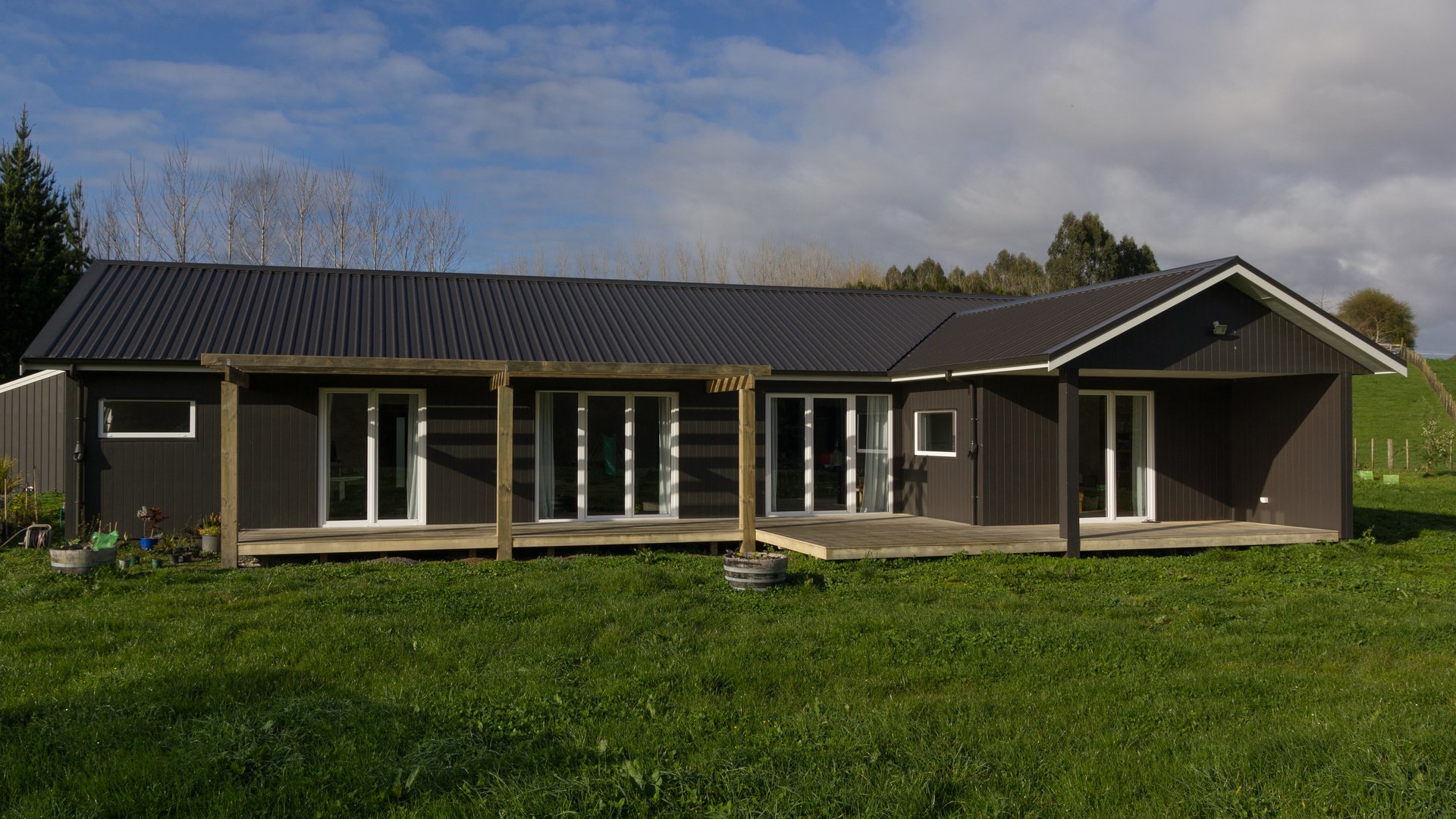
Project Team
Architecture & Passive House Design eHaus - Vlada Acimovic – ehaus.co.nz
Main Contractor eHaus Bay of Plenty - Paul Sadlier & Ross Brown – ehaus.co.nz
Certifier Sustainable Engineering Ltd – www.sustainableengineering.co.nz
This modern, compact home on a lifestyle block in the Bay of Plenty is delighting its European owners. After a dozen years in typical cold, damp New Zealand houses, it’s a welcome change to wake up to 18 degree temperatures throughout the house, without any heating. They also appreciate the lower humidity established by continuous mechanical ventilation.
This project showcases the careful and considered attention to details by the owners and design team. The home has two bedrooms and two bathrooms, with a library/office space forming the bottom of a stubby L-shape. This creates a welcome protection against the strong prevailing westerlies. This variation to the classic Passive House rectangle was introduced after the owners wisely sought advice from neighbours, some of whom could not use their north-facing decks because of lack of shelter from the strong winds that buffet the area. It raises the form factor and it is anyway harder to reach PH levels of performance in a smaller building, but this house hits all the targets and performs beautifully.
Its overheating frequency is also notable: modelling the design shows just 1 per cent of the year above 25 degrees. This is achieved by minimal glazing on the western wall and carefully designed eaves on the north side that admit welcome winter sun while screening hot summer sunlight. Deciduous vines will be grown up the pergola to provide extra summer shade.
The house’s modest footprint was in part a way to afford Passive House performance but also reflects the owners’ values: the two of them don’t need or want a big space. It’s not just about building costs, but also the ongoing costs of maintenance and even the time it takes to clean. The house can elegantly accommodate family members who periodically visit from Europe.
With regard to simplifying maintenance, the house has a simple roofline and is clad in a Hardy’s sheet product. It creates a vertical shiplap appearance but the sheets are fast to affix; this choice reduced construction time as well as maintenance costs.
The house is grid-connected but PV-ready, a staged approach dictated by the budget. The solar panels will be installed next summer, initially grid-tied but the owners will keep a watchful eye on the cost of battery banks.
Passive House Metrics
- Heating Demand 15 kWh/m2/year
- Heating Load 10W/m2
- Frequency of Overheating 1% year over 25°C
- TFA 125.2 m2
- Form Factor3.9
- Air leakage @ 50Pa0.4 ACH/hour
- PER demand 39 kWh/m2/year
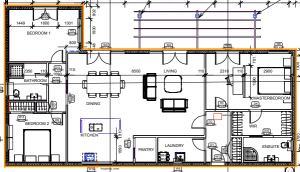
Construction Details Average Values
- U-value External Walls0.22 W/(m2K)(R4.5)
- Timber framed 140mm with fibreglass batts, Plywood & 45mm service cavity
- U-value Floor0.18 W/(m2K)(R5.0)
- 200mm EPS under concrete slab
- U-value Roof0.14 W/(m2K)(R5.6)
- Timber framed with fiberglass batts over air control membrane
- U-value Glass1.12 W/(m2K)(R0.9)
- EcoWindows - Double glazed windows (4/16:4 90% Ar) ClimaGuard Premium 2
- U-Windows1.33 W/(m2K)(R0.7)
- Ecowindows - uPVC Gealan S9000
- Ventilation Efficiency82.4%
- Zehnder - ComfoAir Q350
