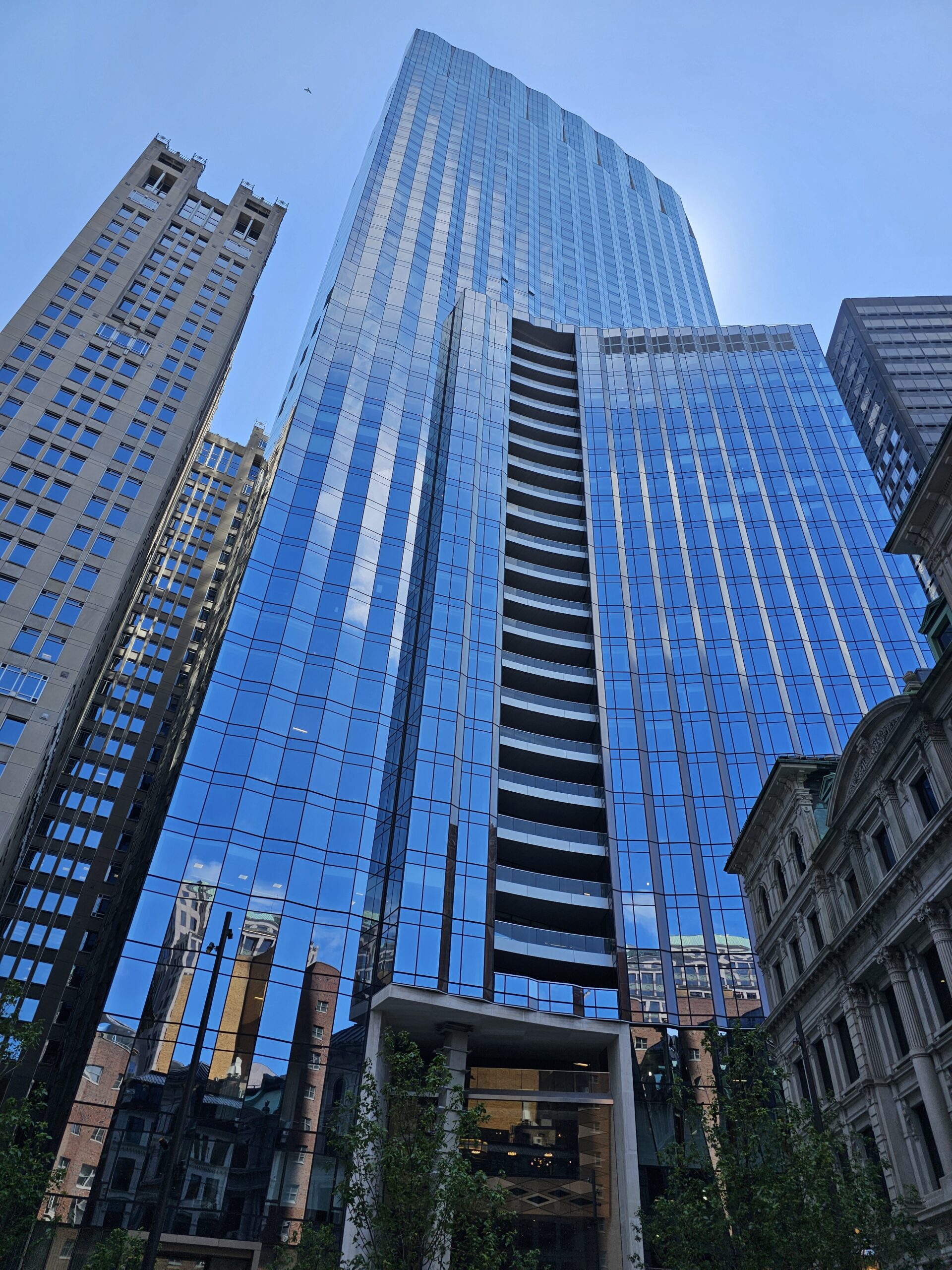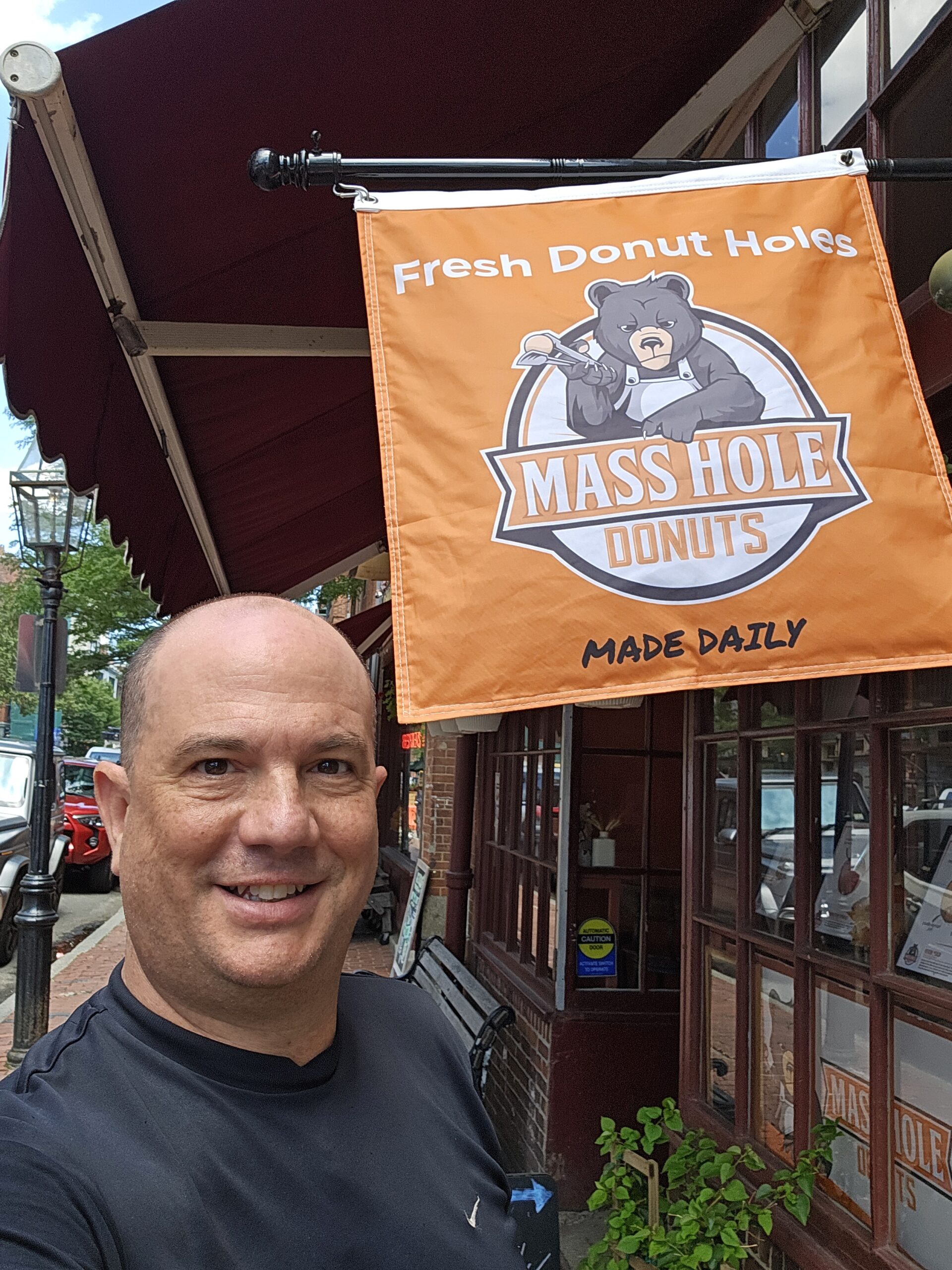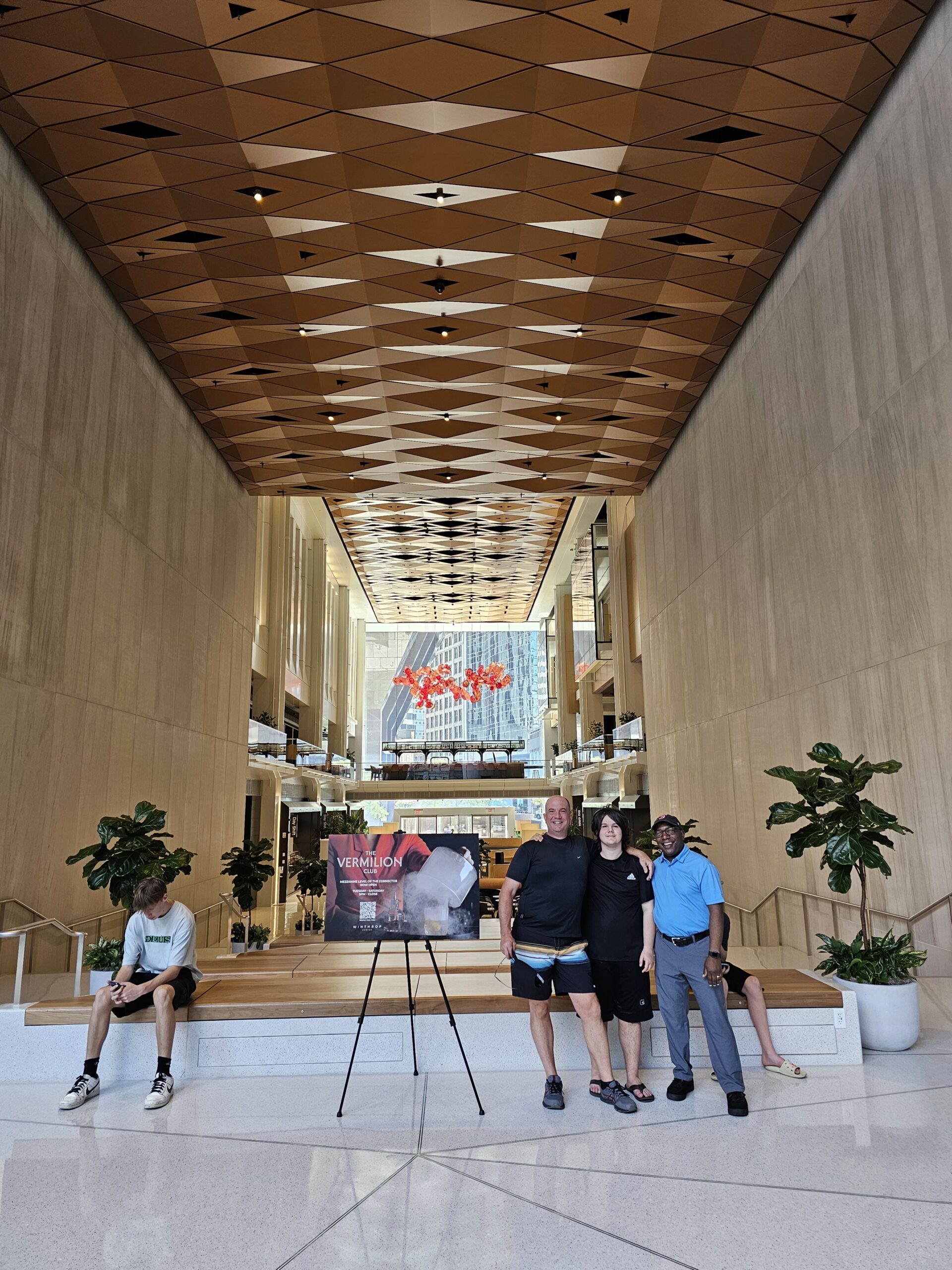
I visited a bunch of big American Passive House projects while in the US last year to visit family. Among these was the Winthrop Center in Boston, MA. It’s currently the world’s largest Passive House office space, with 70,000m2 on offer.
The building is about twice that size, as it also includes retail and residential space. Usually certification is on the basis of the whole building meeting the standard but the Passive House Institute in this case agreed to certify the office space only as a pilot.
I didn’t try sneaking into the mechanical spaces in this building but it was awesome to see the scale of what can be achieved. Lois Arena from Steven Winters Associates was involved with the Passive House design and modelling of this project. We’ve worked together on the ASHRAE Passive House standard but had never met until Thrive, the Australian Passivhaus Conference earlier this year. Lois’ extended presentation about large and complex Passive House projects was very inspiring.
Looking at this project did make me miss life in Massachusetts a bit (but not as much as seeing the Mass Hole Donuts store nearby).


All sorts of great technical references to this project.
https://handelarchitects.com/project/winthrop-center
https://handelarchitects.com/firm/insight/designing-winthrop-center-tower

https://www.swinter.com/projects/project/winthrop-square-largest-passive-house-office-in-the-world/
70,000m2 of office space certified
https://passivehousema.org/video-library/non-residential-passive-house
Overall non-res video overview from PH Mass
https://passivehousema.org/projects/winthrop-square
https://passivehouseaccelerator.com/articles/standout-passive-office-takes-shape-in-boston
https://passivehouseaccelerator.com/videos/winthrop-center-leading-an-evolution-in-office-space