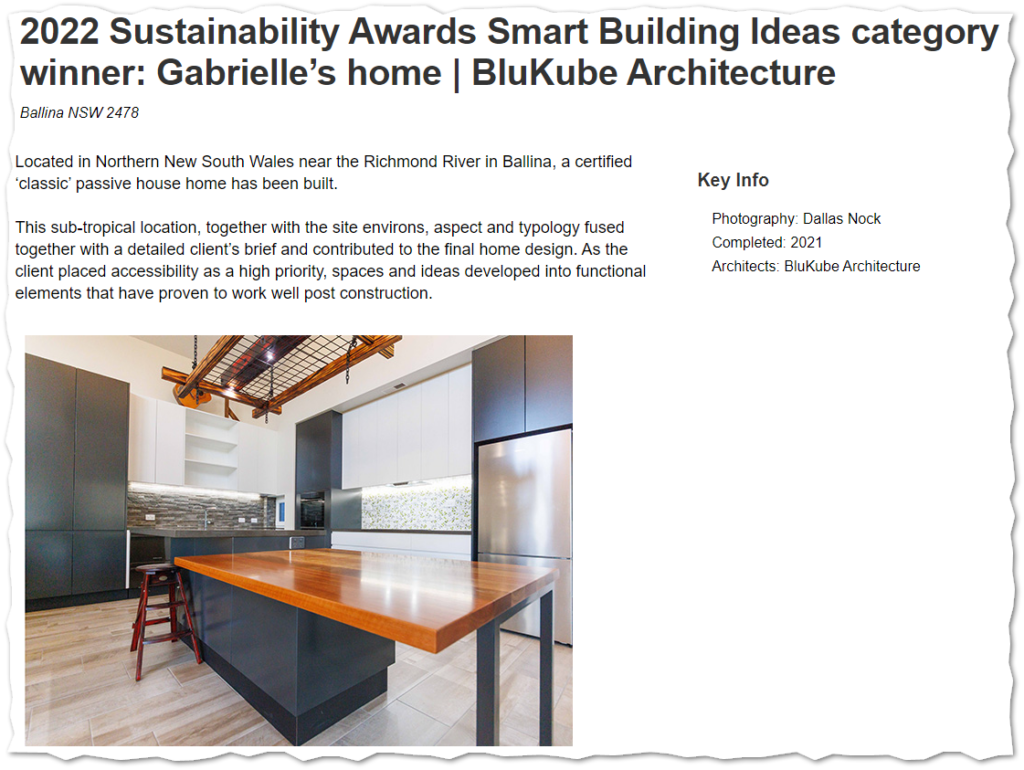Ballina Passive House New South Wales

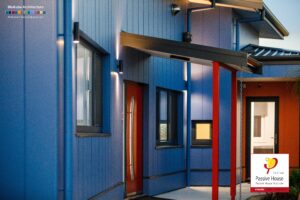
Sydney architect Kylie Mills did her Passive House designer training in 2015 and she’s been moving her practice toward more sustainable projects for years. A determined and highly engaged client building in Ballina on NSW’s northern coast provided the opportunity for Kylie’s first Passive House project; and what a beauty it is.
The site offered lots of challenges: it wasn’t particularly big, it was an irregular shape, there was a five metre setback along the entire northwest boundary and another easement in the northeast. The decidedly non-rectilinear form of this house corresponds beautifully to the site dimensions. In part this more complex form factor was possible because of Ballina’s climate. It’s far warmer there compared to anywhere in New Zealand.
Accordingly, the construction values look very different compared to what New Zealand designers are used to. The slab is uninsulated, which is typical of Passive Houses from Sydney north; the slab-edge however is insulated. Kylie talked the builder and client through the building science with the help of some thermal images provided by Sustainable Engineering and this visual explanation was very helpful.
Cooling is the challenge in this part of the world and a 3.5kW air-conditioning unit is installed. Motorised internal blinds in the living room take care of shading and provision has been made for installing these in other rooms as required. A ceiling fan will also be retrofitted to selected bedrooms for use on the hottest days.
People in these parts of Australia have long-standing ways of keeping interior temperatures more comfortable, mostly involving a lot of manual ventilation. Long-term older guests have had to adjust to a different pattern of window opening, keeping them closed during the day but opening very early in the morning to bring cool air in and then purging warmer air at night. This is not always necessary; the house is doing the major work of keeping the internal environment comfortable. Here, that is about regulating humidity as well as temperature.
The striking exterior colours are attention grabbing but it’s fair to describe the entire project as bold. The client is a mechanical engineer (and the daughter of an architect) and was initially determined to build the house herself. She got her waterproofing certification and completed the Passive House tradesperson course, and intended to obtain an owner builder’s licence. In the end, builders were engaged, but the client commissioned the MVHR system and did the make-up air calculations for the extract kitchen ventilation.
Kylie was hands-on too, although often virtually due to the distance to site and the Covid pandemic raging during the build. Site visits were done over video calls and the builders were astonished at what she noted and asked to zoom in on. Kylie is the daughter of a builder and says she grew up on building sites; all experience that stands an architect in good stead during site visits.
Kylie was delighted to spend a week in the completed house as a guest, where the peace and quiet made a big impression on her. She also had welcome relief while indoors from her perennial sinusitis.
Kylie is full of praise for the support she received from the Sustainable Engineering team, which included some additional coaching. “Sometimes you keep looking at [a problem] and it just keeps looking the same. Jason was great, he didn’t make me feel bad about what I was stuck on and helped me get the project over the line.” Kylie teaches classes in architecture and the built environment, and she personifies what she urges her students to do: never stop learning.
The Ballina project was completed in PHPP9. Kylie is currently working on a heritage project in PHPP10 and Design PH and says it’s great. “The improvements in the latest version of PHPP make calculations so much easier.”
Project Team
Architecture & Passive House Design BluKube Architecture
Builder Scholten Group - scholtengroup.com.au
Certifier Sustainable Engineering Ltd – sustainableengineering.co.nz
Passive House Metrics
- Heating Demand4.6kWh/m2/year
- Heating Load10.2W/m2
- TFA220.7m2
- Form Factor3.7
- Air leakage @ 50Pa0.1 ACH/hour
- PER demand39.1kWh/m2/year
Passive House Database - 6848
Construction Details Average Values
- U-value External Walls 0.29 W/(m2K)(R3.4)
- 90mm insulated timber wall / 60mm Woodfibre
- U-value Floor6.29 W/(m2K)(R0.2)
- Unisulated concrete slab
- U-value Roof 0.27 W/(m2K)(R3.7)
- 90mm insulation inbetween rafters / 60mm continuous Woodfibre insulation
- U-value Glass1.12 W/(m2K)(R0.9)
- TGU-1 4-16-4coated
- U-Windows1.6 W/(m2K)(R0.6)
- Aluplast Ideal5000
- Ventilation Efficiency 77%
- Stiebel Eltron GmbH & Co. KG Germany - LWZ 280 (Balance) Air handling unit with heat recovery
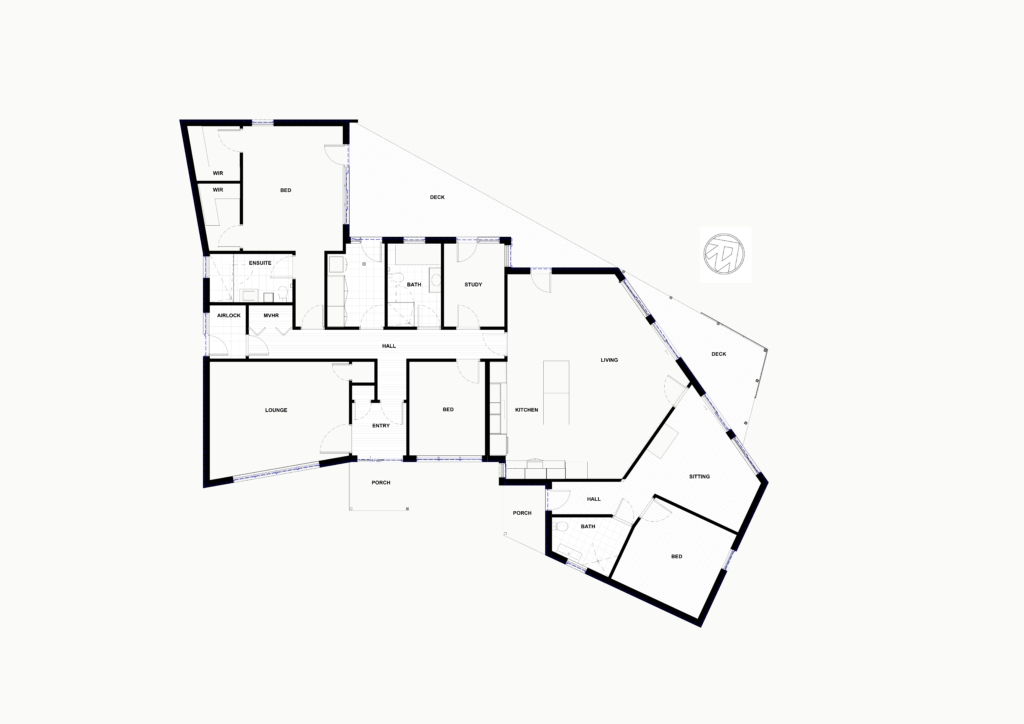
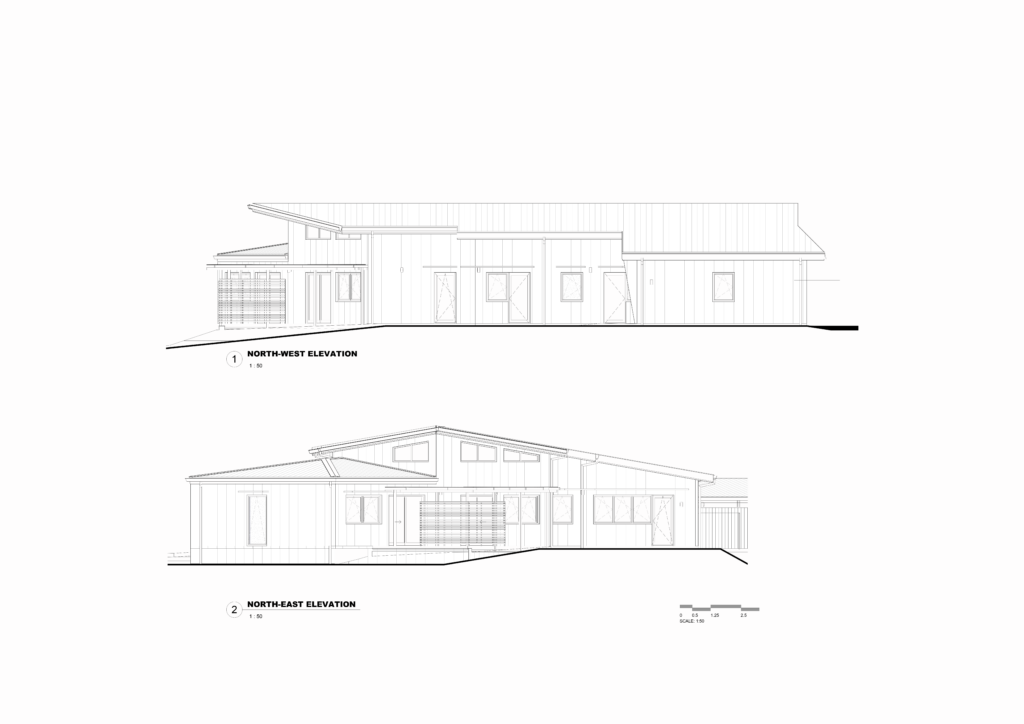
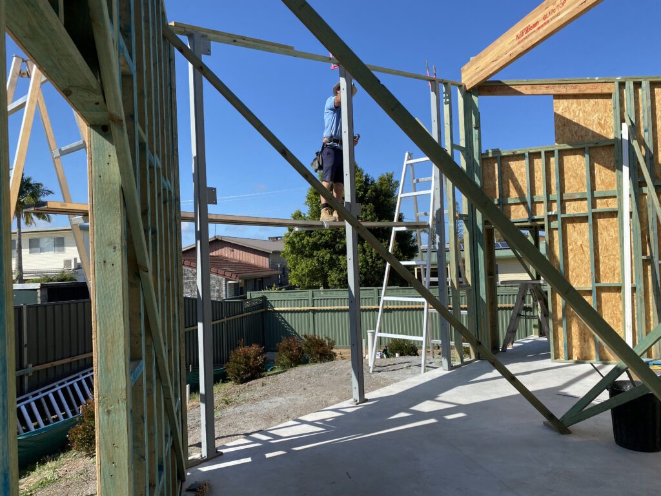
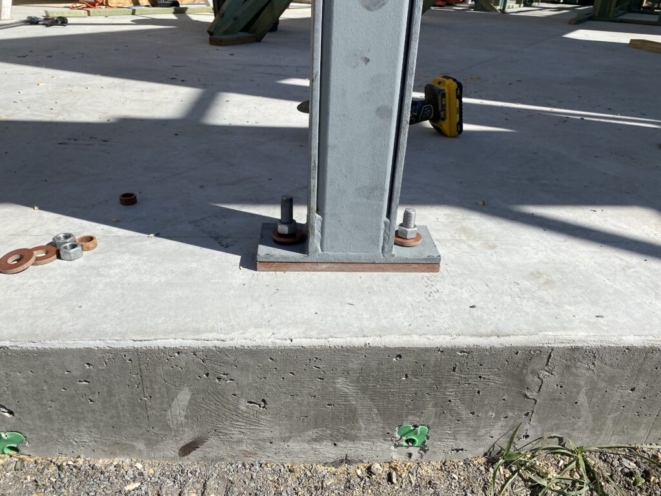
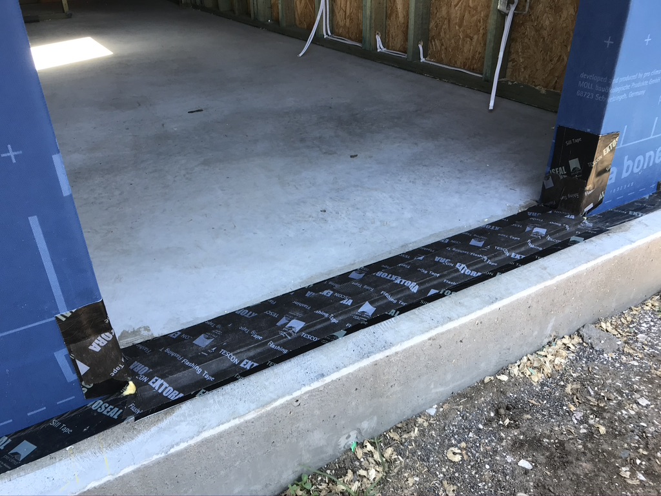
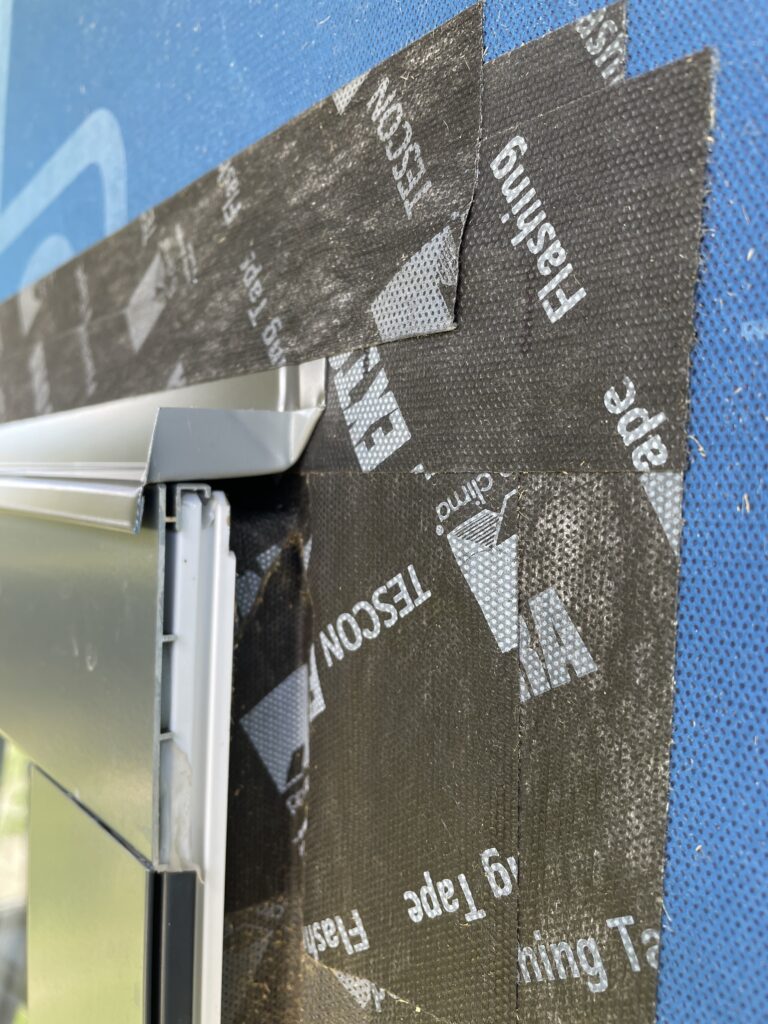
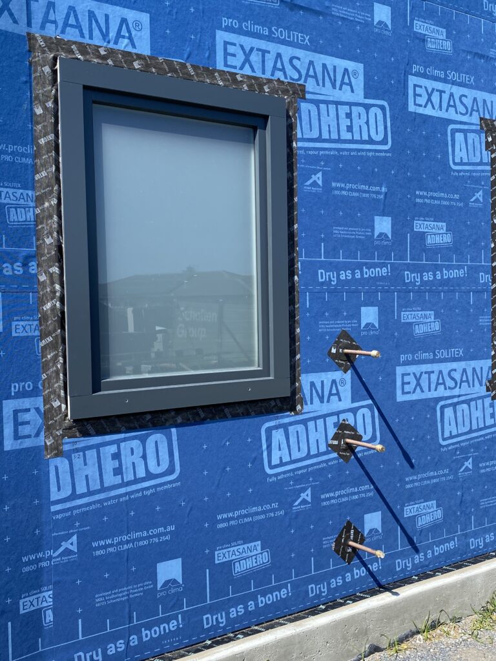
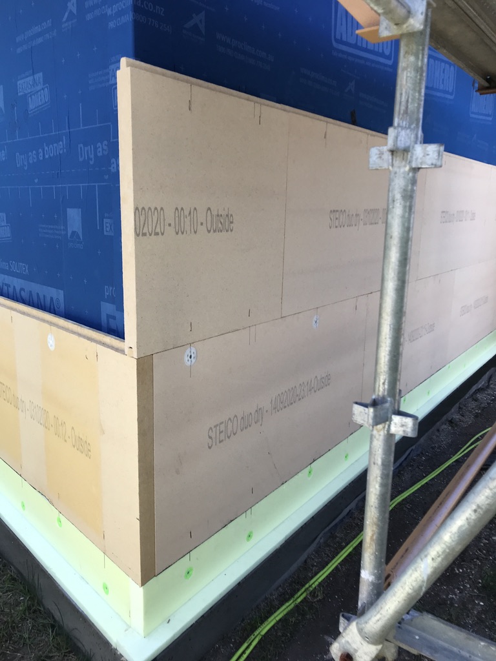
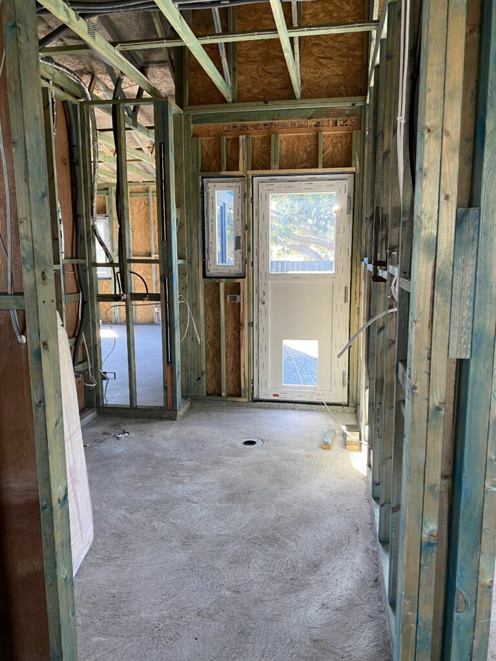
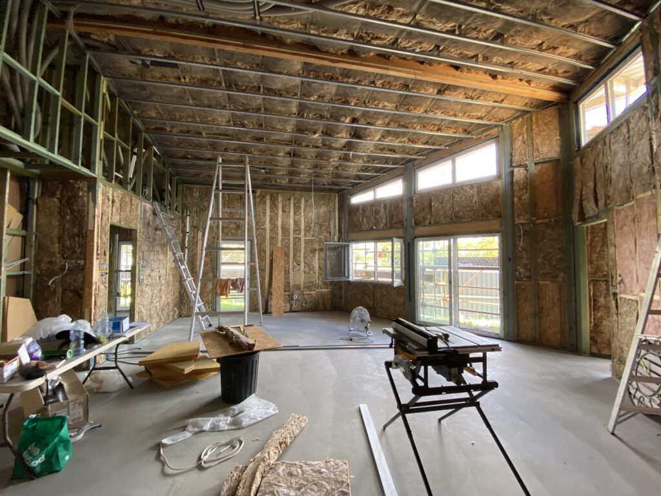
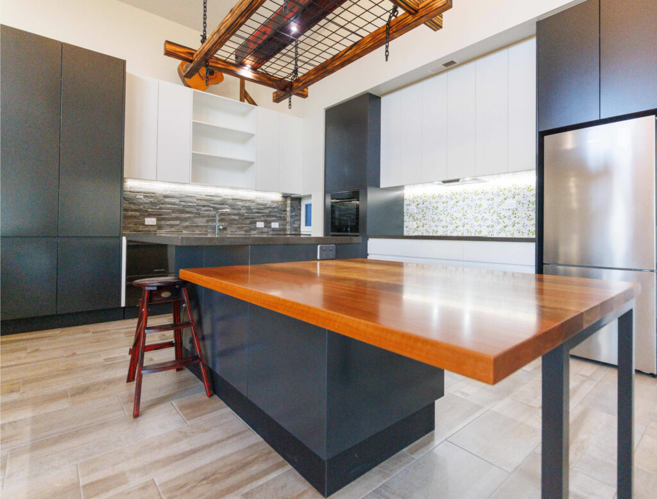
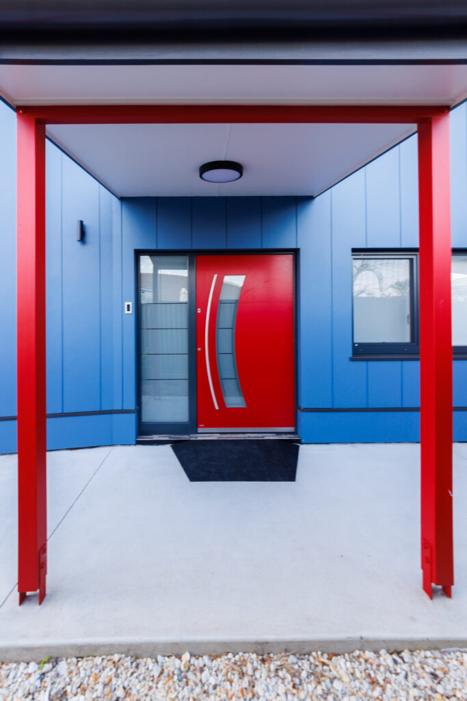
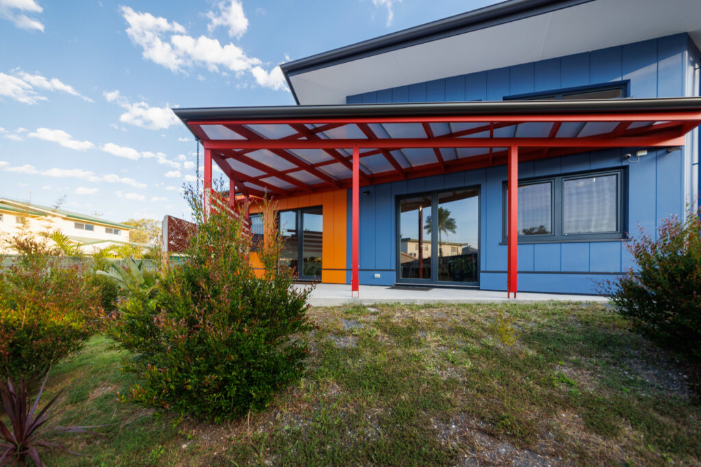
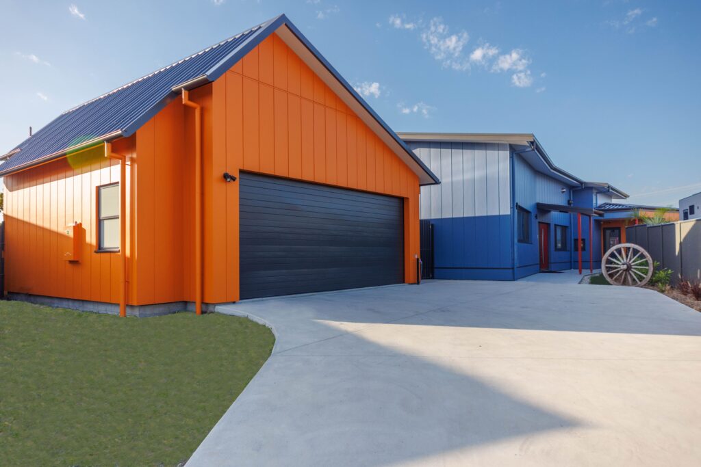
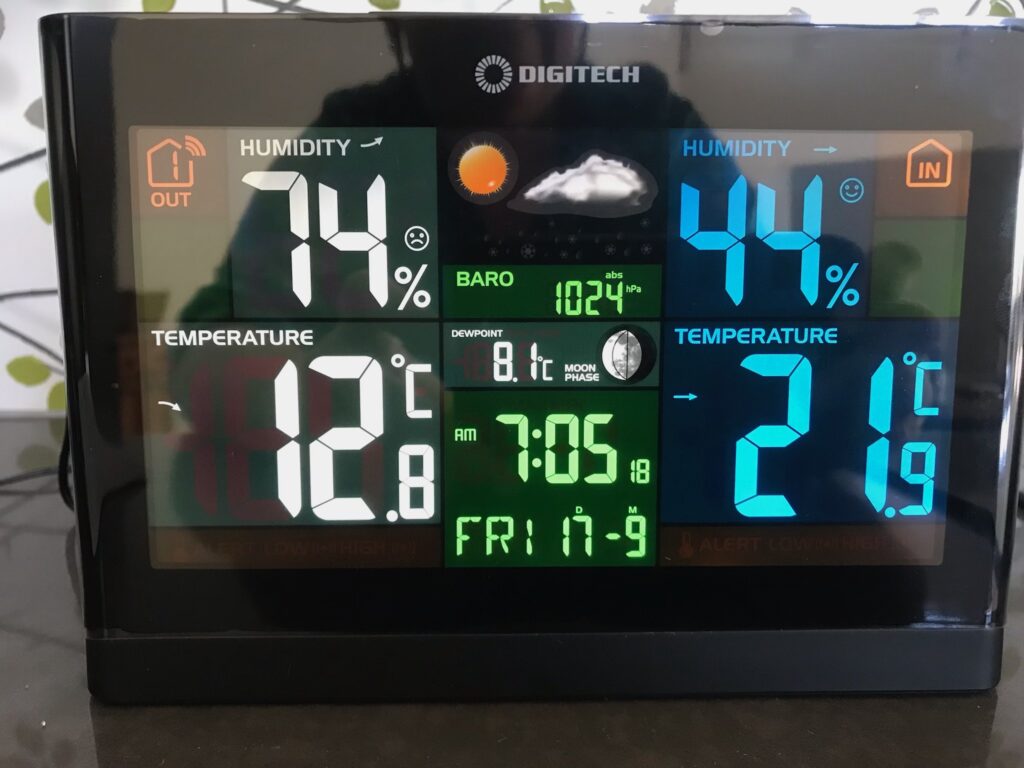
Photos of completed house by Dallas Nock, used with permission.
