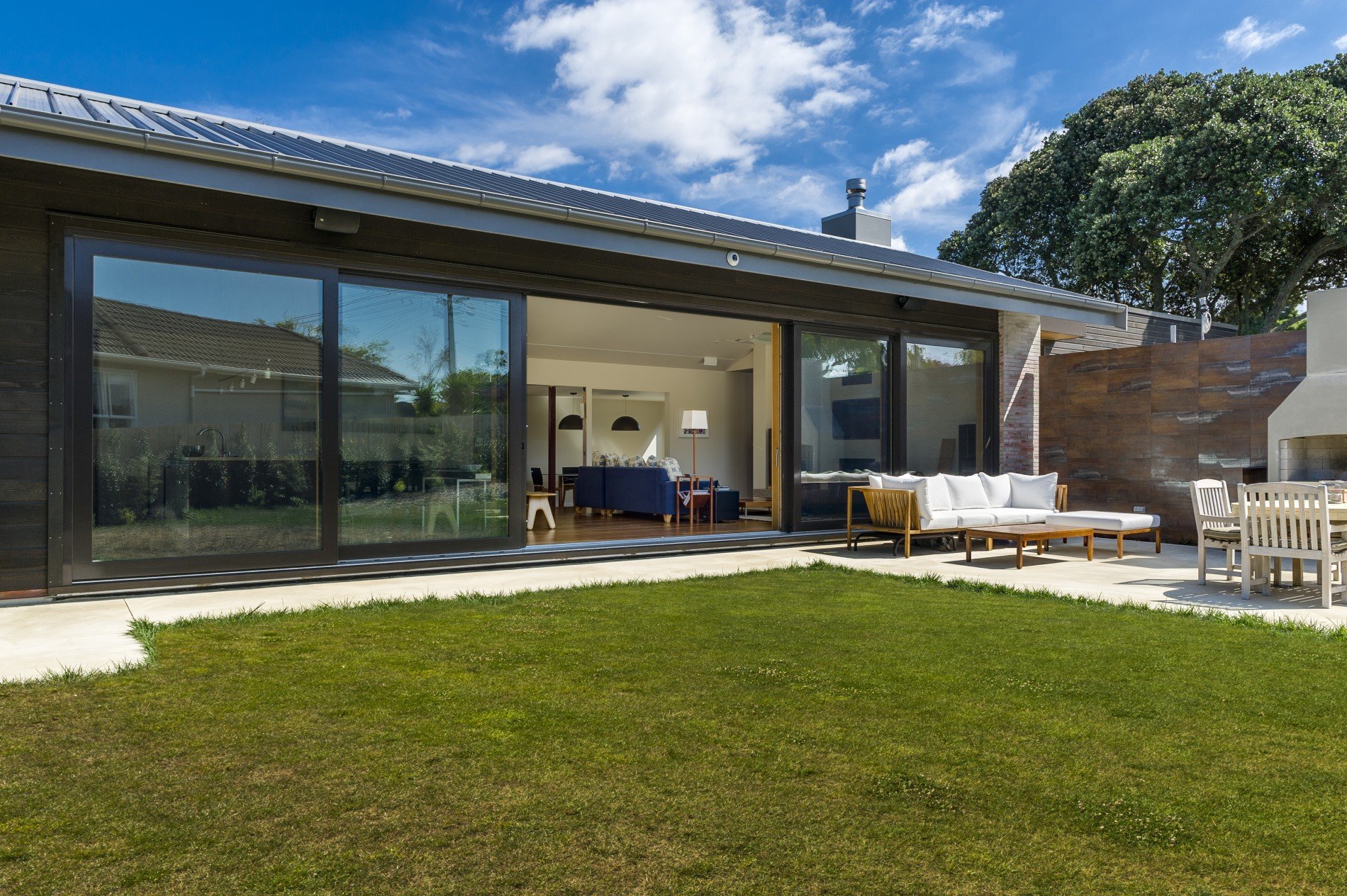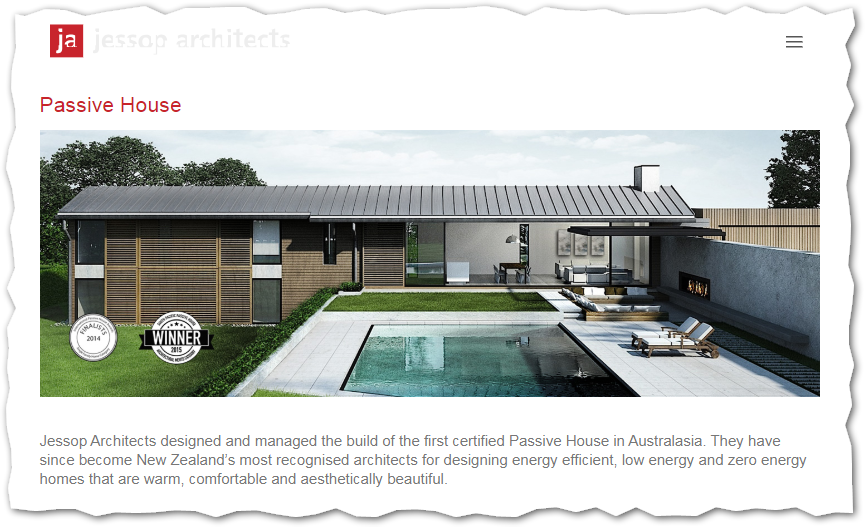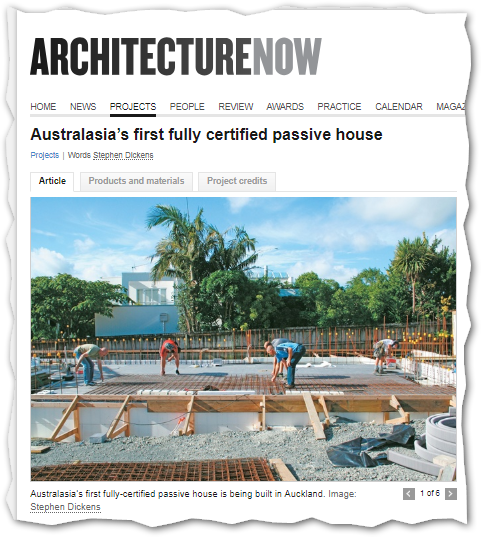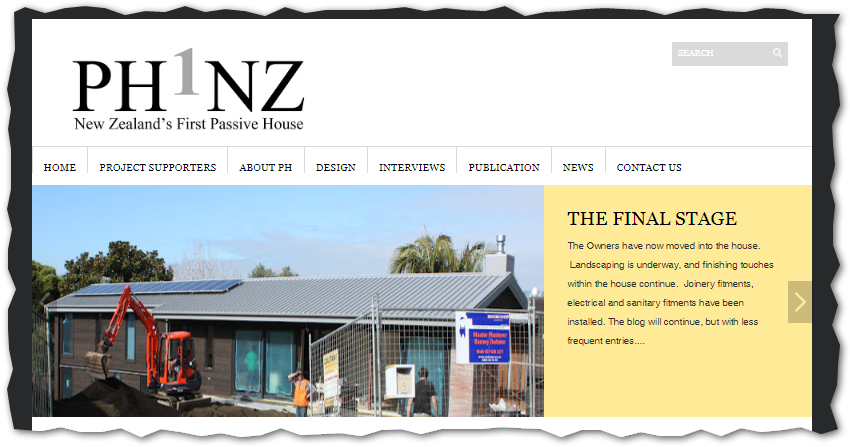PH1NZ Auckland


Project Team
Architecture Jessop Architects – jessoparchitects.co.nz
Passive House Design eHaus – ehaus.co.nz
Construction Luxury Living Ltd
Certifier – MosArt Ltd
The very first Certified Passive House in New Zealand (indeed, Australasia) was built in Glendowie, Auckland in 2012. This pioneering project was designed by Jessop Architects and built by Chris Foley and team from Construction Luxury Living. Preliminary design of the environmentally friendly home was already complete when the client discovered the Passive House methodology. eHaus stepped in to provide Passive House modelling, with subsequent changes to design details.
Being first has its challenges, with the build making use of many components unfamiliar to building inspectors and planners. However, Auckland Council’s urban design champion Ludo Campbell-Reid got behind the project and helped ease its regulatory progress.
In fact, the Council’s building inspectors took a keen interest and grasped the opportunity to see something new. Other builders also turned up wanting to see what was happening.
The split-level 249 m2 home sits on reinforced concrete floors that were poured over Expol 100 mm thick EPS polystyrene insulation, laid on top of a continuous layer of polythene. Concrete block masonry was also used and Laserframe timber framing went up very quickly, arriving on site as pre-cut and pre-nailed fabricated panels. Cladding is shiplap cedar weatherboard.
Windows were supplied by Ecowindows from profiles imported from Germany.
The inward-opening, tilt-turn windows are standard in many European countries and meet much more stringent EU standards. Nevertheless it was challenging to prove to Auckland Council that the windows met New Zealand’s Building Code. (Such are the burdens shouldered by those who go first.) Enormous lift-slide doors fully open up the back of the house to the private outdoor living area.
The house features rainwater collection, uses an external heat pump for hot water heating and has a photovoltaic array. A Zehnder heat recovery ventilation system was imported from Germany.
Initial estimates put total heating and cooling energy costs at just $20/month.
Passive House Metrics
- Heating Demand7 kWh/m2/year
- Heating Load7 W/m2
- Frequency of Overheating0%
- TFA249 m2
- Form Factor3.33
- Air leakage @ 50Pa0.46 ACH/hour
- PE demand107 kWh/m2/year
Construction Details Average Values
- U-value External Walls0.38 W/(m2K)(R2.6)
- Timber insulated 90mm stud Intello 45mm insulated service cavity
- U-value Floor0.36 W/(m2K)(R2.8)
- 100mm concrete over 100mm EPS
- U-value Roof0.23 W/(m2K)(R4.3)
- Intello under timber framing 8% with 200mm of insulation
- U-value Glass1.50 W/(m2K)(R0.7)
- Double glazed argon filled low-e
- U-Windows1.5 W/(m2K)(R0.7)
- EcoWindows Visolux, American Oak / Ali Clad
- Air Control Layer
- Intello, Concrete Slab
- Ventilation Efficiency80.8%
- Zehnder ComfoAir 350
References:





