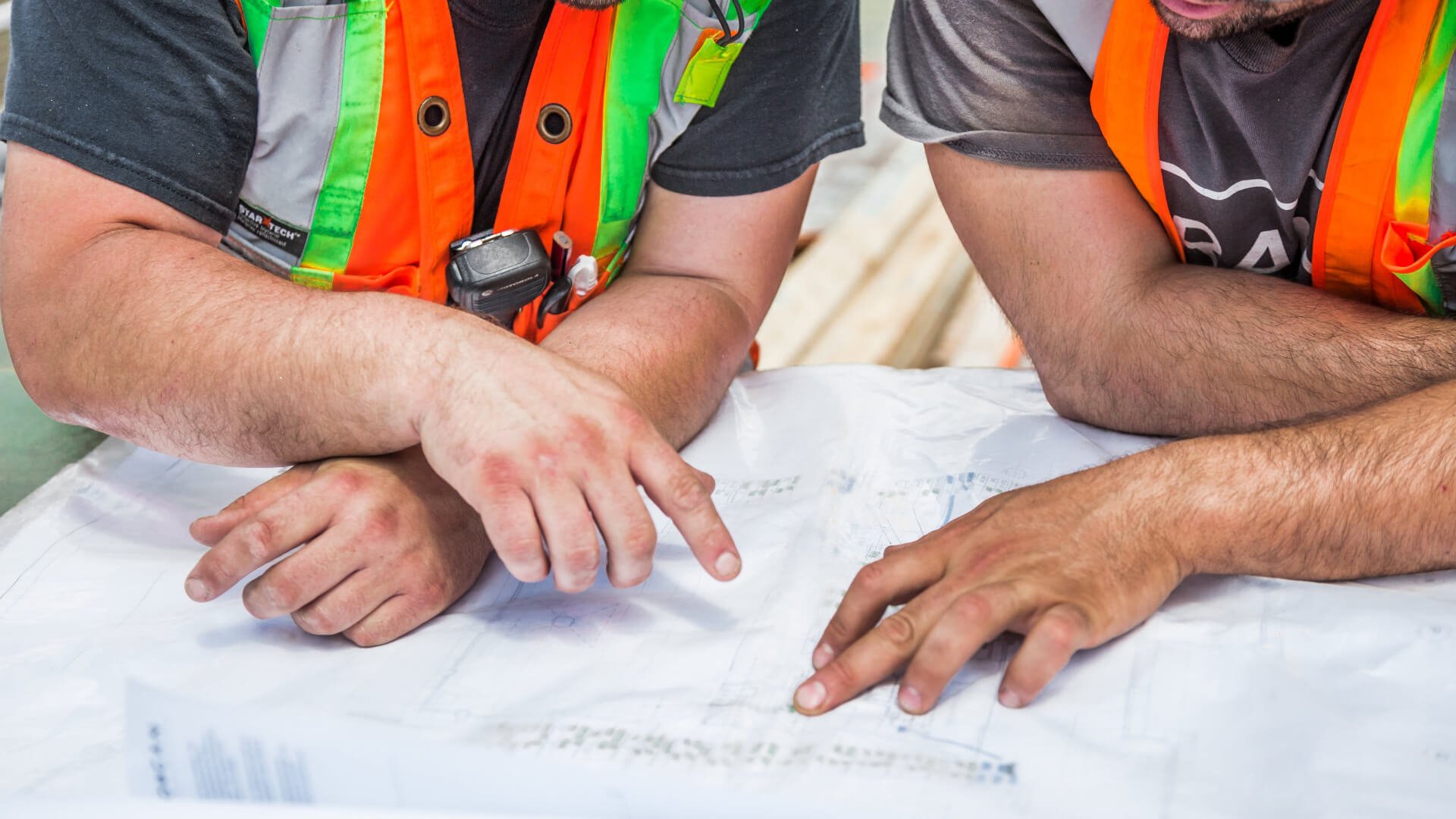Builders are too often being left to interpret critical details and figure out how to build them on-site. Architects and designers can and should do more to detail the tricky bits.
Back in the 60s, architects’ drawings were very rudimentary. And you know what? It didn’t really matter. New Zealand had a very small number of building methodologies and builders used the same materials and techniques over and over to build lookalike houses.
But contemporary architects are pushing the envelope when it comes to design and the current range of materials and construction methods would dumbfound a 1960s builder.
This is particularly an issue when the construction crew has not built a high-performance home before or when complex bespoke elements have been specified.

The drawings that arrive on site need to be more than a suggestion of how the building gets built. It is not the builder’s job to design the details. And if she or he is forced to do that, it introduces big risks.
How can the industry avoid this? How can a homeowner make sure their project is not at risk from lack of detailing? I’ve been heard to complain about modern architectural education, that New Zealand courses don’t teach enough about actual construction. Architects need to know how to talk to builders, to respect what builders know and to understand what they are responsible to provide to the builders.
I’ve also had architects tell me they learned construction details once they graduated, during their first years working in a firm under the guidance of an experienced architect. It’s as if an apprenticeship is required after three, or even five, years of study. However they learn it, this is vital knowledge for architects to hold.
I get to see a lot of drawings—all the plans for certified Passive Houses about to be built in New Zealand, but also retrofits and renovations. And problem projects, I see them. So some of the time, I’m looking at drawings but also how the building was actually built, which isn’t always the same. Insulation is missing, the air control layers don’t connect, the construction system itself is sometimes different from what was on the plan.
Recently I was called in to help find solutions for a family home that had already been designed when the clients asked that it be built to Passive House standards.
Now this is the most expensive way to build a Passive House. It’s not something you can efficiently bolt on at the end, like a conservatory. It can be done, but it’s going to cost a whole lot more than if Passive House requirements had been considered from the outset.
Especially in this case, which involved … let’s call it an unique architectural fixture. It ran right through the building and created a lot of complexity. It’s also beautiful, even this engineer can recognise that. Now a civil engineer had already been involved because this fixture also holds up some of the building. So there were structural drawings, as well as the architect’s drawings.
But neither of these answered key questions about how to maintain the air control layer and keep the insulation in place, for example. Or, most importantly, the easiest way to build it.
But all this did addressed: at the design stage, which is exactly where these issues need to get sorted out. It increased the design costs (but as a percentage of the overall design cost, I reckon not by much). It will reduce construction costs and it sure as hell will reduce risk at the construction stage.
It’s an odd thing to shift construction costs up the chain to the design team, but let’s see more of it. In this case, I sat down with the structural engineer, the architect and the builder—via Zoom of course, in current circumstances. We represented all the different interests: how the building will look, how it will work, how it will go together. It’s complicated enough that a 3D model was built in SketchUp to figure out how to actually build it, something that is usually reserved for much larger buildings.
The outcome will be a better quality building that performs how the client expects: warm, dry, healthy, comfortable, durable. Along the way, the builder has clarity about what he’s doing: where the timber meets the plywood, where the air control layer is located. His work will be less difficult and thus faster. The risk of costly rework is virtually removed. And his team have learned details they can use on their next job and the one after.
It’s a win all-round and a credit to the architect for recognising the issue and dealing with it early.
—Jason Quinn
22 July 2020