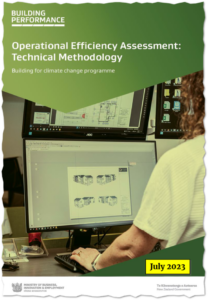I welcome the release of technical guidance for operational carbon calculations by MBIE, as part of its Building for Climate Change programme. There is lots of work ahead of us but it’s an important step to have a document to argue about now. In short, the methodology calculates energy use by predictive energy modelling and uses a badness factor (annual emissions intensity) to predict the total operational emissions or annual emissions intensity in kgCO2-e/m2/yr.
Sustainable Engineering had input during the consultation phase. There are several issues we disagreed with and argued could be done better. MBIE was not swayed. We will now follow its lead because consensus will have more impact than continued disagreement over the most perfect way to proceed.
MBIE’s BfCC emissions reduction web page has several sections. The first is embodied carbon calculations, with two documents for download: the framework for whole-of-life embodied carbon and details on the technical methodology.
Second is the operational carbon calculation section, including the newly released technical methodology. Do note that the energy modelling protocol details are yet to be released. Again, I could argue over technical points but mostly I am just pleased to see MBIE’s document released and I agree with the vision behind this approach.
What’s good
Seeing “predictive energy modelling” in the document made me very, very happy. I don’t think it’s obvious to most folks what a giant step this is. The current H1 modelling method is unfit for purpose; it’s not even possible to determine that one building is thermally better than another. So much of reality is excluded that H1 modelling can be actually misleading. However it wasn’t deemed a problem in most quarters as there was no regulatory need to care about actual performance, only demonstrating compliance with the Building Code.
But predictive energy modelling … by definition, the results are supposed to reflect reality, albeit to some greater or lesser extent. That means no more ignoring huge energy losses from missing insulation in mid-floors or corners, for example! I expect this will be causing considerable disquiet among the ‘build ‘em big and cheap’ faction of the building industry.
I was also excited to see temperature factor, fRsi, mentioned in the methodology document. This is a surface temperature indication that correlates to the likelihood of surface mould developing. Addressing this is a complex interaction between climate, occupancy, ventilation rates and heating levels. MBIE indicates a minimum fRsi will be set but for now we should use PHI or NZGBC values.
What’s useful
The table of defaults provided are of considerable use to folks working on energy modelling.
- Air temperature: 20-25C min/max range.
- Infiltration or airtightness; minimums to be set. It will be measured as q50 or m3 per surface area of the thermal envelope, not n50 like Passive House does. For small homes it’s roughly similar.
- Relative humidity: ventilation rates will be set as a proxy for relative humidity.
- Ventilation rates – minimums to be set – 1200ppm CO2 as a maximum most of the time. Noted discomfort above 1500ppm.
All these things are included in the energy model and the resulting total operational emissions or annual emissions intensity (measured in kgCO2-e/m2/yr):
- space heating (to 20C) and cooling
- water heating
- cooking
- building services (lighting and ventilation)
- plug loads
- potable water and
- wastewater.
It’s likely to also include auxiliary services that might be outside of the building, like a well pump, but this is to be determined.
Note that cooking energy will be calculated and plug load and water usage will be done similarly.
On-site renewables are excluded, as then they can’t be used to offset energy use, but they can and should be reported. The energy used to charge electric vehicles is not counted.
What’s missing
I was hoping for clear direction that it’s not appropriate or permissible to rely on people opening windows to provide sufficient ventilation for the purposes of managing CO2 levels and relative humidity. Designing homes without continuous mechanical ventilation is designing them to fail, as evidenced by New Zealand’s shamefully world-leading rates of mouldy homes.
Secondly, MBIE missed the opportunity to define the useable floor area of buildings. This is very important for the purpose of comparisons in thermal performance. Early adopters working out what the answers to reducing carbon emissions won’t be able to compare models or actual buildings accurately if different measurements of usable floor area are being used. Even Passive House and Homestar V5, which are sort of aligned, use different methods to calculate this area. The difference can be 15% and is a significant value judgement on what is ‘useful’.
From MBIE’s webpage:
We have consulted on, completed technical reviews with experts and now published two technical methodologies to support consistent embodied carbon and operational efficiency assessments of buildings in Aotearoa New Zealand.
Currently, these methodologies are not regulatory documents, however they are intended to be a high-level technical basis of the proposed future regulation for embodied carbon and the operational efficiency of new buildings.
The next step is to develop more detailed regulatory proposals to bring whole-of-life embodied carbon and operational efficiency requirements into the Building Code. We will consult publicly on these requirements in 2024 and work with technical experts and the sector to ensure that tools are available to support the regulatory requirements.
