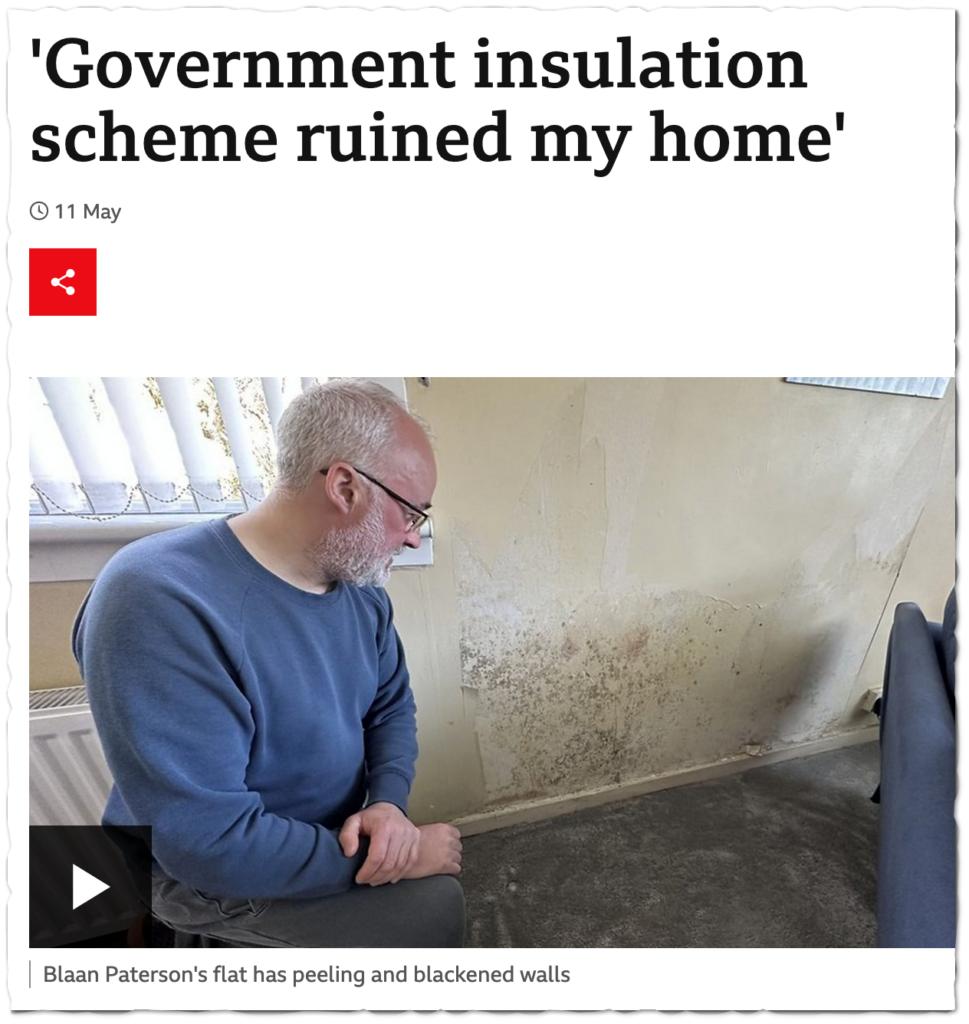This article from the BBC discusses claims cavity wall insulation installed as part of a government retrofit scheme has led to homes filled with black mould. The installer has gone into liquidation and the industry body guaranteeing the work is blaming the residents of these 1960s-era blocks of flats.
I feel for the folks living in those homes. I have previously warned people in New Zealand about the risks of filling up cavities in older-style homes. I’ve witnessed problems caused by faulty installs, though thankfully not failures at this level.
An expert told BBC Scotland: “The problem with filling up the cavity either with glass fibre and perhaps, to a lesser extent, polystyrene is that it stops the building ‘breathing’.
“Vapour collecting in the building or dampness that gets into the walls can’t escape because it’s blocked up by this stuff.
“It tends to lead to dampness and mould inside the houses. We have plenty of evidence of this. I would say there are hundreds of thousands of examples of this throughout the UK.”
Cavity wall insulation is usually installed via injection of insulative material between the wall lining and the brick or concrete cladding, filling the drainage cavity. Filling ventilated cavities can cause significant issues. That’s especially so if there is external water ingress; it’s also possible but less likely to arise because of internal moisture level. Ventilation rates can be significantly reduced. Unfortunately in every instance on-site inspection is required to detect the source; even then expert opinions can differ.
I think everyone would agree the mould in these photos is caused by high relative humidity at the internal surface. The disagreement will be over why there are high humidity levels on the surface. It could be external moisture bridging across the filled cavity and now soaking into the internal wall covering. It could be solar driven moisture flow. It could be due to reduced internal ventilation rates causing the home’s internal relative humidity to rise high enough so that internal moisture is an issue. It could also be a combination of these factors!
My first response when asked about retrofit projects is to ask if the wall would, at the very least, be acceptable under the current Building Code. I know we still sometimes build new buildings that are damp etc, but the legal minimum is my bottom threshold of acceptability. Risk increases if retrofits to your home dip below this. A homeowner might choose to accept this additional risk in order to save money but it’s important people understand the trade off they are making.
Saving energy is not free and saving money up front may cost more in the long run.
The Cavity Insulation Victims’ Alliance website includes this summary. Notice the emphasis on external water risk.
“There are several reasons that an installation can ‘go wrong’, some of which include:
- The building was never suitable for an installation in the first place. This should be detected at the point of a pre-assessment (or suitability survey) but is often missed.
- The building is elevated and in a position or location where it is exposed to severe weather conditions.
- The outside of the building is showing evidence of distress for example cracks in the walls that could be an entrance point for water.”

Comments 1
Agree that external water risks are critical, as well as the ability of the cavity to drain. It is however my experience that the failings of retrofits have often wrongly been attributed to insulation. Frequently, other measures were undertaken congruent with the installation of insulation, eg single room fireplaces were replaced by central heating. Arguably, this is the greater influence on the moisture balance. I find it telling that one of the FAQs on the linked website is about what to do when the insulation was removed again, but that didn’t change the issue, which is supposedly a common occurrence. None of the articles allow for careful consideration of what really happened. We supervised at least one hundred cavity wall insulations back in Germany, and I am not aware of a single one failing. Requires proper assessment of the outer leaf of the wall, drainage of the plot, an endoscopic inspection of the cavity, and filling under infrared supervision. But: sure, you can stuff this up, and there are risks that need to be assessed and mitigated, which is the same for almost all other things you do to an existing building.