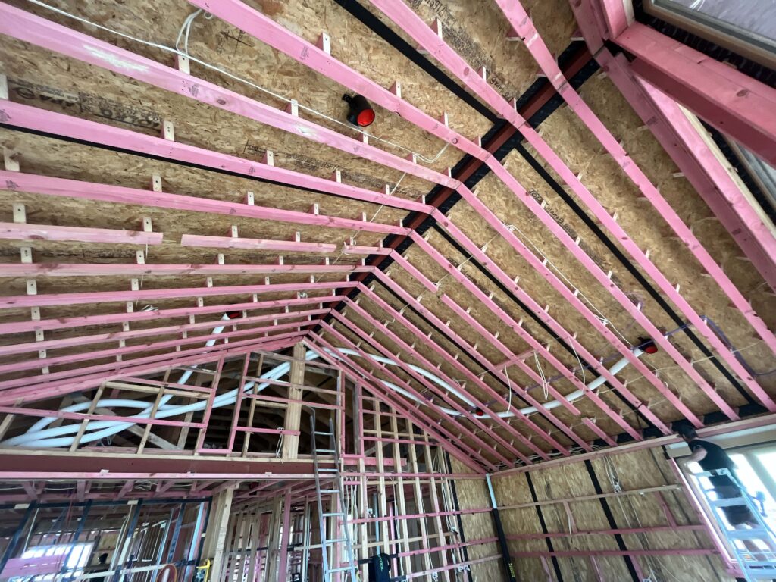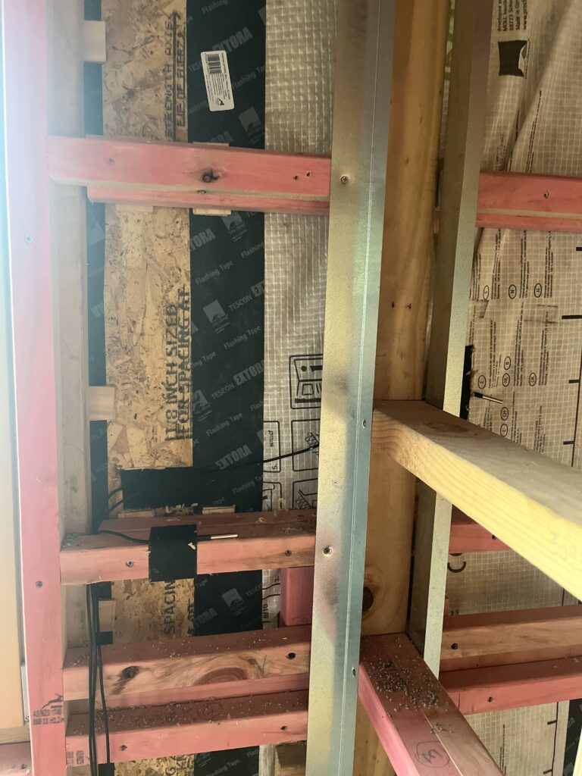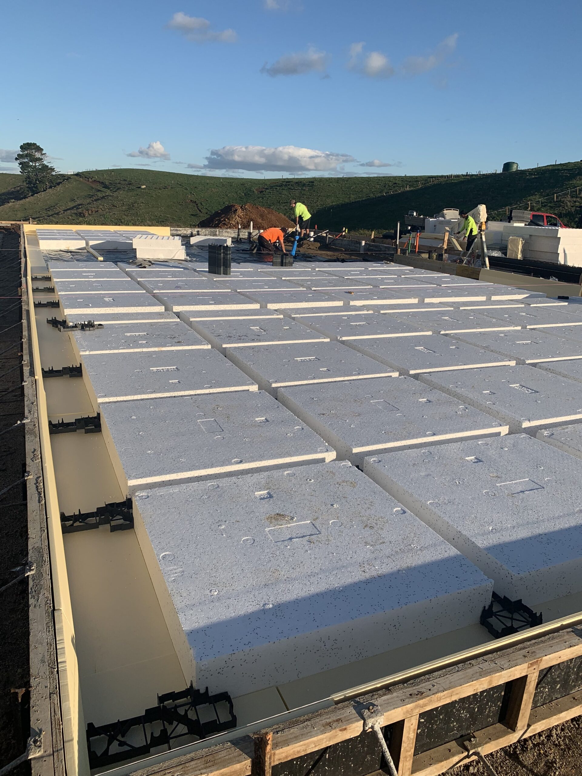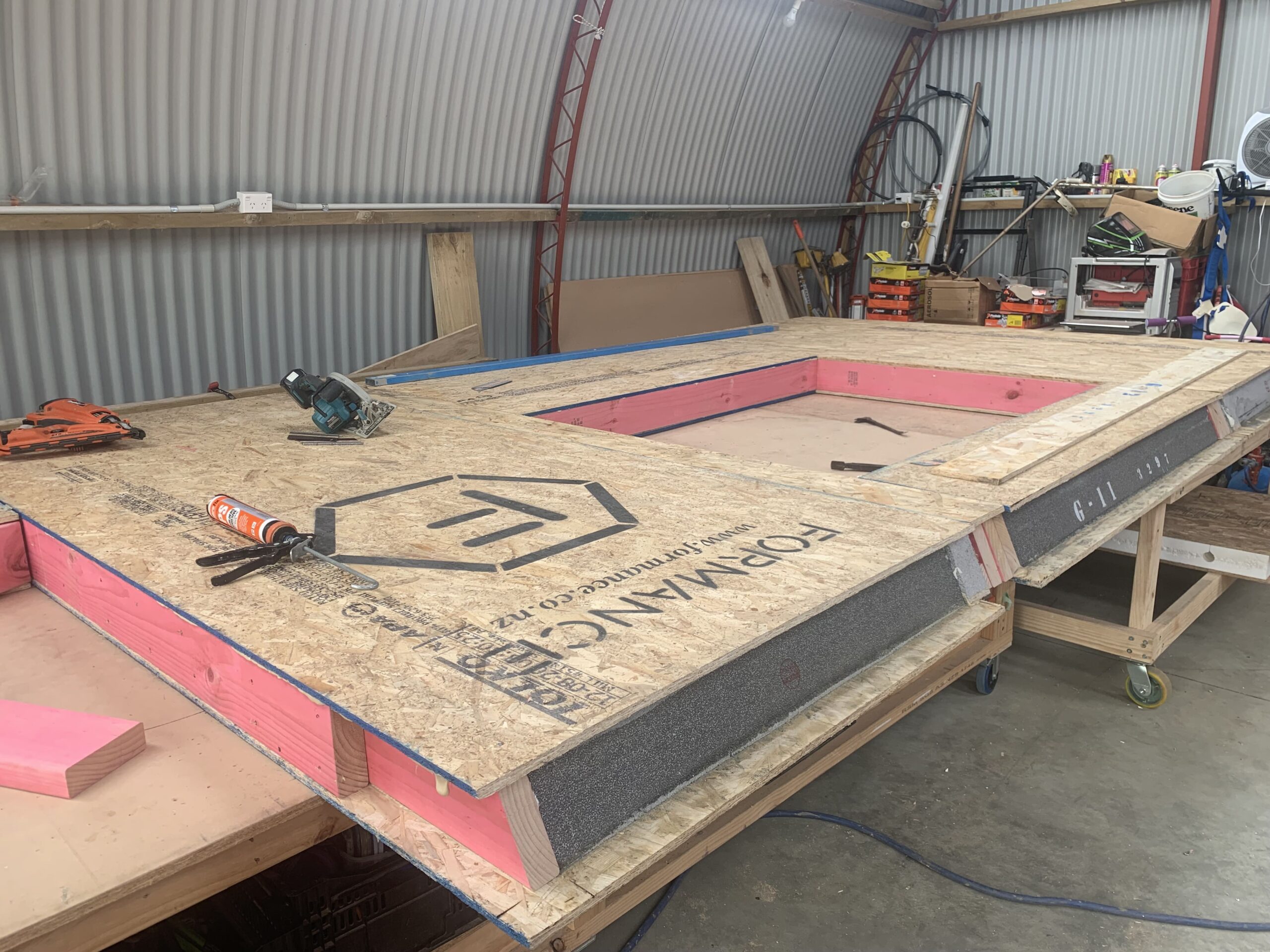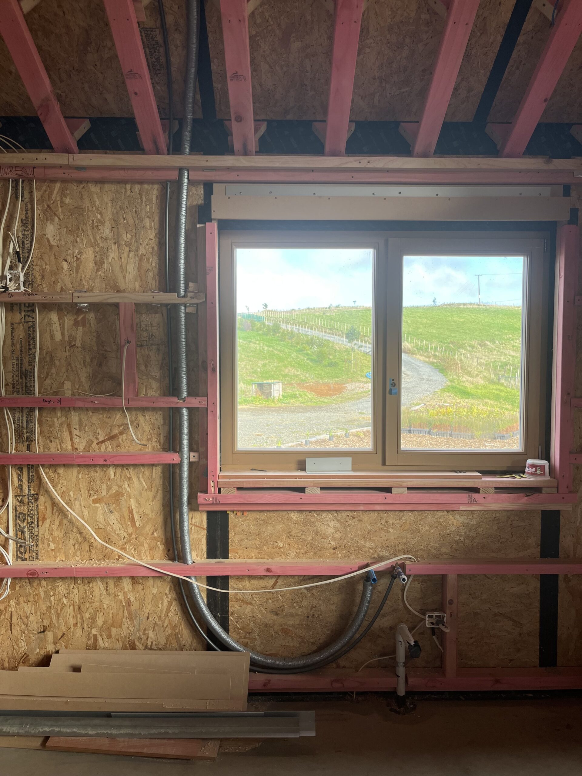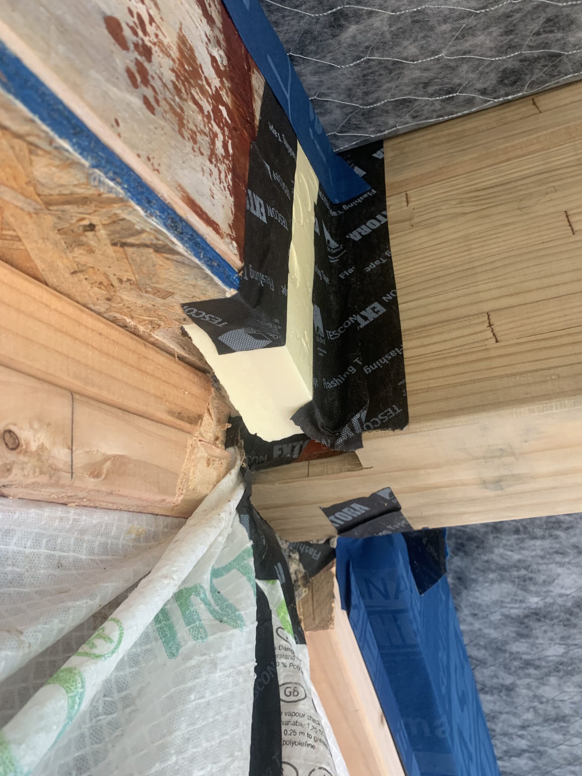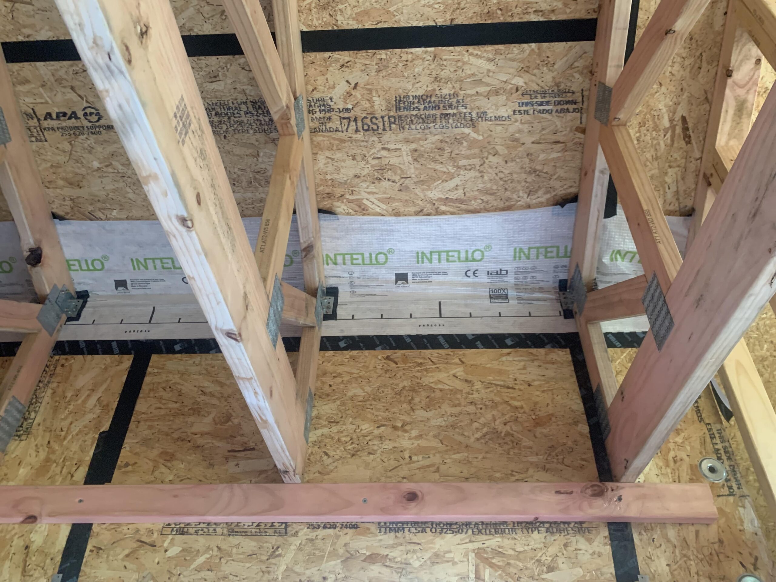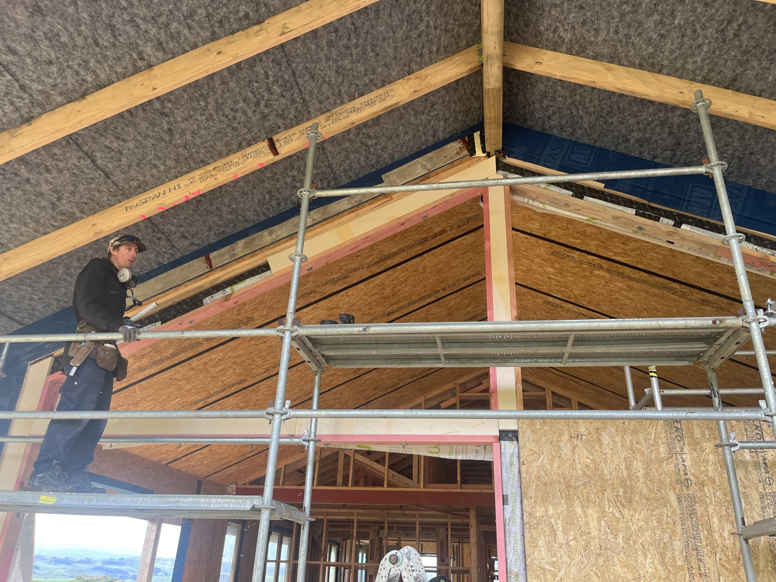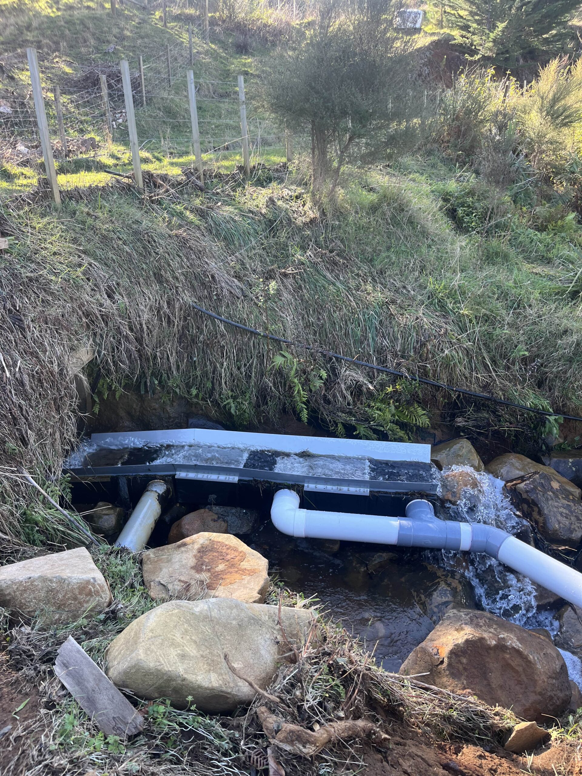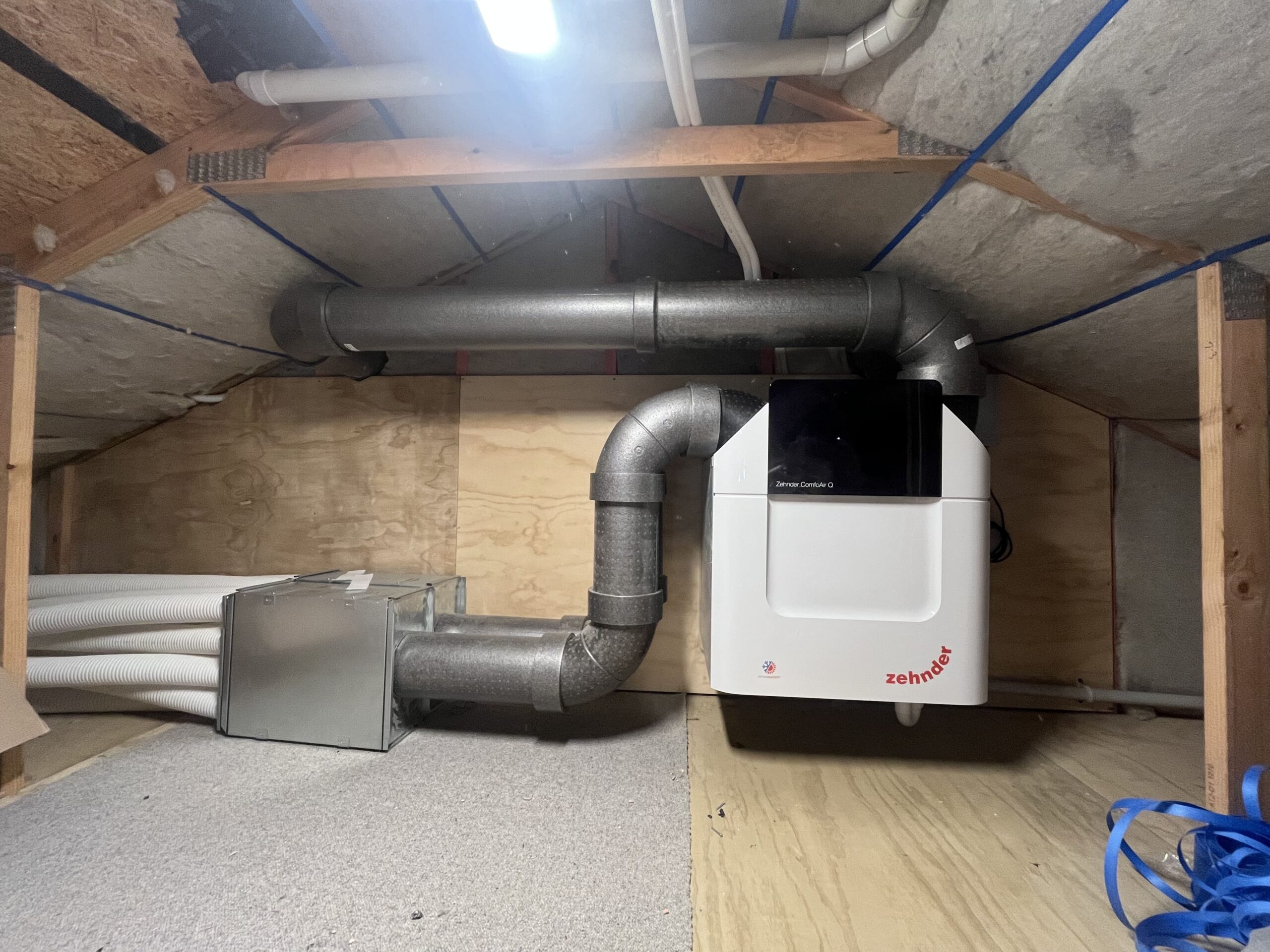Ruapuke Passive House Raglan

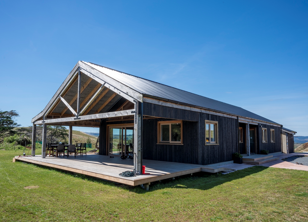
Project Team
Architecture Goodison Architecture - goodisonarchitectural.co.nz
Passive House Design VIA Architecture (Construction and Final PHPP) - via-architecture.net
Builder Craft Homes - crafthomes.co.nz
Certifier Sustainable Engineering Ltd – sustainableengineering.co.nz
This new home outside Raglan accomplishes a lot of things. It’s a supremely comfortable, healthy and resilient home for its owner-builder and his family. It’s an effective showcase of the benefits of Passive House for potential clients. And it helped the family construction business make the move from Auckland to the Waikato.
Toby Tilsley got on board early with building to a higher standard, via the Ideal House, a Passive House Plus and 10 Homestar project completed in 2014. He was intrigued by the details that make Passive House better. His construction firm, Craft Homes, built five high-performance homes before embarking on the massive undertaking of building The Burrow, a sprawling, high-tech, multi-storey home whose owners set their sights on Passive House certification after the design was complete.
Toby and his wife had a clear vision about what they wanted when it came to finally building a home for their own family of four: small, simple, resilient and fast. He’d already built a number of homes with SIP, which he prefabricates into six metre wall lengths. He’d much prefer to install lintels and windows in a factory environment and prefabricating with SIP makes progress on site crackingly fast. Toby’s crews were spread between four jobs in Auckland at the time and he was working single-handedly in Raglan when he could. Getting the house closed up in a single week was extremely helpful.
The home has achieved Passive House Premium status and is off-grid with power generated by hydro as well as a PV array The couple were so set on this combination that the potential for hydro was part of their criteria when searching for land. The Toreparu Stream falls 15 metres as it runs through their six hectare block, perfect for micro-hydro.
Toby understands the sustainability benefits of grid-tied systems, but the cost to simply get connected to the grid was as much as a standalone system. The hydro complements PV generation perfectly, keeping the batteries full at night and on extended rainy or cloudy periods. The house was carefully sited in relation to the hydro generation: far enough away to not hear the turbine, but close enough to minimise transmission losses. The system powers their vehicle as well as the home.
Toby knew Elrond Burrell at VIA architecture from The Burrow project. They collaborated closely during the construction phase to optimise and refine Passive House specifications and the energy systems. Passive House Premium was not the original target but was achieved, says Elrond, due to Toby’s willingness to consider different approaches and simplify some aspects of the design.
Toby and his family have had two years in their home now: they knew what they were getting so while the comfort and performance don’t surprise them, they are still delighted. Toby really values the autonomy of their energy generation; his Scottish wife loves how the temperature is comfortable and even in every part of the house. Asthma and allergies are a thing of the past now.
Their home has been a powerful selling tool, with their projects since relocating all happening on their own road. The first two clients were among the locals who toured their home during mid-construction open days. Toby says most people who hire him are well-informed with regard to high-performance and know what they want but it’s starting to change. “Now we’re beginning to see people that are just starting to learn about Passive House and they have tonnes of questions. Bringing clients here to show them how it all works, there’s no better sales tool.”
Toby began his firm’s fifth project targeting Passive House certification in September 2025.
He’s recently hired an architectural designer/Passive House designer so that Craft Homes can offer a design-and-build service. Like other builders with a lot of experience in building to the Passive House standard, he has clear ideas about cost-effective and robust details and relishes being involved from the start of any project. “I love having everyone around the table, all talking the same language, part of the same family,” he says.
Passive House Metrics
- Heating Demand14.8 kWh/m2/year
- Heating Load10.9 W/m2
- TFA186.4m2
- Form Factor3.4
- Air leakage @ 50Pa0.2 ACH/hour
- PER demand28.7kWh/m2/year
Passive House Database - TBA
Construction Details Average Values
- U-value External Walls0.18 W/(m2K)(R5.55)
- Formance 165 SIP with Neopor Black EPS (0.032) with 90mm service cavity with Terra Lana Wool Insulation R2.4
- U-value Floor0.33W/(m2K)(R3.06)
- Concrete slab over waffle pod EPS air pocket pods with 50mm XPS below the ribs and XPS edge insulation plus 50mm Kingspan K12 on top of the slab with timber battens and timber floor on top
- U-value Roof 0.10W/(m2K)(R10.02)
- Formance 265 SIP with Neopor Black EPS (0.032) with 140mm service cavity with Terra Lana Wool Insulation R2.6
- U-value Glass1.12 W/(m2K)(R0.90)
- Planitherm XN 4/16/:4 90% Argon
- U-Windows 1.3 W/(m2K)(R0.8)
- Neuffer Timber (larch) IV68 Alu-clad
- Ventilation Efficiency 88%
- Zehnder Comfoair Q350


