iDEAL House Auckland

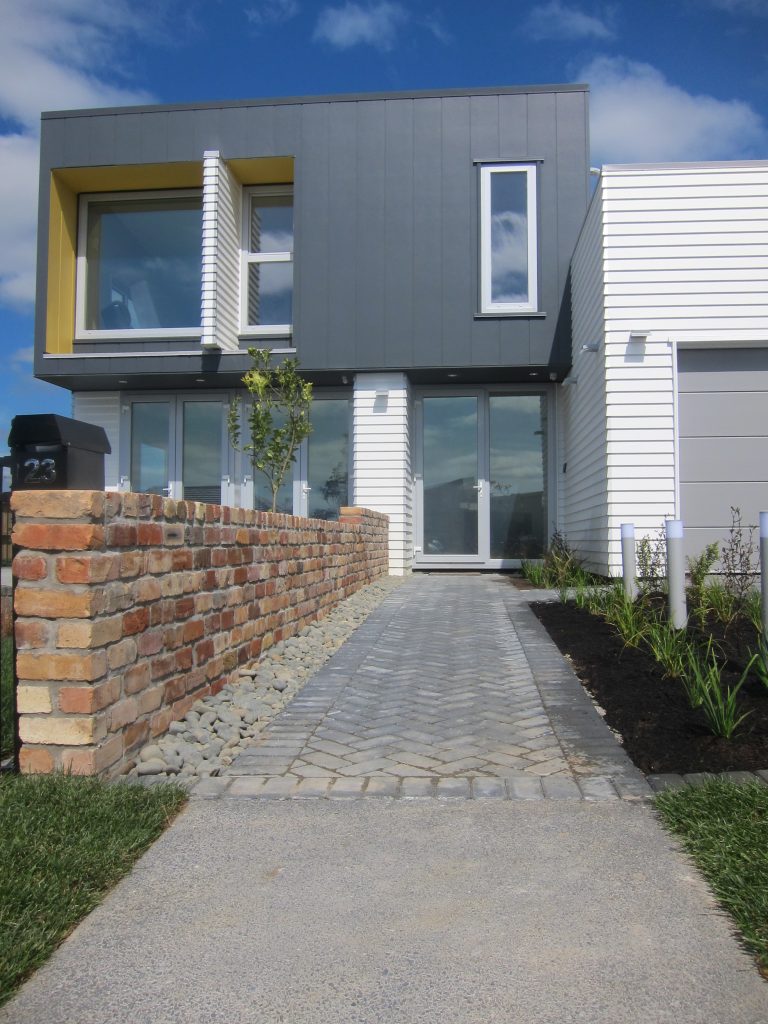
Project Team
Architecture s3architechs – www.s3a.co.nz
Passive House Design Ezed Ltd – www.ezed.co.nz
Site & Construction Management Enveloped – www.enveloped.co.nz
Building Services Fantech NZ Ltd. – www.fantech.com.au
Certifier Passive House Academy – www.passivehouseacademy.com
The owners of this large, modern home were well-informed about high-performance homes and knew what they wanted: he was GM of Knauf Insulation and she worked for the Green Building Council!
The house spans 245 m2 over two levels in a greenfields development south-east of Auckland and was completed in 2014. It boasts four bedrooms, two bathrooms, two living areas, a small TV room and a double garage.
A grid-tied, 8kW photovoltaic array produces around twice what the home consumes over a year, including charging an electric car.
The home stays between 20–25° C year-round—without heating—and a heat- exchange balanced ventilation system means indoor humidity is 20–30 % lower than a conventional house.
The build illustrates how Passive House concepts can overlay other standards; the home earned 10 stars on the Homestar scale, its top rating. Homestar features include capacity to collect and store 50,000 litres of rain water, native plantings, accessibility and environmentally-friendly materials like Earthwool Glasswool insulation.
The owners wanted a Passive House built as close to “normal” New Zealand construction methods as possible and accordingly, specified aluminium joinery—thermally broken and triple glazed. This proved challenging to source locally at the time, and the build was delayed while uPVC windows were imported from Europe.
The walls are double-layer timber construction. The roof is constructed using I-beams and insulated with R5.2 glasswool above the Intello air tightness membrane; a 75 mm rondo suspended ceiling provides room for fresh air ducting.
In contrast to most New Zealand Passive Houses, the foundation is a standard pod raft slab with poured concrete nib, with insulation located above the concrete slab. Bamboo flooring was selected for its durability.
A blog (www.idealhouse.org) extensively documented the build and the owners generously ran fortnightly open homes for two years in order to educate and inspire others about the benefits of high-performance, sustainable homes.
The owners subsequently launched a new company, Enveloped, to provide advice and supply and install the components needed to build quality homes like theirs.
Passive House Metrics
- Heating Demand8 kWh/m2/year
- Heating Load8 W/m2
- Frequency of Overheating7%
- TFA209 m2
- Form Factor3.35
- Air leakage @ 50Pa0.5 ACH/hour
- PER demand32 kWh/m2/year
- Renewable Energy Generation45 kWh/m2/year


Construction Details Average Values
- U-value External Walls0.25 W/(m-K)(R4.0)
- Timber frame with fiberglass insulation and Intello system for airtightness.
- U-value Floor0.27 W/(m2K)(R3.7)
- Timber joists over the concrete slab with fiberglass insulation between
- U-value Roof0.18W/(m2K)(R5.6)
- Timber I-beam rafters with fiberglass insulation between
- U-value Glass0.80 to 1.10 W/(m2K)(R1.3 to R1.0)
- Viridian and Imported Glass
- U-Windows1.06 W/(m2K)(R1.0)
- Aluplast triple-glazed uPVC windows with bonded foil exterior
- Air Control Layer
- Intello, Concrete Slab
- Ventilation Efficiency73.9%
- Zehnder 550 Comfoair
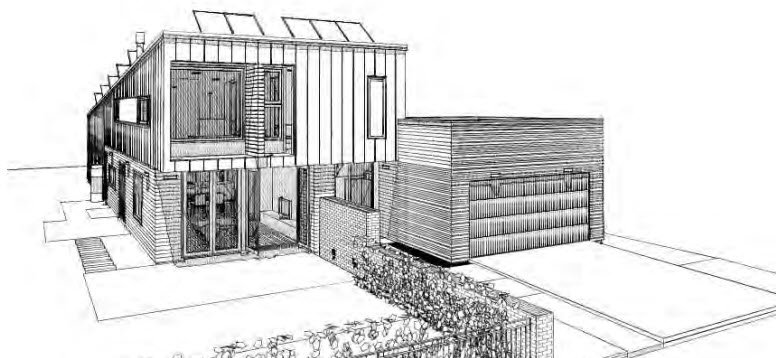


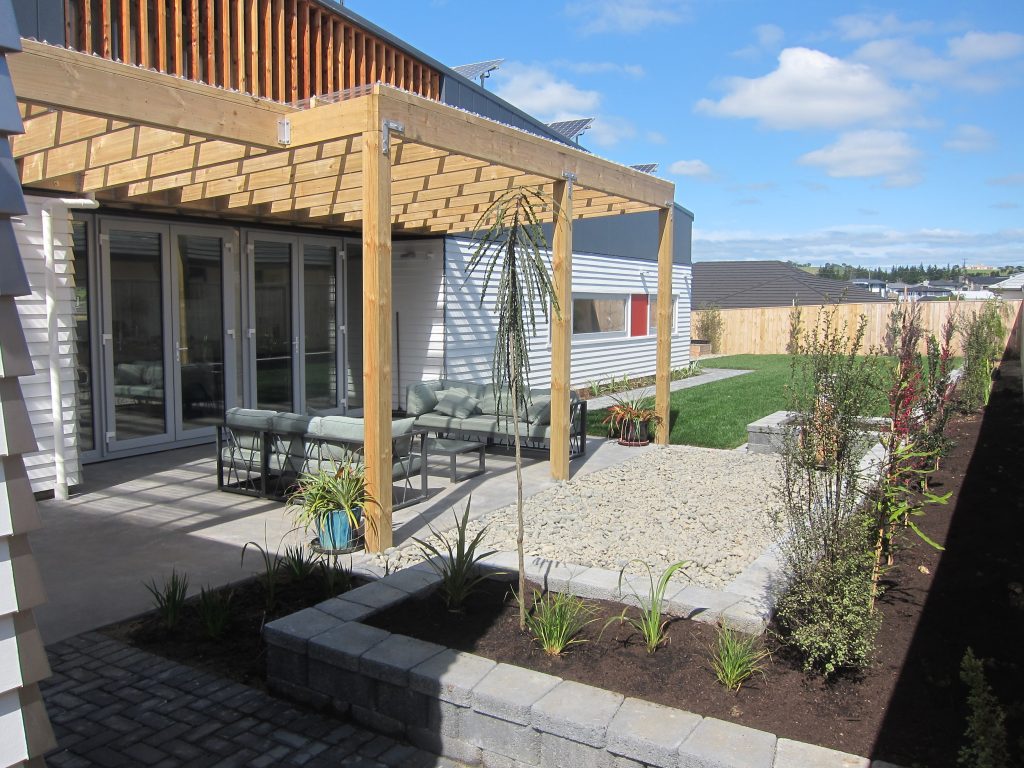
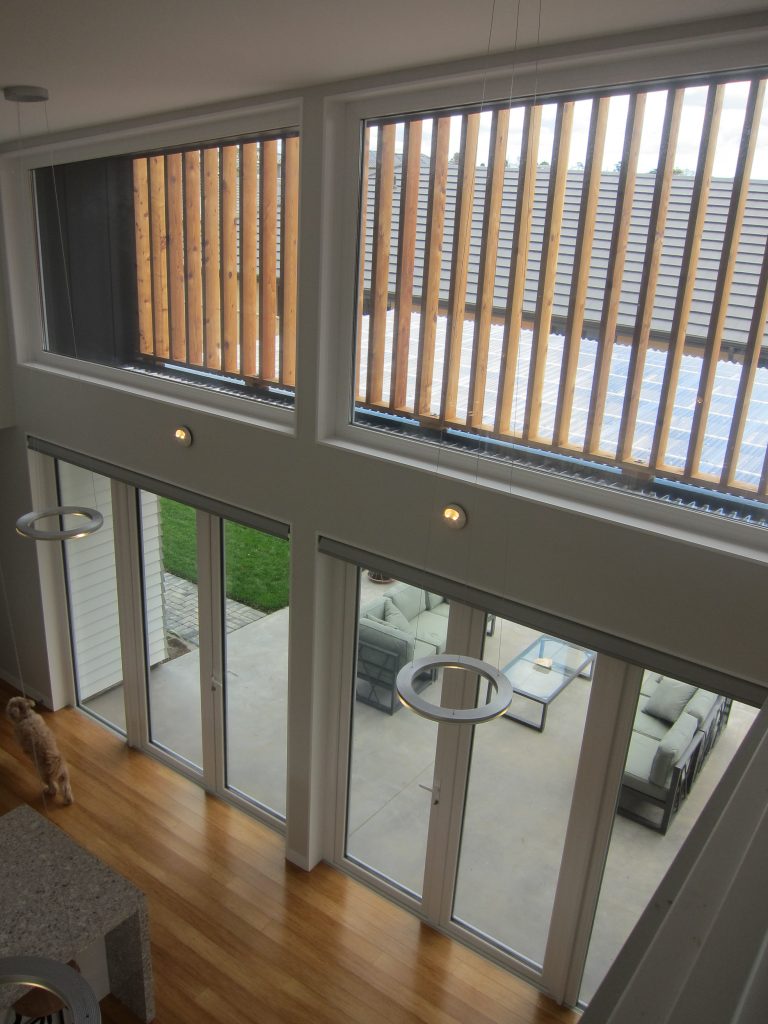
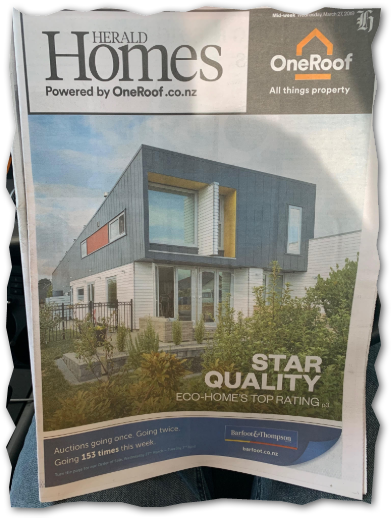
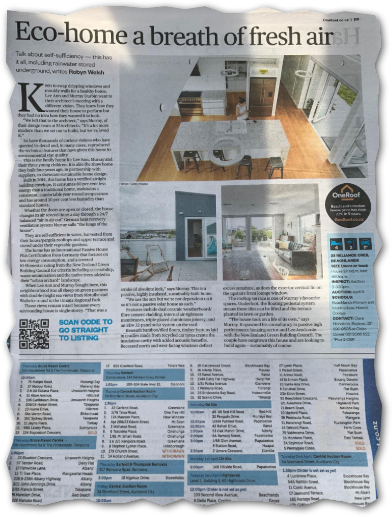
IDEAL House is for sale (April 2019)
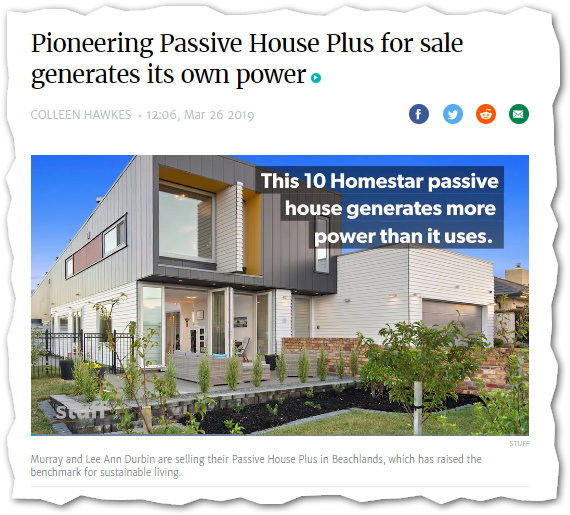
See article: Pioneering Passive House Plus for sale generates its own power