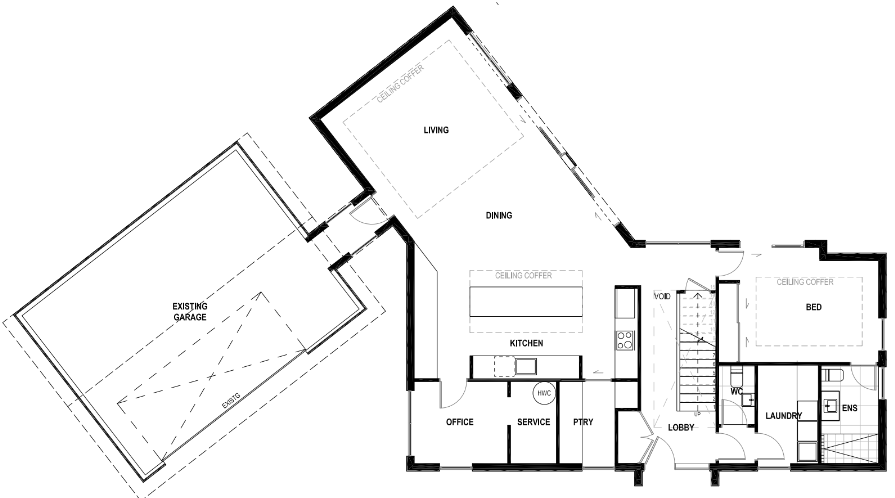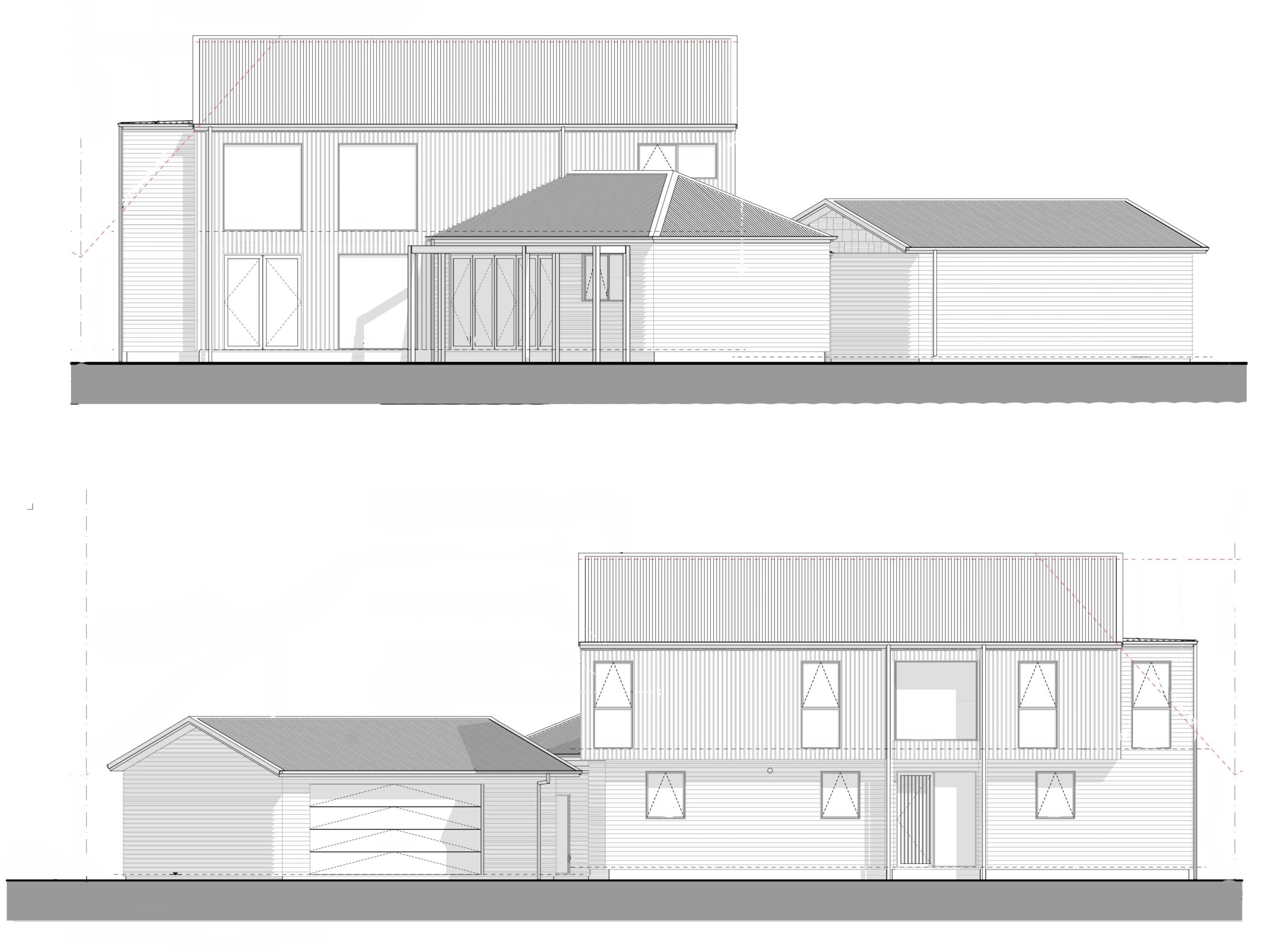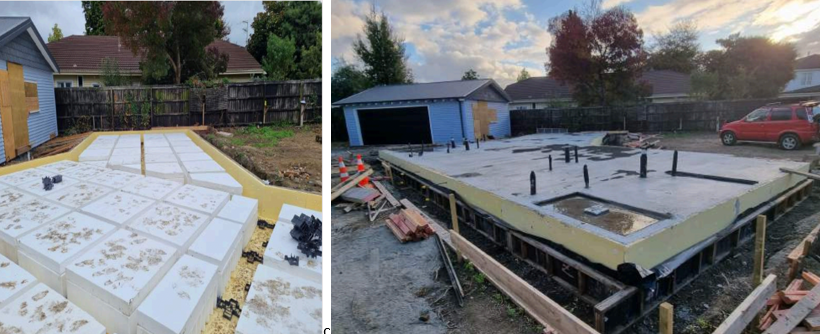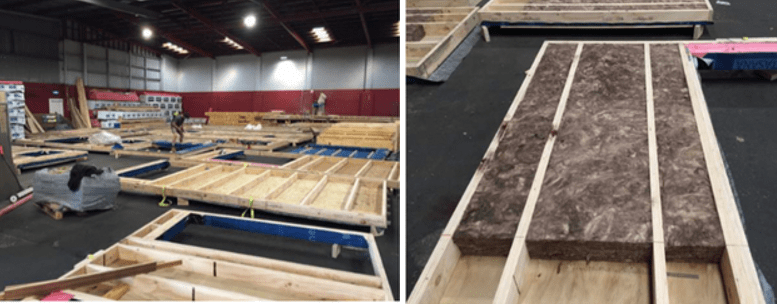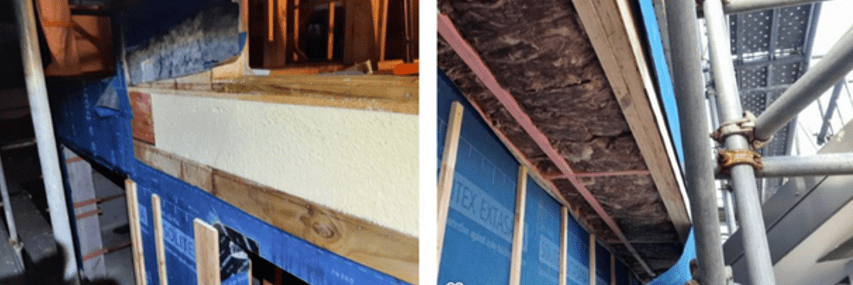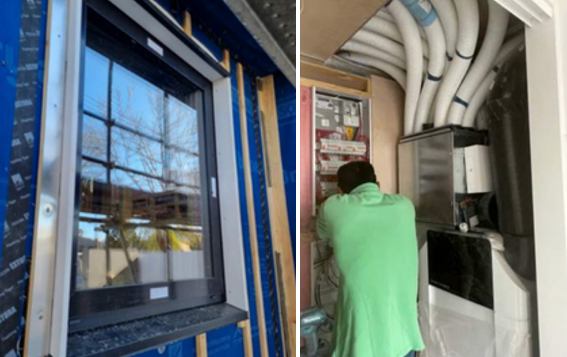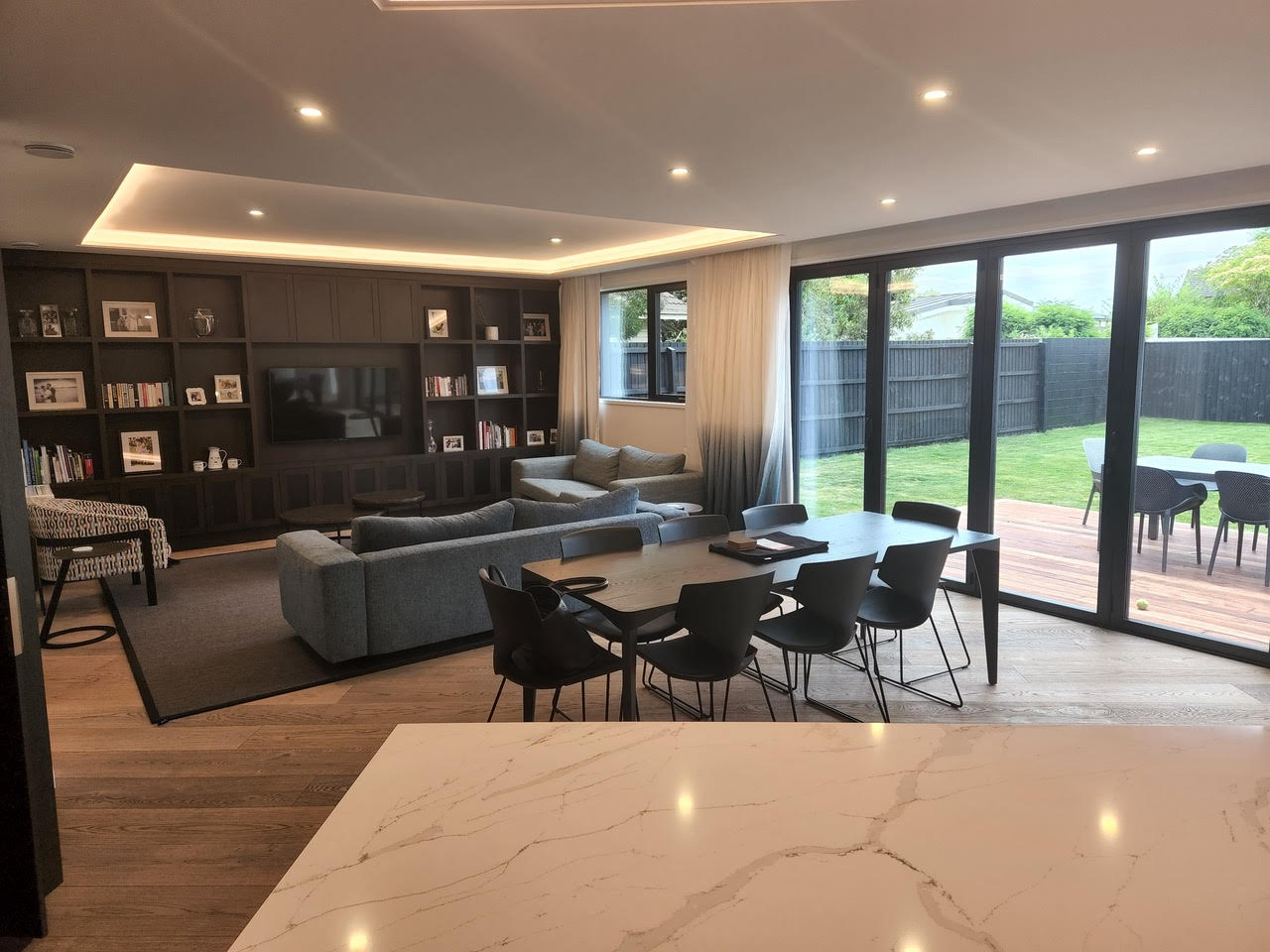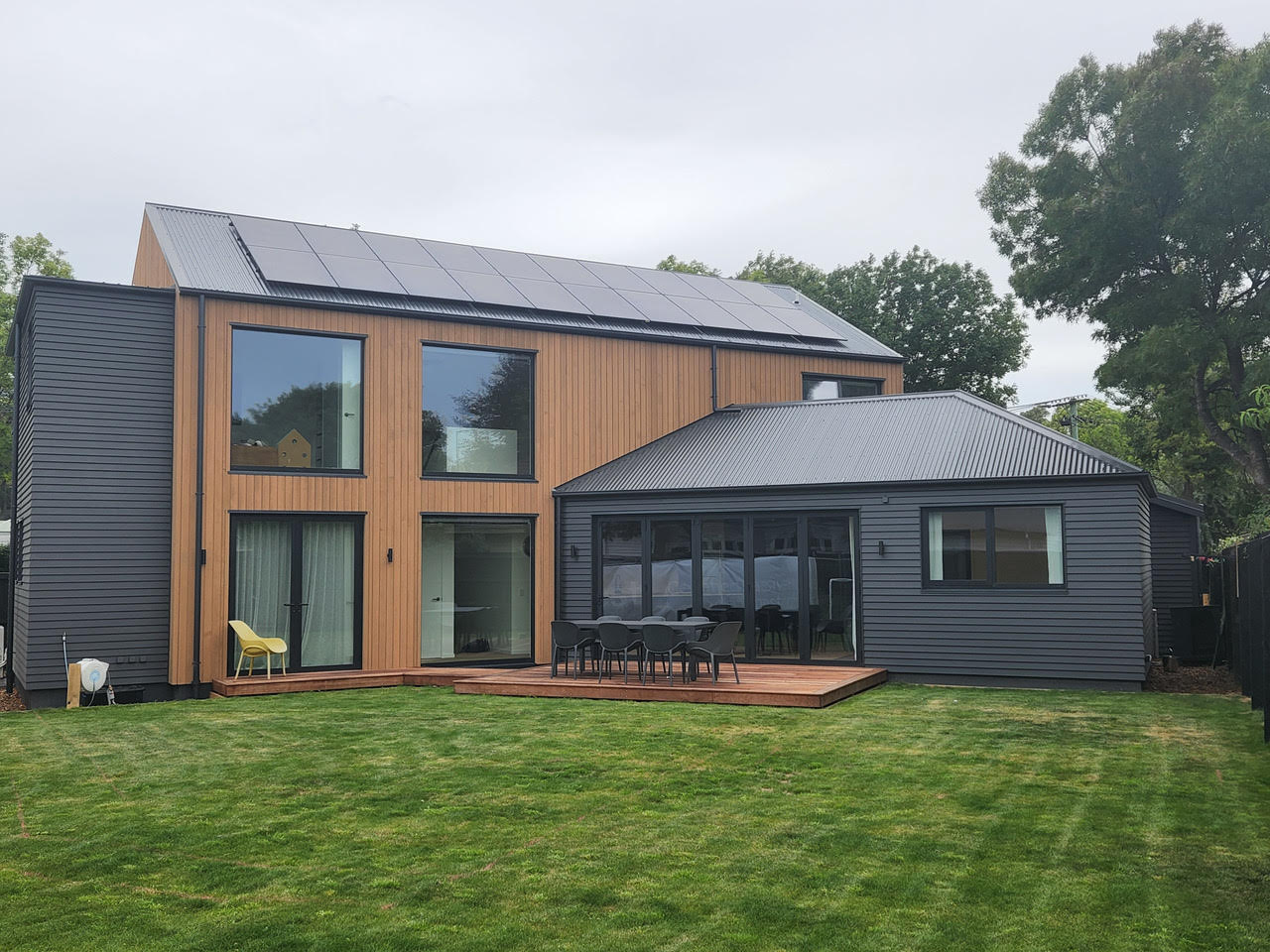58 Totara St Christchurch


Project Team
Architecture Figure & Ground - figureandground.co.nz
Passive House Design VIA Architecture - via-architecture.net
BuilderAtamai Structures Ltd - atamai.nz
Certifier Sustainable Engineering Ltd – sustainableengineering.co.nz
There’s much that’s noteworthy about this new townhouse in Christchurch. Many carefully considered decisions led to this, the first certified Passive House project for boutique property developers Nest Residential. This is a family home for Nest director Mark Teesdale and he used all of his experience as a property investor, developer, and urban designer to produce an outstanding result in an astonishingly short timeframe.
Mark’s family moved into this spacious and luxurious home just six months after the groundwork started. The pre-roof inspection took place merely 10 days after framing began! (Photos here illustrate the progress from slab to completion.) Panelisation and local window manufacture underpinned this remarkable timeline. Mark had worked with local companies Weathershield and Atamai on commercial jobs. This was the first time each had been brought onto a Nest Residential project—and the first Passive House project for Atamai—but the existing relationship removed a lot of risk.
Atamai is an offshoot of mid-tier Christchurch builder, Simôn Construction, which recognised the opportunities for panelised products. The wall panels were constructed in the factory at the same time the slab was being poured.
The windows were the biggest challenge on the project according to Mark. He dislikes the risks involved in importing windows: the need to sign off the order before a building consent is obtained (because of the very long lead times), builders faced with unfamiliar products, the programme implications of replacing faulty or damaged components. A local manufacturer of certified Passive House windows had so many orders on its books at the time that its lead times were longer than European imports.
This project was one of the catalysts for Christchurch manufacturer Weathershield to engage Sustainable Engineering to review their suppliers’ calculations and provide several frame Uf and fRSI calculations. The resulting data meant accurate performance values could be entered into the design stage energy model that is a critical part of any Passive House project. Mark knew the Weathershield system and liked it and particularly valued having local installers. Weathershield glaze onsite after installation, so the windows are much lighter, easier and less risk to install compared to usual triple-glazed units.
The home occupies part of a difficult triangular site left unused by an earthquake damaged house. Construction on a spec build next door has begun and it also targets Passive House certification. Nest Residential already has experience with high performance building—three townhouses in Poulson Street are targeting PHI Low Energy Building certification and better-than-Code components have been used on Nest projects for some 15 years.
Passive House Metrics
- Heating Demand12.0 kWh/m2/year
- Heating Load10.5 W/m2
- TFA208.1m2
- Form Factor3.1
- Air leakage @ 50Pa0.3 ACH/hour
- PER demand39.0kWh/m2/year
Passive House Database - 7156
Construction Details Average Values
- U-value External Walls0.21 W/(m2K)(R4.8)
- 140mm insulated timber wall / intello / 45mm service cavity / GIB
- U-value Floor0.10W/(m2K)(R9.9)
- 100mm concrete slab / 420mm EPS pods with air pockets / 50mm XPS / 200mm EPS
- U-value Roof 0.13W/(m2K)(R7.6)
- Truss roof with 300mm Knauf insulation / intello / 90mm service cavity / GIB
- U-value Glass0.59 W/(m2K)(R1.7)
- Metro Low E Xcel (4/14/:4/14/:4 Ar)
- U-Windows 1.1 W/(m2K)(R0.9)
- Weathershield
- Ventilation Efficiency 83%
- Zehnder ComfoAir Q450 HRV
