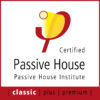Milton Road Passivhaus Auckland


Project Team
Architecture & Passive House Design Context Architects - context.nz
Builder Helicon Construction - helicon.co.nz
Certifier Sustainable Engineering Ltd – sustainableengineering.co.nz
Passive House is a performance-based standard and those who used to criticise it as “something only useful in cold places like Germany” failed to grasp its relevance to all manner of different climates. Auckland (and even Northland) are still heating climates*. But Auckland’s is indubitably a mild climate by New Zealand standards and that creates a broader range of choices for architects and Passive House designers.
That flexibility has been put to great use in this Auckland home. Behold the floor plan with its many corners, which nevertheless performs beautifully in summer and winter according to its happy owners. The project is notable for direct extract ventilation in the kitchen and the embedding of dehumidification capacity within the MVHR system.
The couple are from central and eastern Europe respectively and had far higher expectations of thermal comfort than typical New Zealand built-to-Code homes deliver. They knew of the Passive House standard, given its prevalence in Germany, and looked for an Auckland architect with Passive House experience. They chose builders they already had a relationship with, who undertook certified Passive House tradesperson training while building this and their second Passive House project simultaneously.
The two-storey volume creates efficiency but careful energy modelling and design left nothing to chance in terms of thermal comfort. The home is beautifully warm in winter, with the heat pumps only needed a handful of times a year. Even in the hottest summer temperatures, the home is staying delightfully cool. Overhangs are used to good effect and automated external shutters connected to a weather station protect from strong afternoon sun and associated overheating.
Auckland’s humidity is arguably its defining climatic challenge and this project took a novel approach to resolving it. Air conditioning reduces humidity but is little needed here. Instead an in-line dehumidifier was integrated into the Wolf MVHR system and this is used for a few weeks each winter to keep internal humidity at an ideal level.
In marked contrast to typical New Zealand houses, the home’s energy use is higher in summer than winter, mostly due to heating the outdoor pool to a comfortable temperature for young children. The house already generates energy via rooftop PV and more panels may be added to accommodate summer power demands.
The homeowners were highly engaged clients who carefully considered the functionality of the home and how it will suit their needs over time. Their intention was never to build to resell, notes the owner. Rather they figured out what they needed as a family and designed each room to that end. For instance, a studio space currently used as a children’s playroom can also be used as a granny flat for an elderly parent in the future.
The kitchen was meticulously designed by the homeowner and she is delighted with the result. They opted for direct extract ventilation with an induction cooktop for reasons of indoor air quality. Make-up air solution is elegantly simple; an adjacent window is opened when the hood is running.
*More energy is required to heat a building to a comfortable temperature in winter, compared with the energy to cool it in summer.
Passive House Metrics
- Heating Demand14.0 kWh/m2/year
- Heating Load9.8 W/m2
- TFA214m2
- Form Factor3.4
- Air leakage @ 50Pa0.4 ACH/hour
- PER demand67.6kWh/m2/year
Passive House Database - 7148
Construction Details Average Values
- U-value External Walls0.20 W/(m2K)(R4.96)
- Formance 165mm SIP with 45mm service cavity insulated with R1.3 Autex batts
- U-value Floor0.24W/(m2K)(R4.2)
- Concrete slab with 140mm EPS insulation
- U-value Roof 0.16W/(m2K)(R6.1)
- Formance 215mm SIP with service cavity
- U-value Glass0.69 W/(m2K)(R1.6)
- Imported high performance triple glazing
- U-Windows1.2 W/(m2K)(R0.8)
- Döpfner Standard IV68 (Alu clad timber frames)
- Ventilation Efficiency 83%
- Wolf CWL-2-400














