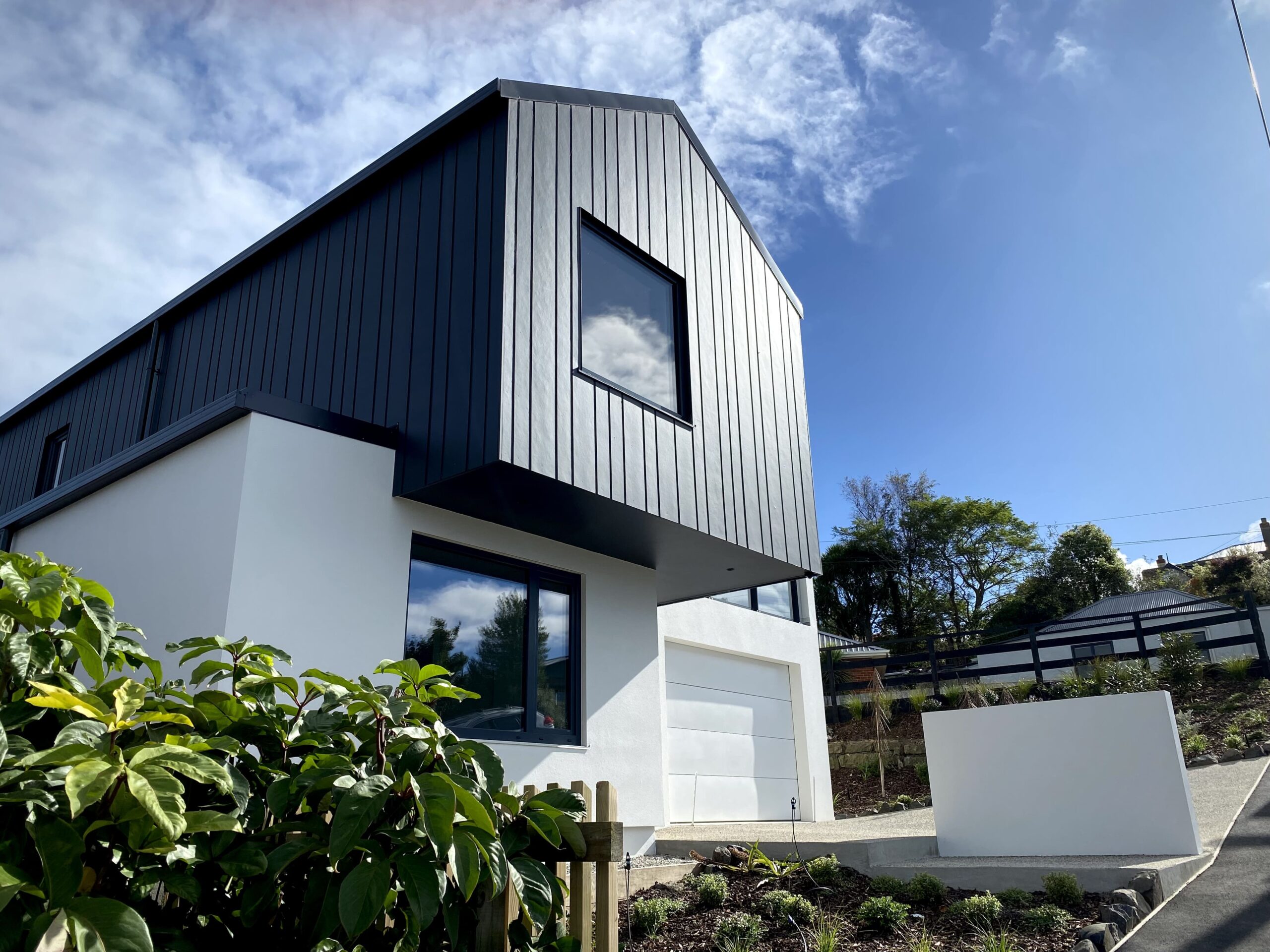Arthur Street Townhouse Dunedin


Project Team
Architecture & Passive House Design Architype Ltd. - architype.co.nz
Builder Stevenson & Williams Ltd - stevwill.co.nz
Certifier Sustainable Engineering Ltd – sustainableengineering.co.nz
This compact Dunedin home on a tricky site is notable for being a build-to-rent project. The owner is a local investor steadily growing his rental property portfolio. This was his first high-performance build but like a growing number of Architype clients, he arrived having already educated himself about the benefits of building to the Passive House standard.
The project benefited from an experienced team of Passive House designers, architects and contractors, who have a number of successful collaborations already under their belt. They could draw on a number of tested material choices and design strategies in order to meet the financial and physical constraints.
The site was a challenge—a steep, tiny wedge—and this drove the decision to use SIP rather than a timber frame. The simple shape of the thermal envelope looks more complex thanks to the garage and its rooftop deck. uPVC windows were a budget-friendly choice. A skillion roof over the living areas creates more internal volume and spaciousness, a welcome design touch given the compact floor area. A parallel chord truss roof had already been proven in another project. It was a straightforward pre-nail delivery and avoided the problematic steel ridge beam that engineers typically default to in such cases. An effective moisture barrier is critical to the success of a skillion roof and here the layers were built up almost like a wall assembly. There was room for 500mm of insulation also.
Some owners of Passive House rental properties include power in the rent, a considered strategy for recouping some of the extra costs associated with a Passive House build. This owner hasn’t followed this model. The payoff for him is a quality building that attracts a choice of quality tenants; the current occupants are reportedly extremely happy in their new home.
Passive House Metrics
- Heating Demand16.4 kWh/m2/year
- Heating Load10.2 W/m2
- TFA113.4m2
- Form Factor4.1
- Air leakage @ 50Pa0.4 ACH/hour
- PER demand44.6kWh/m2/year
Passive House Database - 7138
Construction Details Average Values
- U-value External Walls 0.13 W/(m2K)(R7.75)
- 165mm SIP Panels /40mm PIR insulation / Plasterboard
- U-value Floor0.16W/(m2K)(R6.33)
- 220mm continuous EPS / 100mm Concrete
- U-value Roof 0.12W/(m2K)(R8.48)
- Skillion Roof with 300mm Joists with Knauf insulation
- U-value Glass0.55 W/(m2K)(R1.8)
- Triple glazing with low e and argon fill
- U-Windows0.9 W/(m2K)(R1.2)
- Gealan S9000
- Ventilation Efficiency 88%
- ComfoAir Q350 - Standard Heat Exchanger













