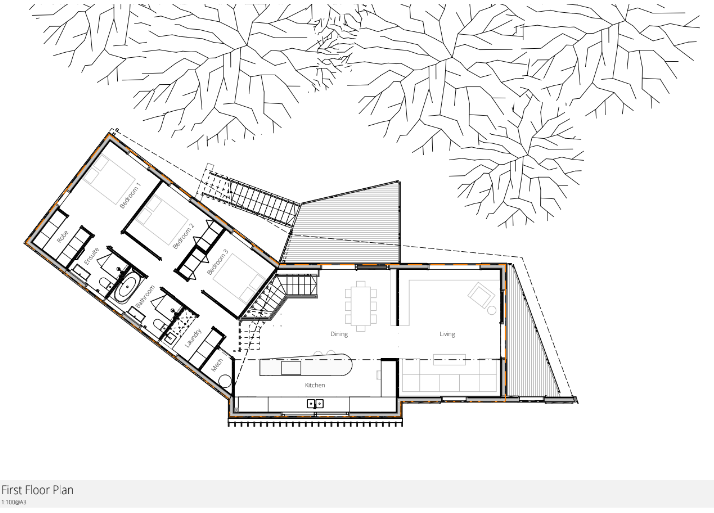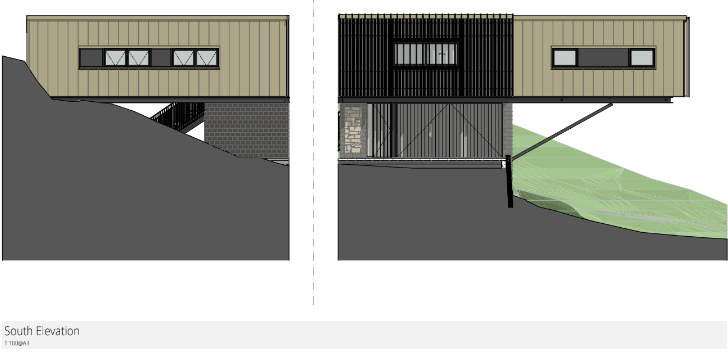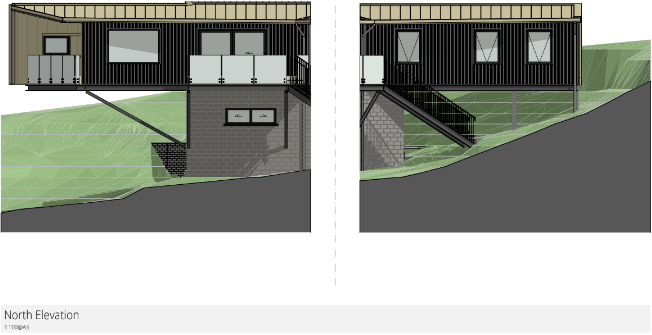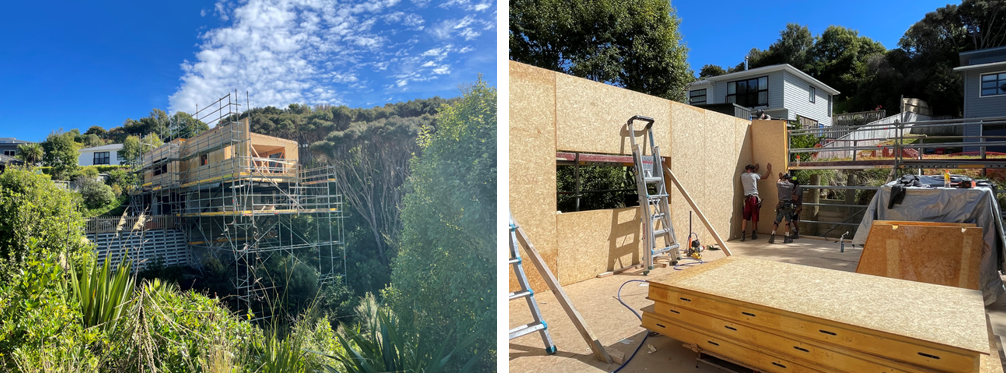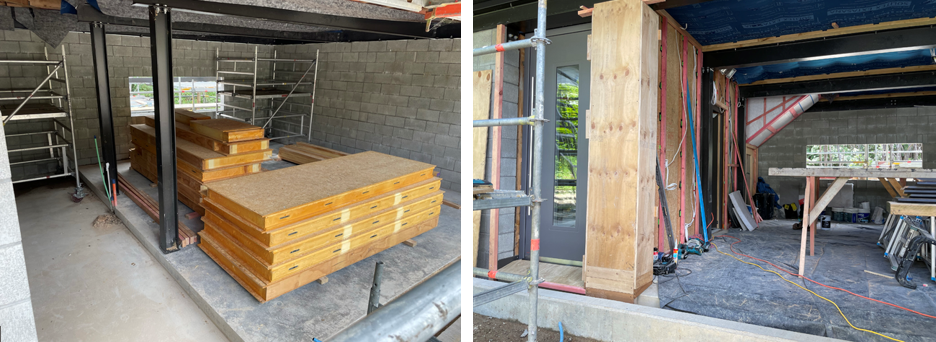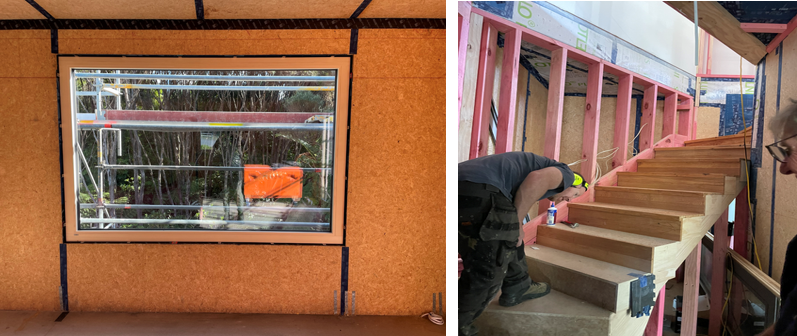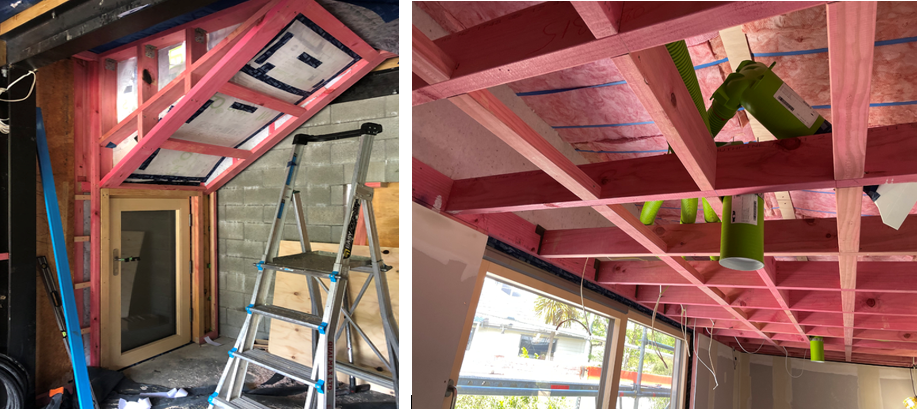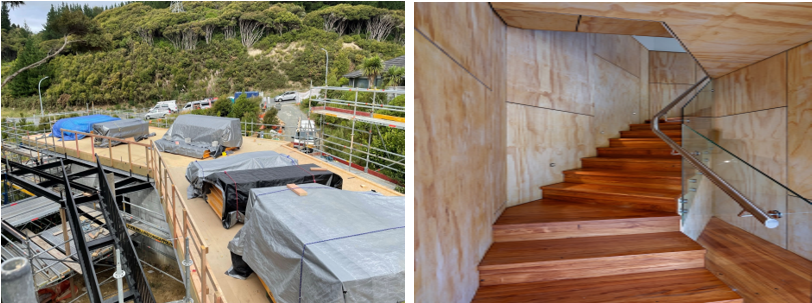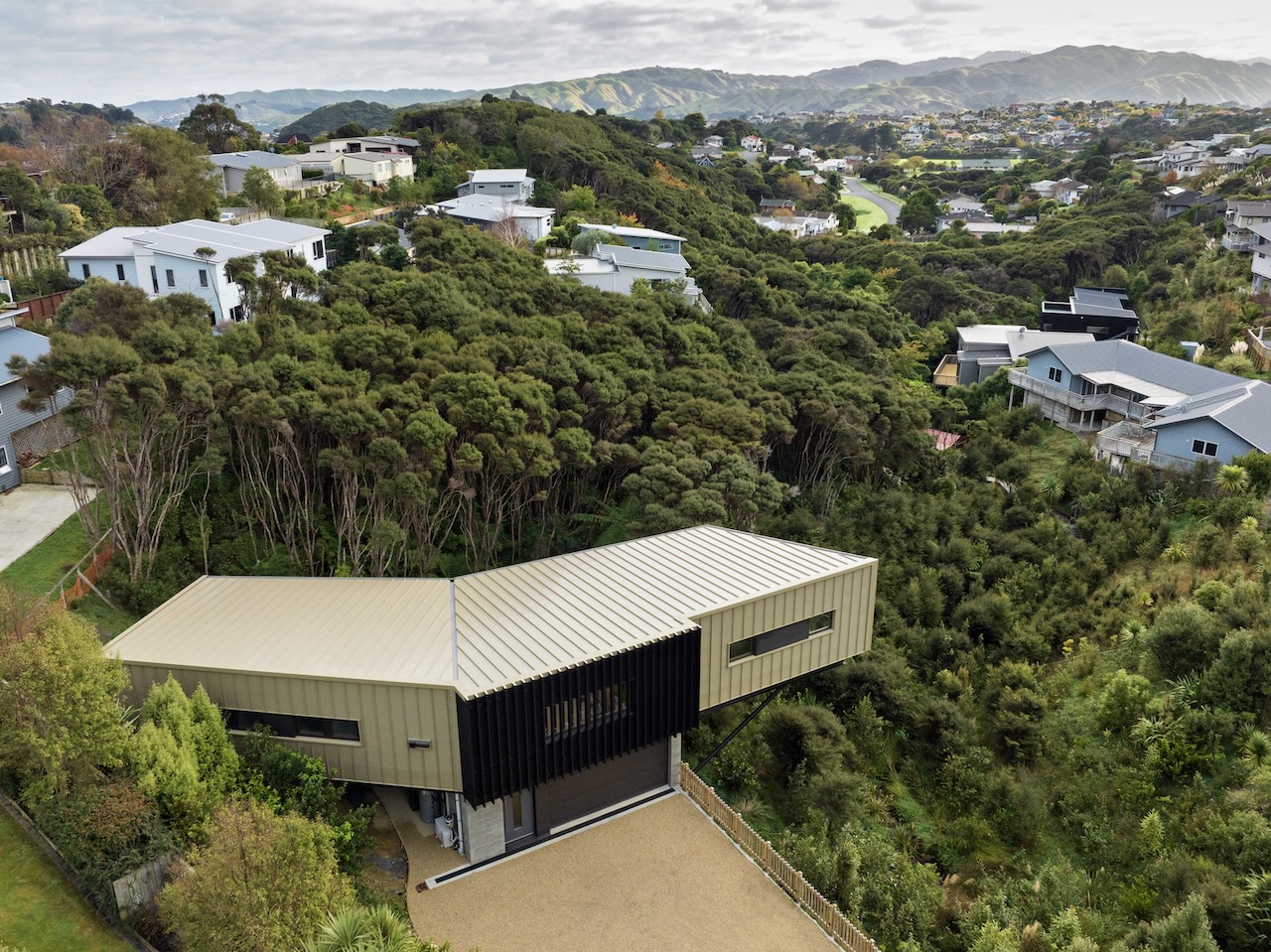Bell House Porirua

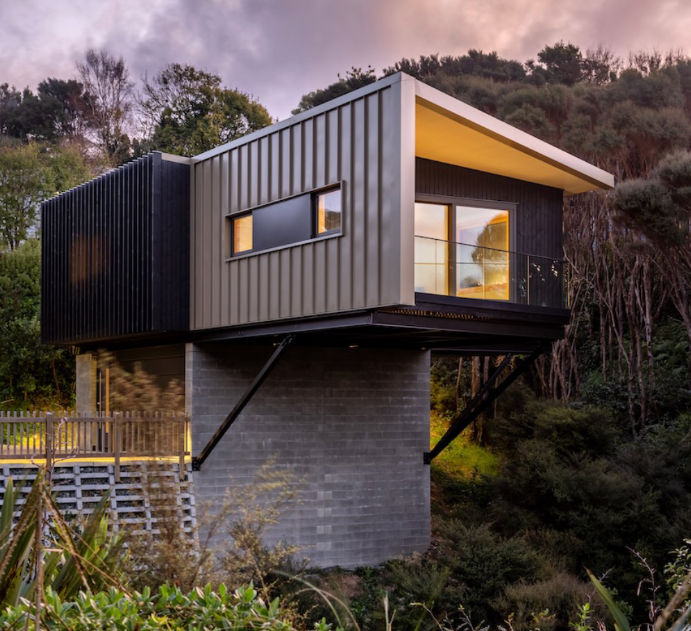
Project Team
Architecture Robertson Architects - robertsonarchitects.co.nz
Passive House Design Energy Architecture NZ Ltd - energyarchitecture.nz
Builder QualMax - qualmax.co.nz
Certifier Sustainable Engineering Ltd – sustainableengineering.co.nz
This Wellington home turns its back on the surrounding ‘70s architecture; instead its twisting form shelters an outside deck and views through treetops towards Pauatahanui Inlet. It’s a big parcel of land but it offers nothing that immediately resembles a building platform. Its dramatic cantilevered living space is not an architectural fancy but a considered solution to the plunging hillside bisected by easements for public drains.
Engineers and architects in Wellington necessarily develop expertise in building on hillsides. There are two basic options: build in or float over. Building in means large, expensive retaining walls that compromise cross ventilation and daylight from all sides, the architect notes—although it may offer the benefit of shelter from Wellington’s notorious winds. Instead here, the house floats up and over the steep slope.
Combining this double-height, curling form with Passive House performance was achieved thanks to meticulous planning from the earliest stages of the project and a sustained commitment on the part of the client. Early on, he asked his architect: what would you build for yourself? On hearing about the Passive House performance standard, he went away to do his research and came back convinced. A scientist himself, he appreciated the building science that underpins Passive House methodology and the theoretical and real-world evidence that proves its effectiveness.
Early energy modelling clearly pointed to the value of using structural insulated panels (SIP) here. The neatly-sized three bedroom house rests on a massive foundation and is supported by a steel framework outside of the thermal envelope. That steel is essential to making the cantilever over the drain easement work, but the staircase necessarily has to sneak through it. It leads from the garage and entry lobby and curls upwards through the centre of the house. It demanded meticulous planning and detailing and during blower door testing, a lot of time was spent hunting down tiny air leaks. This attention to detail paid off, with the project delivering an outstanding 0.2 ACH airtightness result.
Unlike most SIP projects, which readily lend themselves to an extruded gable form with no eaves, Bell House benefits from the shading and shelter provided by generous eaves. This reduces the risk of over-heating without relying on external shutters, plus doors to the covered deck can remain open even when it is raining.
This project is testimony to a team’s shared commitment to performance outcomes. Experienced Passive House designers worked alongside an architect (now a Passive House designer himself) who understood the importance of designing from the very outset with performance in mind. The result delights the client—while also demonstrating that Passive House can coexist with architectural ambition and more complex building forms.
Passive House Metrics
- Heating Demand14.8 kWh/m2/year
- Heating Load12.3 W/m2
- Frequency of Overheating1.9%
- TFA134.5m2
- Form Factor4.1
- Air leakage @ 50Pa0.2 ACH/hour
- PER demand44.2kWh/m2/year
Passive House Database - TBA
Construction Details Average Values
- U-value External Walls0.16 W/(m2K)(R6.63)
- 165mm NZ SIP panel with 45mm service cavity insulated with Mammoth R1.3 batt
- U-value Floor0.26W/(m2K)(R3.9)
- Timber I joists with JetStream Max blown insulation
- U-value Roof 0.11W/(m2K)(R8.74)
- 215mm NZ SIP panel with 90mm service cavity insulated with Knauf R2.8 batt
- U-value Glass0.53 W/(m2K)(R1.9)
- Imported low-E argon filled triple glazing
- U-Windows1.0 W/(m2K)(R1.0)
- Neuffer Eco Plano
- Ventilation Efficiency81%
- Wolf - CWL - 300 Excellent

