Crump House Dunedin

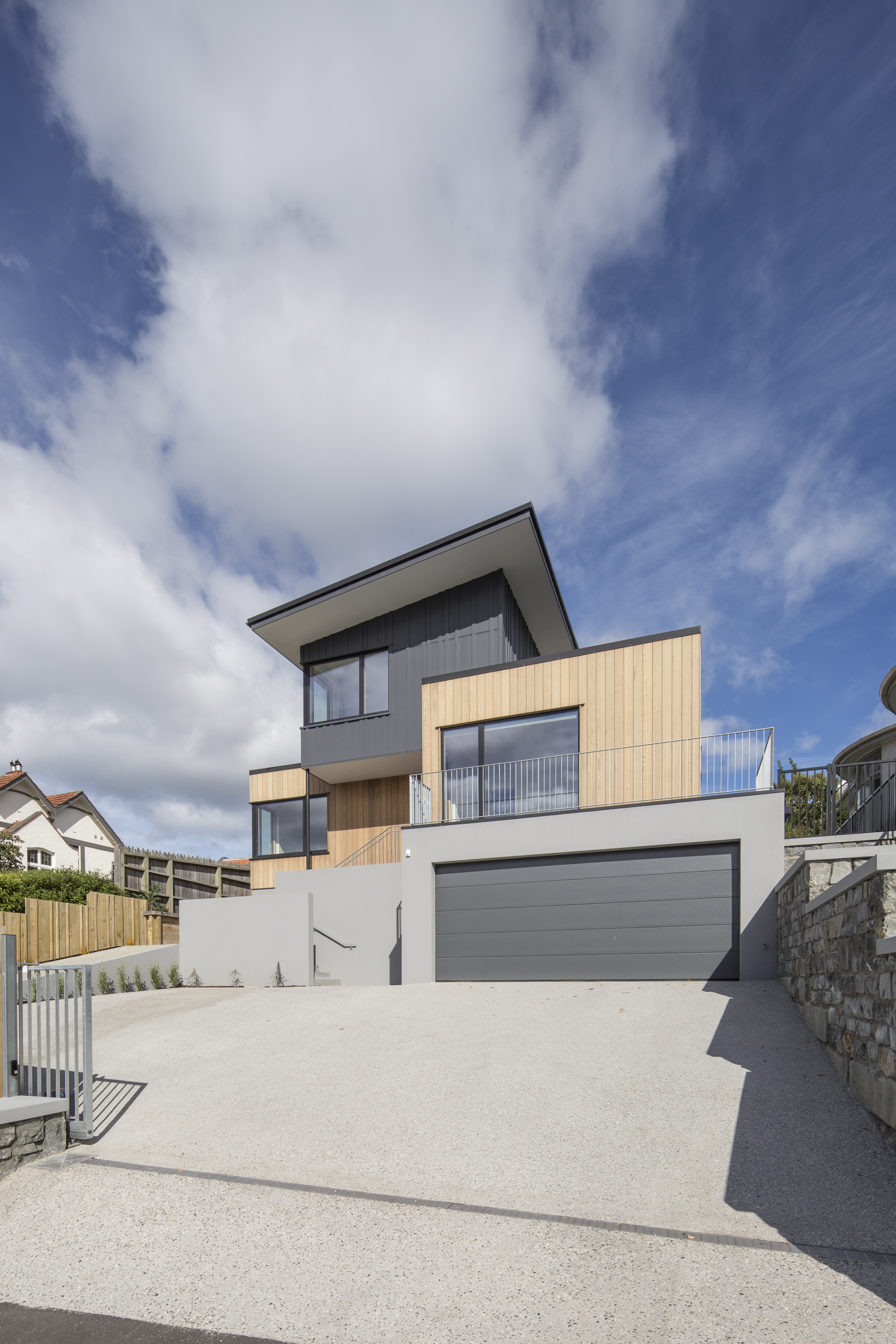
Project Team
Architecture & Passive House Design Architype Ltd. NZ – architype.co.nz
Structural Engineer – Nigel Harwood Consulting Ltd. / eZED Ltd. – nigelharwood.co.nz / ezed.co.nz
Builder Caldwell & Highsted – www.caldwellandhighsted.co.nz
Building Services Fantech NZ Ltd. / Architype Ltd. NZ – www.fantech.com.au / architype.co.nz
Certifier MEAD – www.meadconsulting.co.uk
The clients had returned to New Zealand with three young children. Unable to find a suitable, warm home in Dunedin, they bought a derelict 150-year-old villa — and demolished it. The site has spectacular views and is close to the city centre.
The five-bedroom, three-storey home was already designed before a decision was made to build it as a Passive House. That led to some changes — the fireplace became unnecessary and was deleted before construction — and some complications, like the junction where the insulated slab met the uninsulated foundation of the garage.
However, the design team could be confident that the house would meet certification standard because they could test variations of the design and the effect of different components in PHPP software. Specific thermal bridging challenges were carefully quantified using two-dimensional thermal modelling.
The house’s form is more complex than typically seen in a Passive House, creating a higher surface-to-volume ratio (a high form factor). This was overcome by specifying additional insulation. Thermal bridging issues with the slab were elegantly resolved by placing a thick layer of XPS insulation between the slab and a timber floor.
High performance windows and doors (low-E tripled-glazing with argon fill in timber/aluminium frames from Germany) ensure quiet inside the house, despite the busy four-lane road outside.
The home won Architype the 2018 Southern Architecture Award.
Passive House Metrics
- Heating Demand15 kWh/m2/year
- Heating Load10 W/m2
- Frequency of Overheating0.2%
- TFA179.2 m2
- Form Factor3.38
- Air leakage @ 50Pa0.58 ACH/hour
- PE demand120 kWh/m2/year
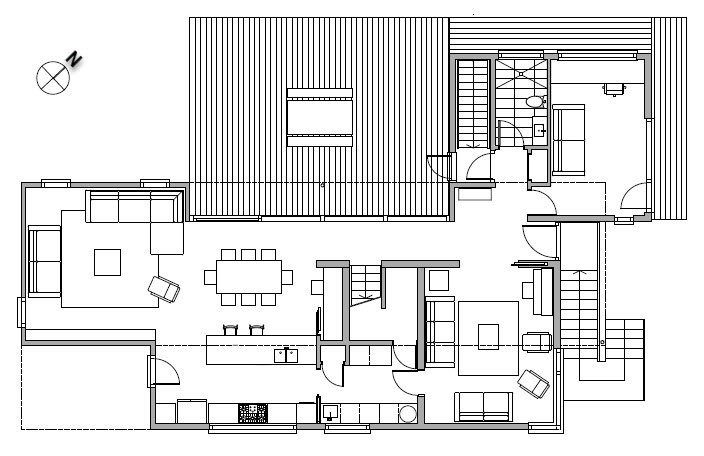
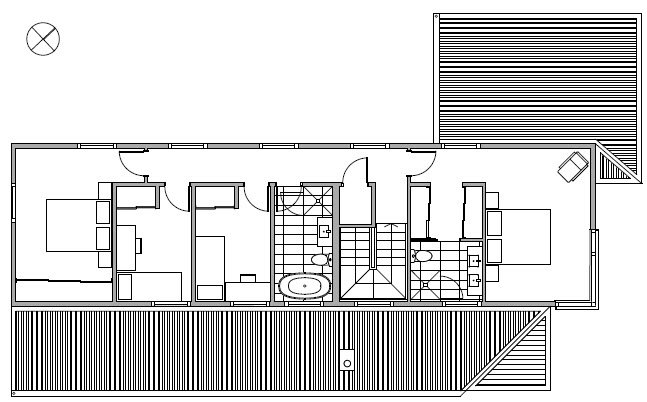
Construction Details Average Values
- U-value External Walls 0.23 W/(m2K)(R4.3)
- Kingspan Tek Panel with insulated service cavity
- U-value Floor0.16 W/(m2K)(R6.3)
- Timber on Plywood on 145 mm XPS
- U-value Roof 0.12 W/(m2K)(R8.3)
- Truss roof Intello and fiberglass batts
- U-value Glass0.50 W/(m2K)(R2.0)
- Triple Glazed LowE Argon
- U-Windows0.89 W/(m2K)(R1.1)
- Pazen Fenster+Technik GmbH, ENERsign Eco
- Air Control Layer
- SIP, Intello, Concrete Slab
- Ventilation Efficiency 82.30%
- ComfoAir350, ComfoD350, Zehnder

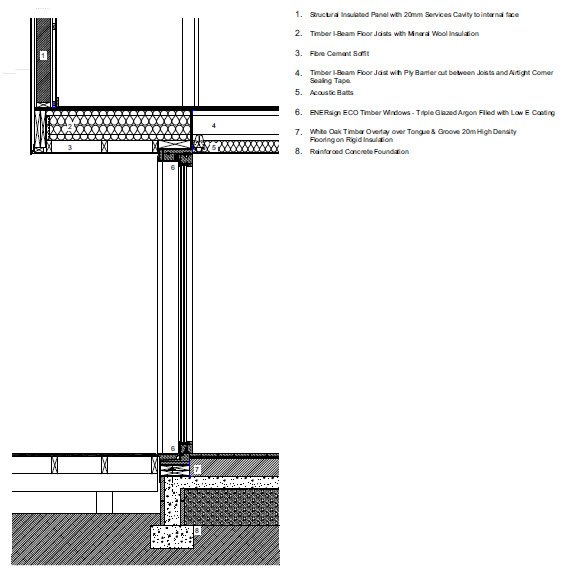
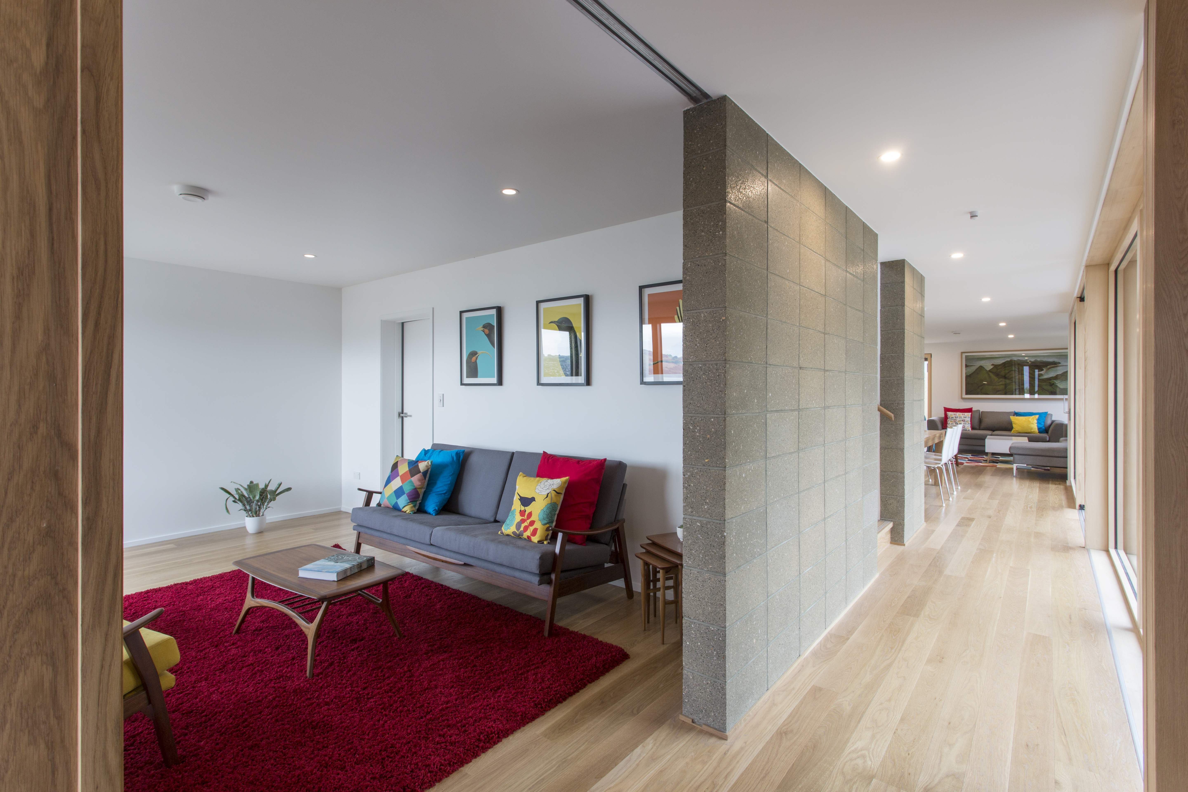
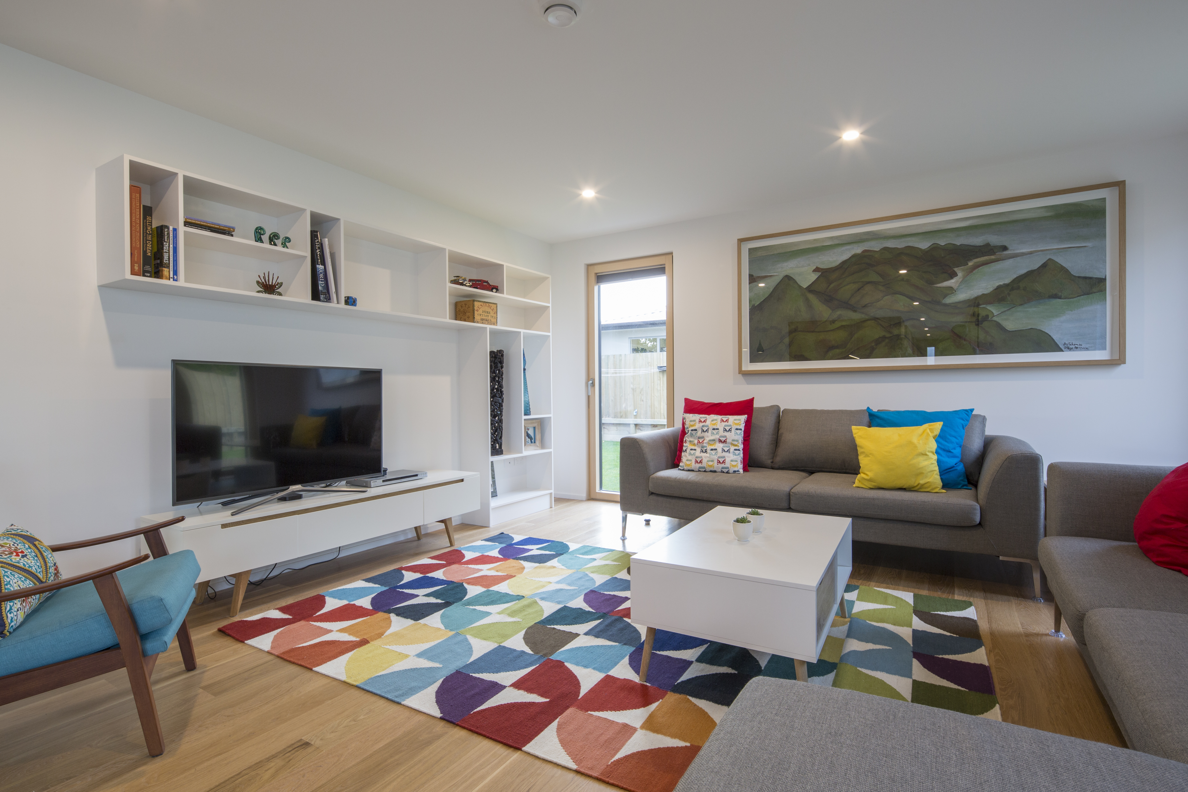
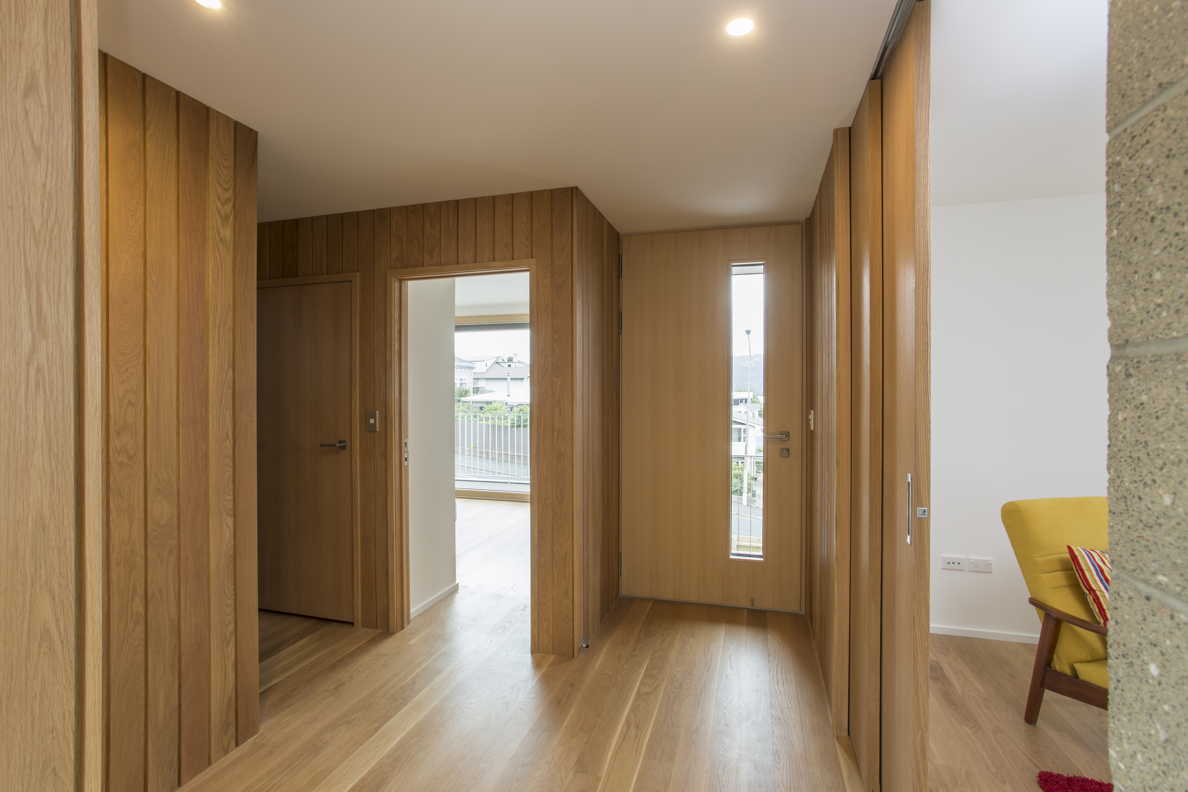
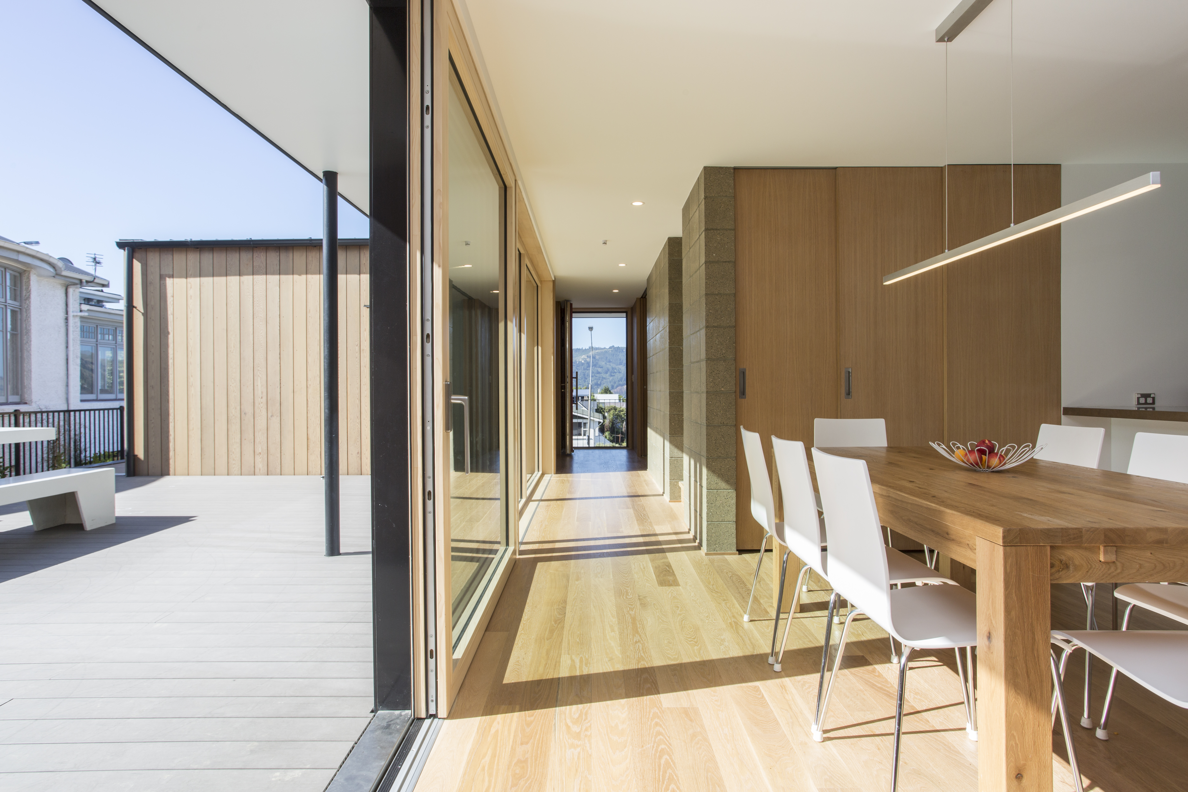
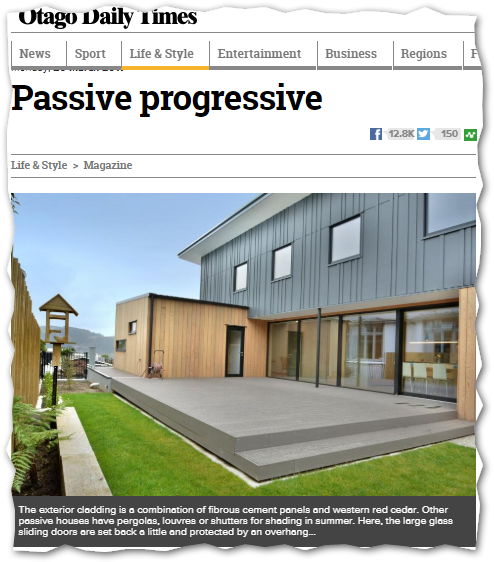
”Most of the year, you don’t need heat and when you do, it’s not much at all.” Read more
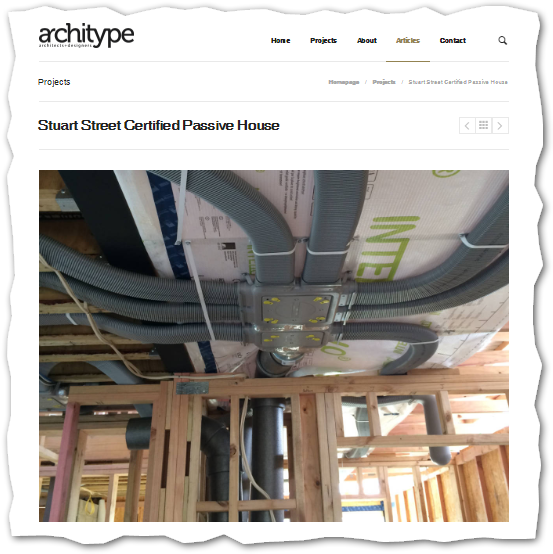
“The home has been carefully designed and detailed to maintain a comfortable indoor temperature of around 20-22 degrees all year around whilst reducing heating costs by around 90% over a code minimum build.” Read more