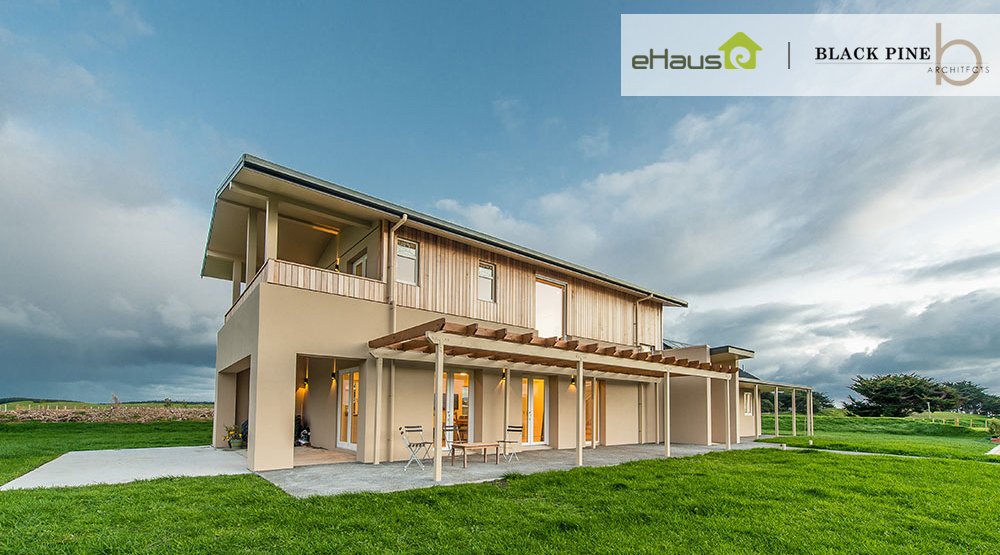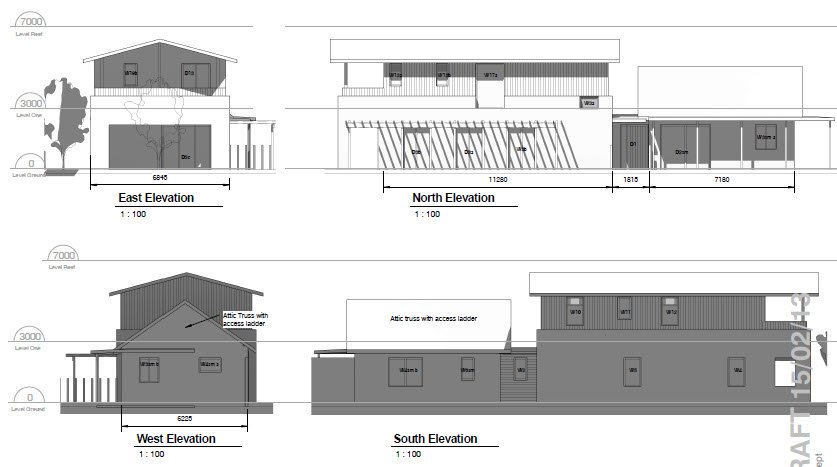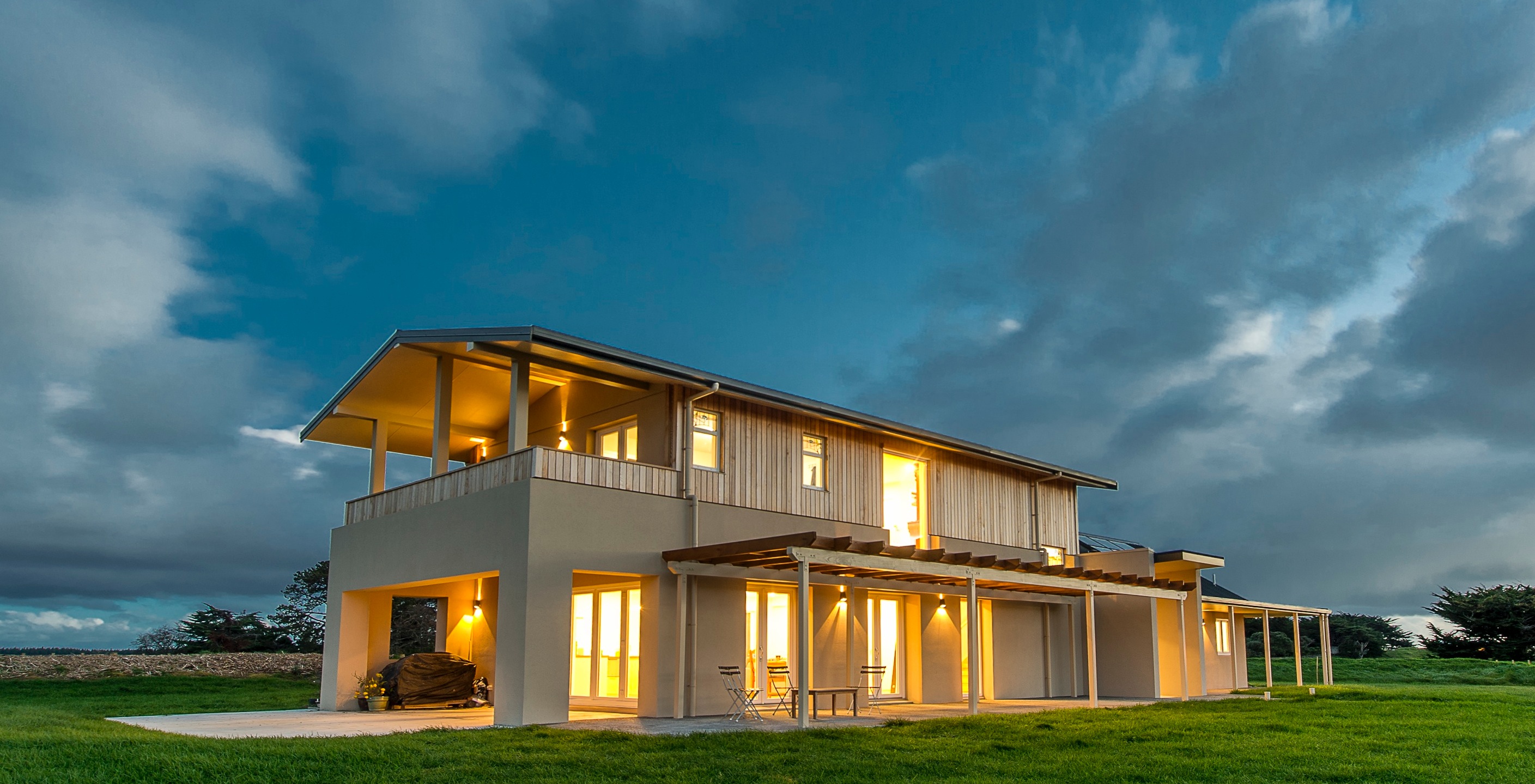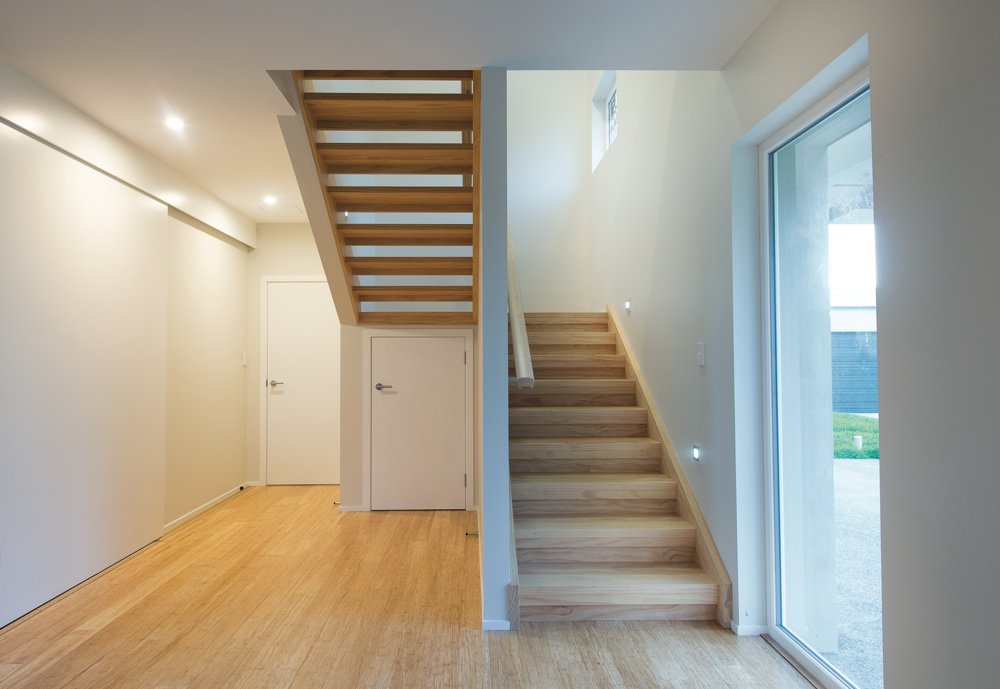eHaus on the Prairie Whanganui


Project Team
Architecture Black Pine – blackpine.co.nz
Passive House Design eHaus – ehaus.co.nz
Construction eHaus Whanganui District – Baden Brown – ehaus.co.nz
Certifier Kym Mead – bre.co.uk
Passive House Metrics
- Heating Demand11 kWh/m2/year
- Heating Load10 W/m2
- Frequency of Overheating0%
- TFA151.3 m3
- Form Factor3.06
- Air leakage @ 50Pa0.6 ACH or less
- PE demand100 kWh/m2/year
It’s remarkable how much fits inside this two-storey 151m2 (TFA) home for an extended (and expanding) family. The clients wanted a functional and compact home, a place that was both “dignified and comfortable”. It includes a self-contained flat, gym, library and 3.5 bathrooms.
The designer opted for Ecoblock ICF for the walls, which offers an insulation value of R3.8. Half the walls have an additional 150 mm of EPS insulation; combined this amounts to R10 for these sections and yields R5.2 overall.
European uPVC tilt-turn joinery features and the lounge contains a large picture window that takes in the beautiful views over the property and to distant mountains. New Zealand-made motorised external roller blinds provide shade when necessary and prevent overheating from solar gain.
A 5 kw solar photovoltaic array is grid-tied and the home also has a solar thermal system for hot water. Wind generation is planned. In addition, more than 22,000 litres of rainwater can be harvested and black and grey water is sustainably treated on site.

Construction Details Average Values
- U-value External Walls0.10 W/(m2K)(R10.0)
- EcoBlock ICF
- U-value Floor0.25 W/(m2K)(R4.0)
- 150mm EPS under concrete slab
- U-value Roof0.19 W/(m2K)(R5.3)
- 240mm Fiberglass over Intello
- U-value Glass1.10 W/(m2K)(R0.9)
- Hilzinger (4/16/4 90% Ar)
- U-Windows1.72 W/(m2K)(R0.6)
- Hilzinger uPVC tilt-turn
- Air Control Layer
- Ecoblock ICF, Concrete Slab, Intello
- Ventilation Efficiency-%
- -




Images courtesy of eHaus.