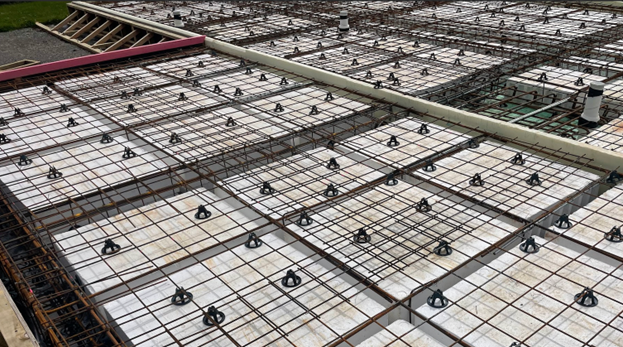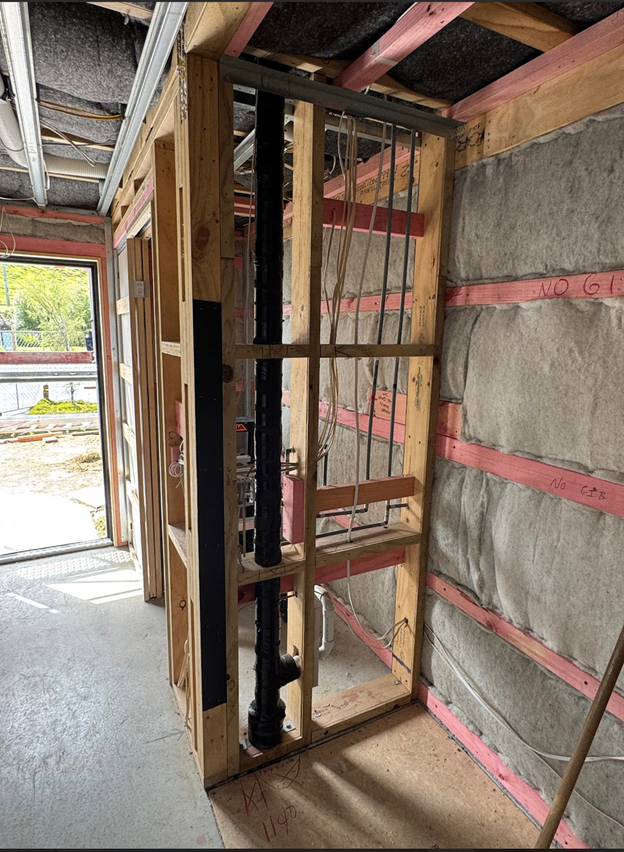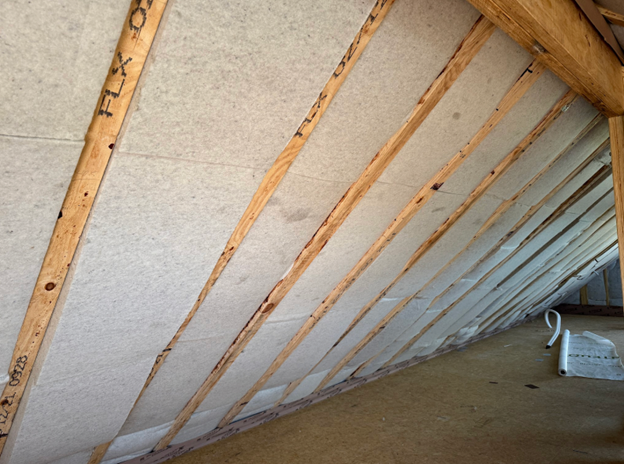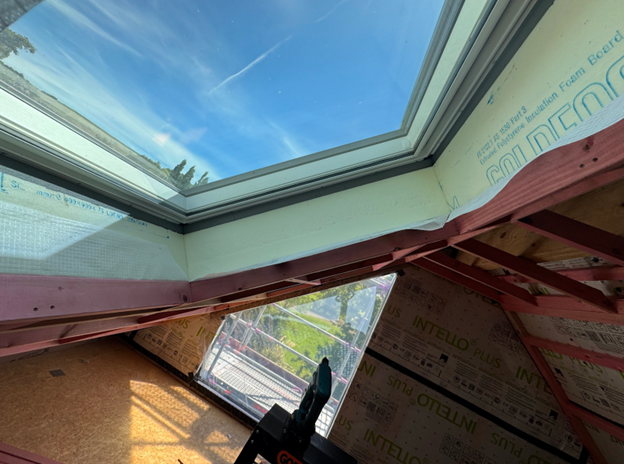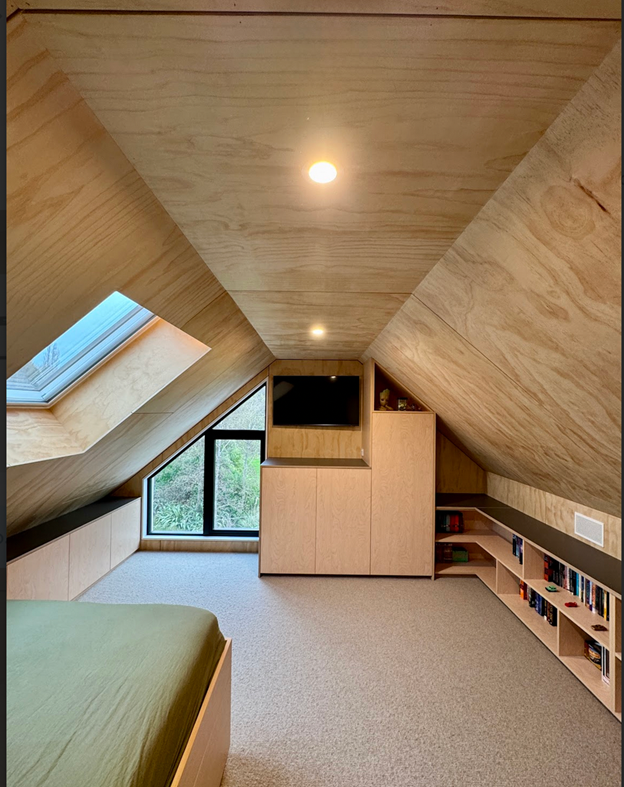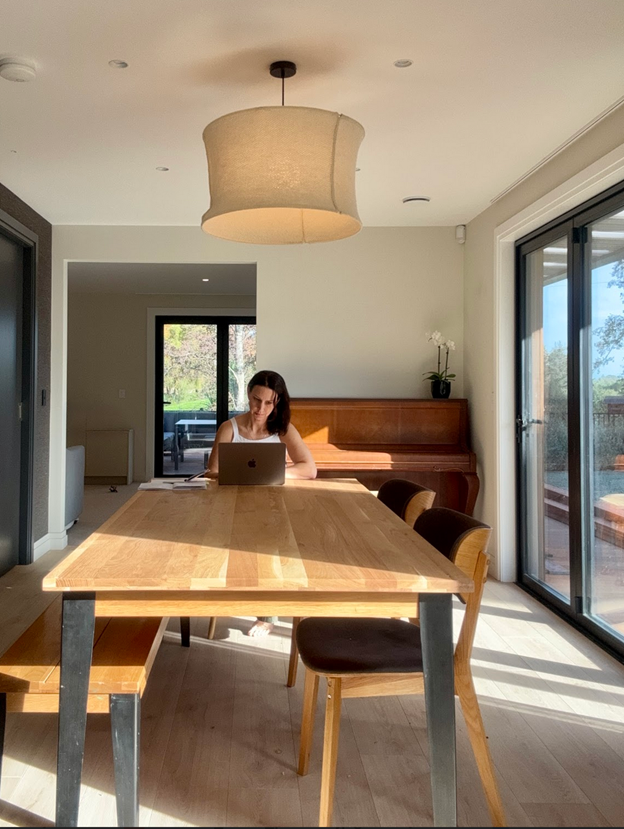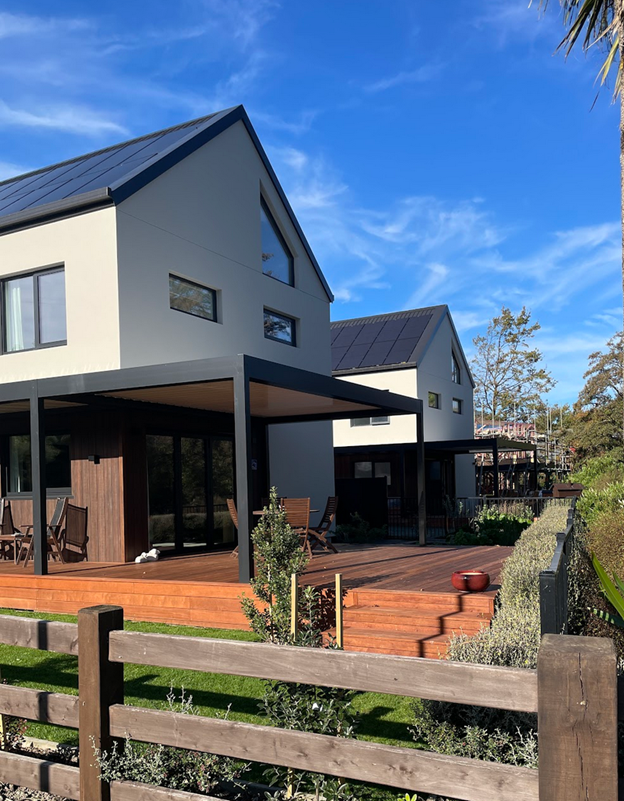Ethos Abode Christchurch

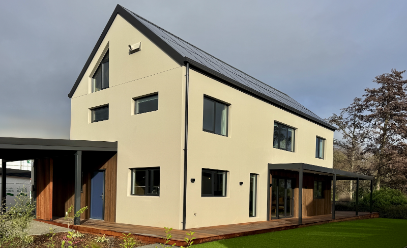
Project Team
Architecture & Passive House Design Meta Architects - metaarchitects.co.nz
Builder Ethos Homes - ethoshomes.co.nz
Structural Engineer PTL - ptlnz.com
Certifier Sustainable Engineering Ltd – sustainableengineering.co.nz
Only a small minority of New Zealand’s hardworking and skilful certified Passive House tradespeople and designers are themselves living in one of these supremely healthy, comfortable homes, which is a sad irony. Peter Bielski and his team at Ethos Homes have one of New Zealand’s longest track records when it comes to delivering to the Passive House standard. So we’re delighted (and think our readers will be too) that he, wife Amanda and their four kids, finally settle into their own Passive House Premium home at Bushland Park.
The project follows a successful pattern (see earlier coverage here): designed by Karen Mason at Meta Architects to Peter’s exacting specifications, constructed from panellised timber built in Ethos’ own factory and aesthetically in keeping with the developer’s requirements. It’s been future-proofed via a space for a lift shaft to the first floor (currently occupied by custom joinery in the reading nook) and the flexible loft space is easy to access via a full staircase. It’s perfectly tuned for their active family, now and in the future.
Their work in this new development has spanned years and over that time the Bielski family has moved multiple times, between several older homes built to Building Code minimums that Peter retrofitted to varying degrees and a spec Passive House. We asked co-director Amanda Bielski about what it’s like to finally live in a Passive House of their own.
The difference is substantial, says Amanda. “It’s not just the energy bills, but how our family lived and behaved in those homes. Code-minimum homes aren’t good for anyone, and they’re definitely not appropriate for children. The big retrofit to the former state house made a big difference to our health and comfort, but not really our energy bills.
“Now, every room is always the same temperature. We’re not confined to the ‘habitable’ areas of the home that we’re heating. As a mother of four, Passive House reduces my anxiety. The kids don’t fight over the warm spot by the heat pump or fireplace; they roam freely in comfort. I don’t worry if they’re warm in bed. Even if their blankets fall off in the middle of a -4C night, they’ll still be warm in summer PJs.
“I also don’t think about energy bills anymore — they’re not part of my household budget. The home and the sun take care of that. And I don’t worry about condensation on the windows pooling on the sills or dripping onto the carpet, storing toys and clothes in plastic tubs or checking curtains and furniture for mould.
“My oldest is 14 now, but I still remember winters when he was constantly sick with ear infections and I had a blanket pinned across the entrance to the kitchen, trying to hold heat in the rest of the living space,” says Amanda.
The filtered air coming in through the ventilation system is free of pollen, which helps Bjorn’s hay fever, and free from the smoke particles coming from neighbours’ woodburners. Apparently Pete now likes to joke the family has ‘gone soft’. And he’s right, says Amanda. “But that speaks of an old mentality that you just endure the uncomfortable fluctuating temperatures in your home, part of that ‘she’ll be right’ attitude. Harden up and get on with it. But I don’t think that is good for people. It’s not good for your home and it’s definitely not good for your energy bills.
“We’ve built these homes for other families for years, and even lived in a spec Passive House for a time, but this is the first one that’s truly ours. The performance was what we expected — but the way it’s improved our lives, I don’t take that for granted. This space will shape how our children grow up. We feel very fortunate to be in the position to raise our kids in this home.”
Passive House Metrics
- Heating Demand16.6 kWh/m2/year
- Heating Load9.9 W/m2
- TFA177.6m2
- Form Factor2.7
- Air leakage @ 50Pa0.2 ACH/hour
- PER demand34.4kWh/m2/year
Passive House Database - TBA
Construction Details Average Values
- U-value External Walls 0.22 W/(m2K)(R4.52)
- 140mm timber framed wall with R3.6 TerraLana wall batts, Intello air control layer, 45mm service cavity with R1.2 TerraLana batts.
- U-value Floor0.23W/(m2K)(R4.42)
- Concrete slab on grade with hollow pocket waffle pod system and 100mm XPS insulation.
- U-value Roof 0.13W/(m2K)(R7.80)
- Timber skillion roof with TerraLana R6.2 insulation, Intello air control layer and service cavity insulated with PIR insulation.
- U-value Glass0.65 W/(m2K)(R1.54)
- Metro Xcel triple glazing
- U-Windows1.1 W/(m2K)(R0.9)
- Weathershield Warmcore
- Ventilation Efficiency 87%
- Zehnder ComfoAir Q450 HRV
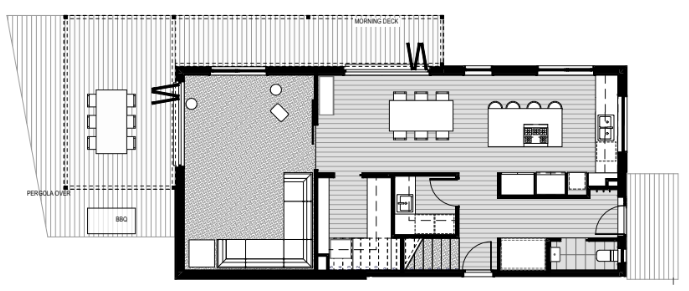
Ground floor
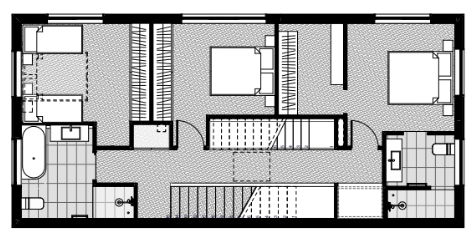
First floor
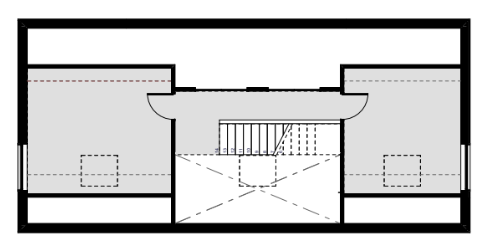
Second floor
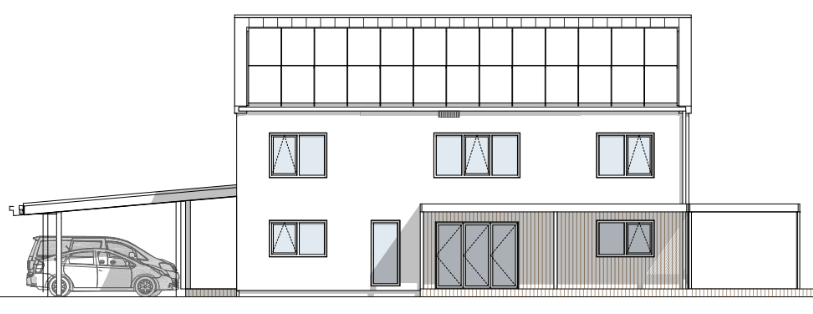
North elevation

