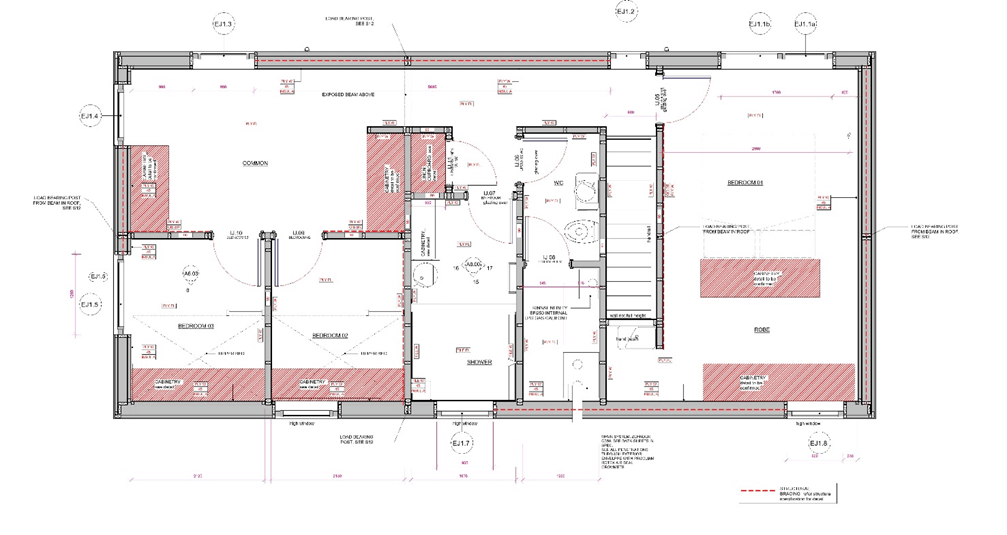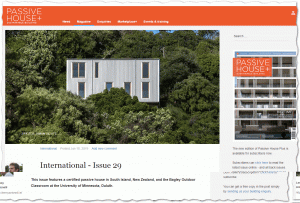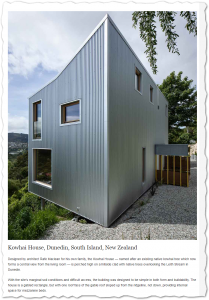Kowhai House Dunedin



Project Team
Architecture & Passive House Design Rafe Maclean Architects Ltd – rafemaclean.co.nz
Construction Stevenson & Williams Ltd
Structural Engineer Ezed Ltd – ezed.co.nz
Certifier Sustainable Engineering Ltd – sustainableengineering.co.nz
Passive House Metrics
- Heating Demand 15 kWh/m2/year
- Heating Load 8 W/m2
- Frequency of Overheating7.8 % year over 25°C
- TFA 117 m2
- Form Factor3.2
- Air leakage @ 50Pa0.1 ACH/hour
- PER demand48 kWh/m2/year
Dunedin architect Rafe Maclean had previously designed Passive Houses for clients but this build was for his own family. Several family members suffer from asthma and a warm, dry, healthy living environment was a priority.
The simplicity of the three bedroom, two-storey home’s form helped to reduce construction complexity while making the home more thermally efficient. Clever design makes the most of the modest footprint.
The site terrain and access to it were both challenging. Piles were used to enable building on the steep slope and prefabricated structural insulated panels (SIP) reduced time on site.
The air leakage test results were excellent (0.13 ACHn50, easily below the 0.6 maximum), a particularly commendable result for the builders, who were building their first Passive House.
The European triple-glazed larch windows were made locally in Dunedin by ThermaDura. Wool products were chosen to insulate floor and walls.
Despite the cold, damp climate only a 1kW panel heater is needed to keep all parts of the home a constant and comfortable temperature. The Zehnder heat recovery ventilation system delivers excellent indoor air quality; all incoming air is filtered (on calm winter days in Dunedin, the air pollution from residential fireplaces burning coal can be seen and smelt in the air outside).


Construction Details Average Values
- U-value External Walls 0.16 W/(m2K)(R6.3)
- NZSIP plus internal insulation
- U-value Floor0.18 W/(m2K)(R5.6)
- Timber with Terra Lana insulation
- U-value Roof0.12 W/(m2K)(R8.3)
- NZSIP plus internal insulation
- U-value Glass0.55 W/(m2K)(R1.8)
- Triple
- U-Windows0.87 W/(m2K)(R1.1)
- Thermadura Natureline 90
- Air Control Layer
- SIP, Intello, Plywood Floor
- Ventilation Efficiency82.51%
- Zehnder Q350







Images courtesy of Rafe Maclean Architects Ltd.
An article about the Kowhai House in South Island, New Zealand, and the Bagley Outdoor Classroom at the University of Minnesota, Duluth was published. You can read more on this link.

