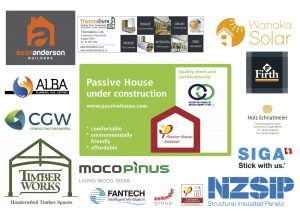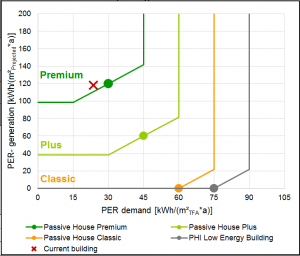Hawea Flat PassivHaus Queenstown

This project is now complete and Certified as the first Passive House Premium in New Zealand. Project has been renamed and the case study is at Holmes House.
Project Team
Architecture & Passive House Design Rafe Maclean Architects Ltd – rafemaclean.co.nz
Construction Sean Anderson Builders – seanandersonconstruction.com
Certifier Sustainable Engineering Ltd – www.sustainableengineering.co.nz

Project updates on Facebook Page of Hawea Flat Passivhaus lots of timber framing beauty early in the project.
Passive House Metrics
- Heating Demand12.7 kWh/m2/year
- Heating Load12.5 W/m2
- Cooling Demand9 kWh/m2/year
- Cooling Load9 W/m2
- TFA163.6 m2
- Form Factor3.2
- Air leakage @ 50Pa0.6 ACH
- PER demand24 kWh/m2/year
- Renewable Energy Generation118 kWh/m2/year
Under construction - these numbers are not yet certified
This is potentially New Zealand first Passive House Premium. Designed by the experienced Certified Passive House Architect Rafe Maclean the design is optimized for efficiency as well as lifestyle. This was accomplished with a two-story compact design which has a small footprint along with a 29 panel PV array such that the panels alone are 50% of the footprint area of the building.
Using a heat pump for hot water generation and a separate heat pump for the very small remaining heating and cooling requirements of the home, minimized the demand for electricity allowing the building to target the Passive House Premium standard.



Construction Details Average Values
- U-value External Walls0.15 W/(m2K)(R6.7)
- 140mm NZSIP / 45mm TerraLana Service Cavity
- U-value Floor0.21 W/(m2K)(R4.8)
- Timber flooring / 60mm XPS / 100mm Slab / 60mm XPS
- U-value Roof0.12 W/(m2K)(R8.3)
- 190mm NZSIP / 45mm TerraLana Service Cavity
- U-value Glass0.52 W/(m2K)(R1.9)
- Silverstar EN2plus (4:/20/4/20/:4 90% Ar)
- U-Windows0.79 W/(m2K)(R1.3)
- ThermaDura Designline 90 Passive
- Air Control Layer
- SIP, Intello, Concrete Slab
- Ventilation Efficiency77.3%
- Zehnder Comfoair Q450

Images courtesy of Rafe Maclean Architects Ltd.
Photos courtesy of building owner.