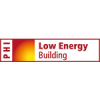Lake Tarawera House Rotorua


Project Team
Architecture & Passive House Design TAWA architecture Ltd– www.tawaarch.co.nz
Construction
Structural Engineer
Certifier Sustainable Engineering Ltd – www.sustainableengineering.co.nz
This two-storey bach overlooks the spectacular Lake Tarawera. It is a low-maintenance, durable house, with carefully chosen materials and facade textures that help the building meld into the landscape. The building takes advantage of the solar aspect and view.
The walls are constructed with Ecoblock insulated concrete forms (ICF); the reinforced concrete layer provides both structural strength and the air control layer. It is quick to build with and incredibly robust.
Passive House Metrics
- Heating Demand19.6 kWh/m2/year
- Heating Load14.3 W/m2
- Frequency of Overheating2%
- TFA122.1 m2
- Form Factor3.4
- Air leakage @ 50Pa0.61 ACH/hour
- PER demand72 kWh/m2/year
- Renewable Generation 61 kWh/m2/year
Passive House Database -None-

Construction Details Average Values
- U-value External Walls0.28 W/(m2K)(R3.6)
- Insulated Concrete Form (ICF) Ecoblock walls
- U-value Floor0.26 W/(m2K)(R3.8)
- 100mm XPS
- U-value Roof0.17 W/(m2K)(R5.9)
- Truss roof with Intello and Earthwool Glasswool batts
- U-value Glass1.12 W/(m2K)(R0.9)
- PlaniTherm Ultra N double glazing
- U-Windows1.34 W/(m2K)(R0.7)
- Timber with aluminium cladding
- Air Control Layer
- Ecoblock ICF, Concrete Slab, Intello
- Ventilation Efficiency81.10%
- Zehnder ComfoAir350



