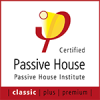Marriott House Christchurch


Project Team
Architecture Brewer Davidson Architecture & Urban Design – www.brewerdavidson.co.nz
Passive House Design eZED Ltd – ezed.co.nz
Construction Harley Builders Ltd – harleybuilders.co.nz
Certifier Passivhaus Institut – passiv.de
The Marriott Passive House was designed for a professional couple with adolescent children to be used as a family home and home office at the same time.
The requirement for Passive House performance came from the client as well as the architect and was implemented into the building design from the start. As this was not the design teams first Passive House, the knowledge from these previous projects helped with making the right decisions early on in the project. No substantial changes needed to be made during construction.
The two-storey building has used a 200mm hyJoist wall frames with an internal 45mm service cavity. The main cavity uses Knauf Jetstream Max Blow-in insulation. Similarly, the roof is constructed using a 300mm hyJoist frame with an internal 50mm cavity. The foundation is a standard MAXRaft system with additional 50mm perimeter insulation. Windows systems from Peine were imported from Germany. Ventilation is provided by a Zehnder ComfoAir 350 unit supplied by Fantech, in combination with a recirculating carbon filter rangehood.
This beautiful example of a high performance home is featured on the cover of the PHINZ brochure Everything you always wanted to know about Passive Houses in New Zealand.
Passive House Metrics
- Heating Demand21 kWh/m2/year
- Heating Load8 W/m2
- Frequency of Overheating0%
- TFA248 m2
- Form Factor2.9
- Air leakage @ 50Pa0.4 ACH/hour
- PER demand62 kWh/m2/year
- Generation RE39 kWh/m2/year
This Fendalton residence, a large family home and office, won the Sustainable Lifestyle Award at the 2016 Registered Master Builders’ House of the Year Competition.
The clients are both consulting engineers who moved to Christchurch to assist with the rebuild. They knew they wanted a low-energy house; and when the architect they approached invited them to go on a Passive House adventure with him, they happily agreed.
The two-storey house does not overheat; even when summer temperatures spike into the mid-thirties, it stays a comfortable 23 ºC inside without any air-conditioning.
The foundation is a standard MAXRaft system with additional 50 mm perimeter insulation. The 200 mm hyJoist wall frames are filled with blow-in insulation. The Peine window systems were imported from Germany and feature timber frames, deep reveals and triple glazing. Considered placement of doors and windows provide abundant natural light without compromising performance.
Ventilation is provided by a Zehnder ComfoAir 350 unit, in combination with a recirculating carbon filter rangehood.
The clients and architect alike are full of praise for builder Glenn Harley and the blower door test results confirm the quality of the construction.
Construction Details Average Values
- U-value External Walls 0.15 W/(m2K)(R6.7)
- 200mm hyJoist frames with internal 45mm service cavity
- U-value Floor0.21 W/(m2K)(R4.8)
- MAXRaft system with 50mm perimeter insulation
- U-value Roof 0.12 W/(m2K)(R8.3)
- 300mm hyJoist frame with an internal 50mm cavity
- U-value Glass0.64 W/(m2K)(R1.6)
- Planibel Clear
- U-Windows1.07 W/(m2K)(R0.9)
- Peine Fenster festverglast
- Air Control Layer
- Intello, Concrete Slab
- Ventilation Efficiency 81.8%
- Zehnder ComfoAir 350


Photos provided by PHINZ.
Reference:
Christchurch eco house is passive
“So, what’s all this cost?
The Marriotts prepared an answer: About the same as an average house in Fendalton. “
