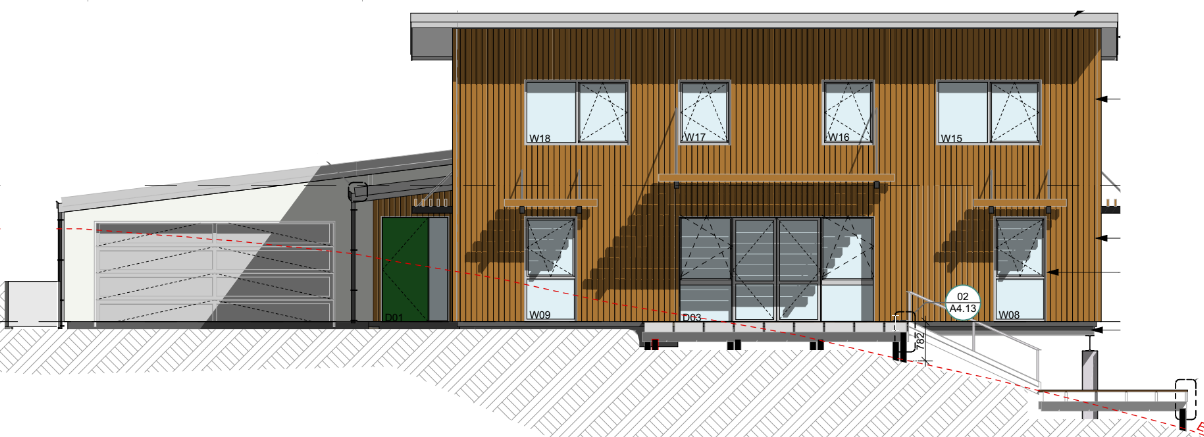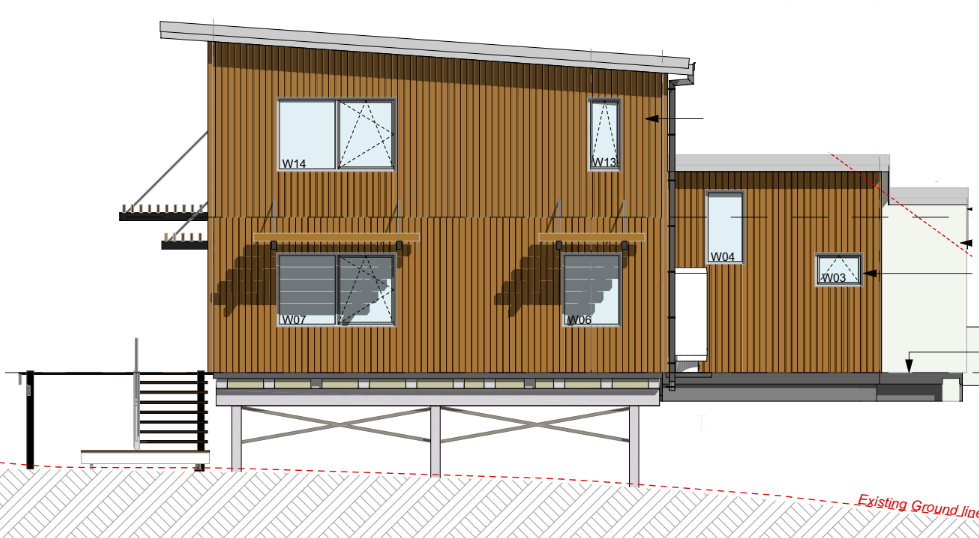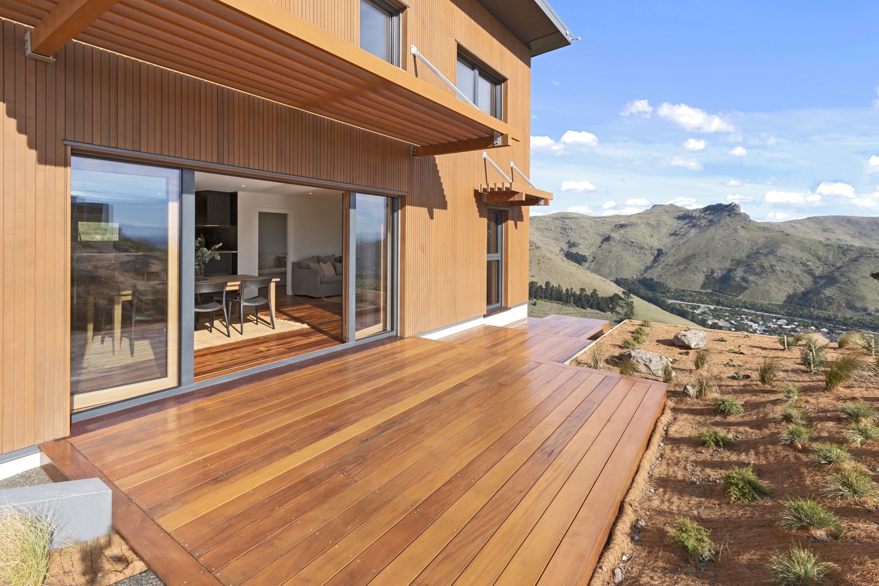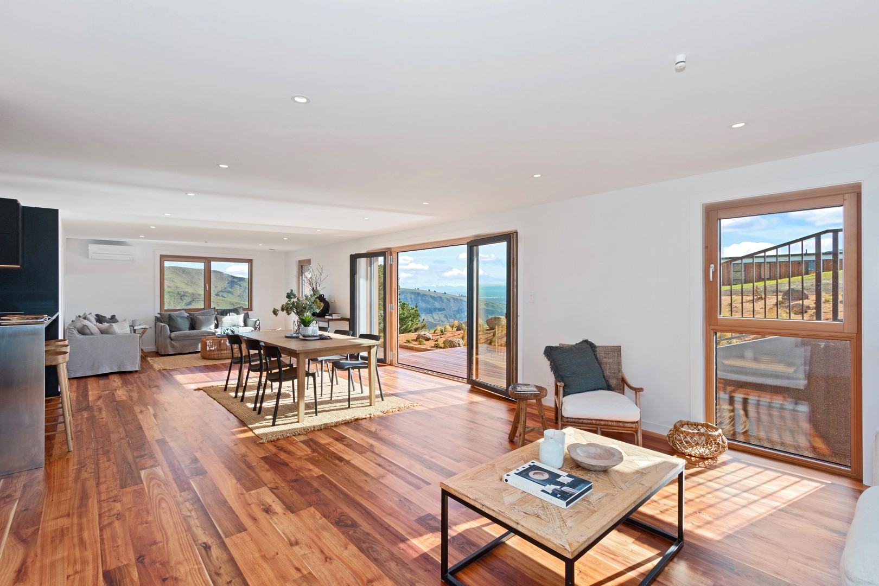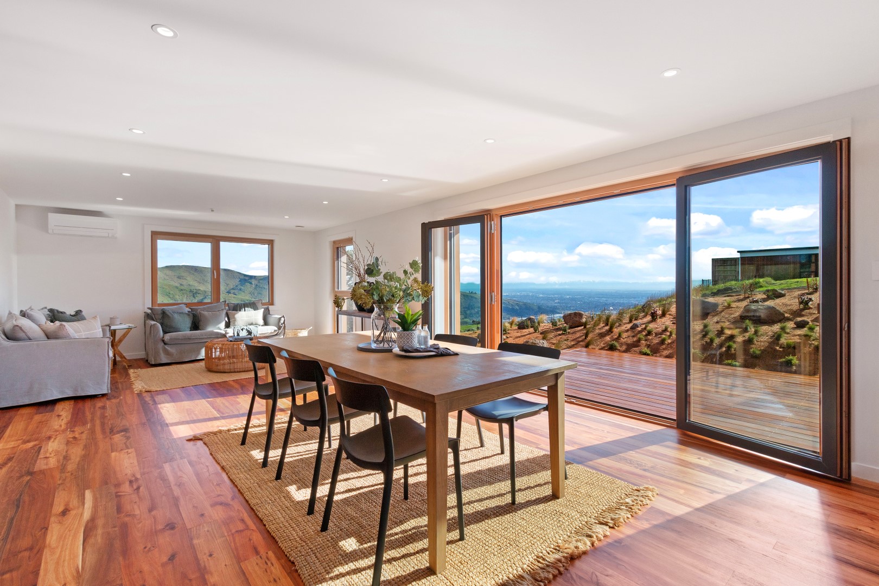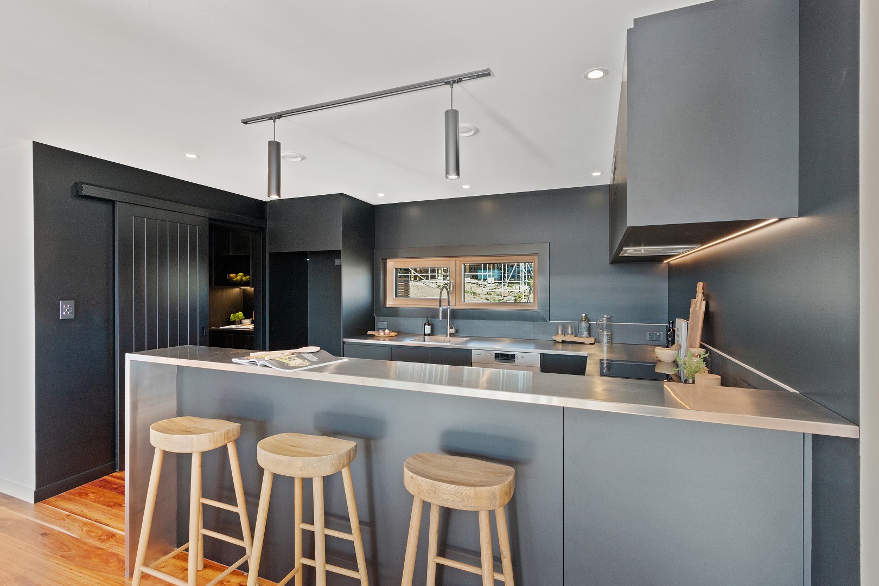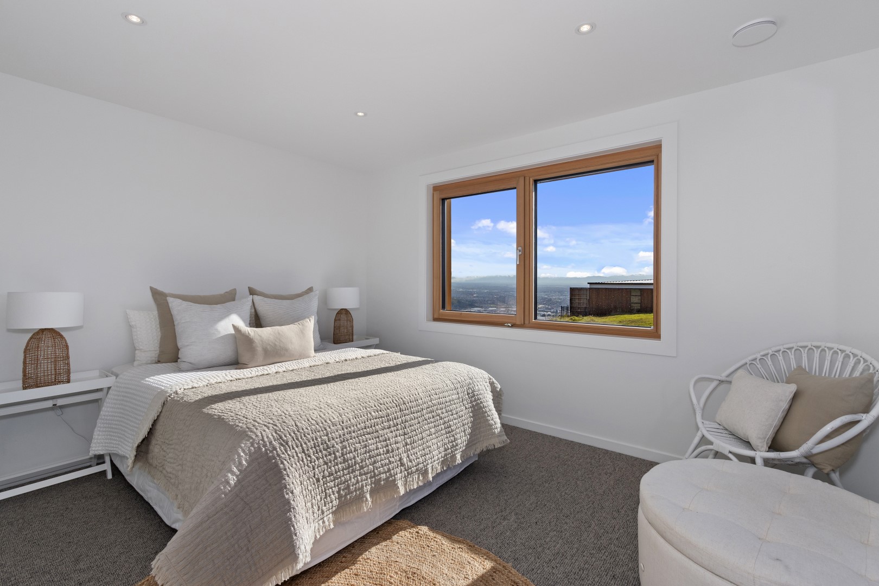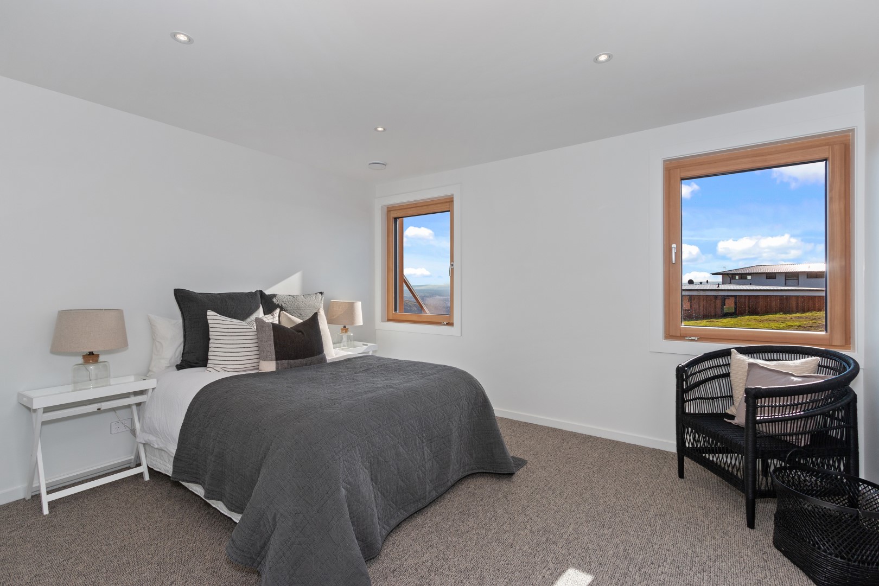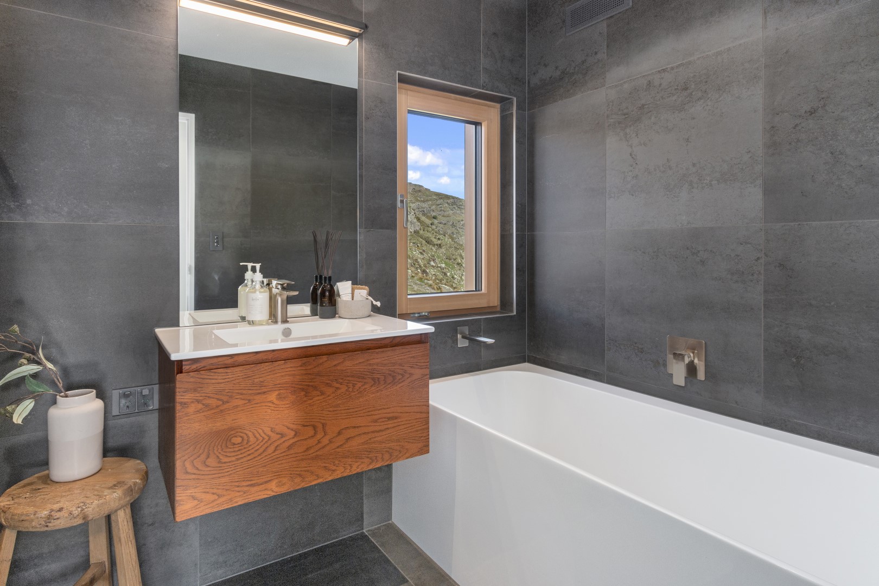Mt Pleasant Christchurch

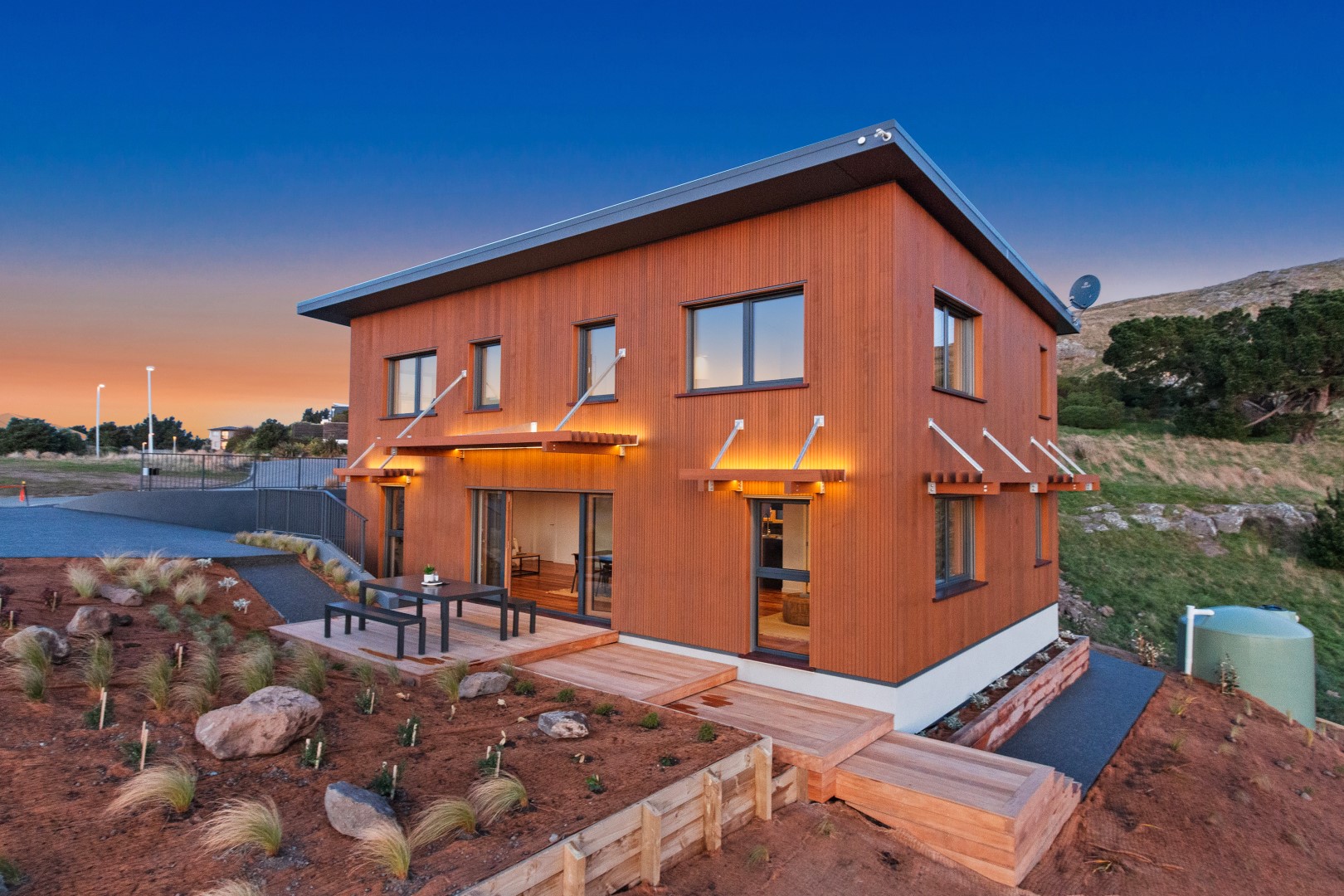
Project Team
Architecture & Passive House Design ADQ Arhitecture Ltd – adq.co.nz
Passive House Design Passive House Plus Ltd – passivehouseplus.co.nz
Builder Harley Builders Ltd – harleybuilders.co.nz
Certifier Sustainable Engineering Ltd – www.sustainableengineering.co.nz
Building this stunning home presented several challenges, overcome by an experienced Passive House builder who understood what he was working with. As with many projects in Christchurch, ground conditions were difficult and increased costs. Liquefaction risk was not the issue here, rather very rocky conditions and a “big nasty rock” right in the middle of the site.
Part of the home sits on a suspended slab that went over the top of that rock. Phenolic cotton pads provided the thermal break at the junction between the steel beams and the slab.
The builders constructed the timber framing themselves and this allowed for flexibility and higher wall performance. The walls are 240 mm thick with a 45 mm service cavity, a double stud construction filled with blown insulation. In part this decision was driven by a wish to set in the external blind boxes so they would be unobtrusive. The blind boxes are built into the top of the window and provide shading of hot summer sun.
The thicker-than-usual walls add to comfort and also help moderate the risk of overheating. Additionally, timber awnings are strategically sited to protect glazing on the west sides. Thanks to such careful design, the house is at very little risk of overheating, despite the windows that take in the views to the Southern Alps to the north-west.
The builder was also the project owner and he went to the architect with a detailed brief that included open plan living spaces. The wind in the Port Hills can get wild and the engineer was initially concerned about the span of the living areas. The builder proposed double internal walls on either side of the kitchen to provide additional bracing and this proved a satisfactory solution.
Passive House Metrics
- Heating Demand 20.3 kWh/m2/year
- Heating Load 9.8 W/m2
- Frequency of Overheating 1.1% year over 25°C
- TFA 177.6 m2
- Form Factor2.9
- Air leakage @ 50Pa0.5 ACH/hour
- PER demand57.0 kWh/m2/year
Passive House Database - None

Ground Floor

First Floor
Construction Details Average Values
- U-value External Walls0.13 W/(m2K)(R7.7)
- 240mm Timber with Jet Stream Max and an insulated 45mm cavity
- U-value Floor0.22 W/(m2K)(R4.5)
- Slab on grade with 100mm XPS and raised floor with Stahlton beams and 150mm EPS
- U-value Roof0.12 W/(m2K)(R8.3)
- 300mm Hyspan beam with Jet Stream Max
- U-value Glass0.52 W/(m2K)(R1.9)
- Thermadura - Silverstar EN2plus (4:/20/4/20/:4 90% Ar)
- U-Windows0.97 W/(m2K)(R1.1)
- Thermadura DesignLine90
- Ventilation Efficiency78.80%
- Zehnder ComfoAir350
