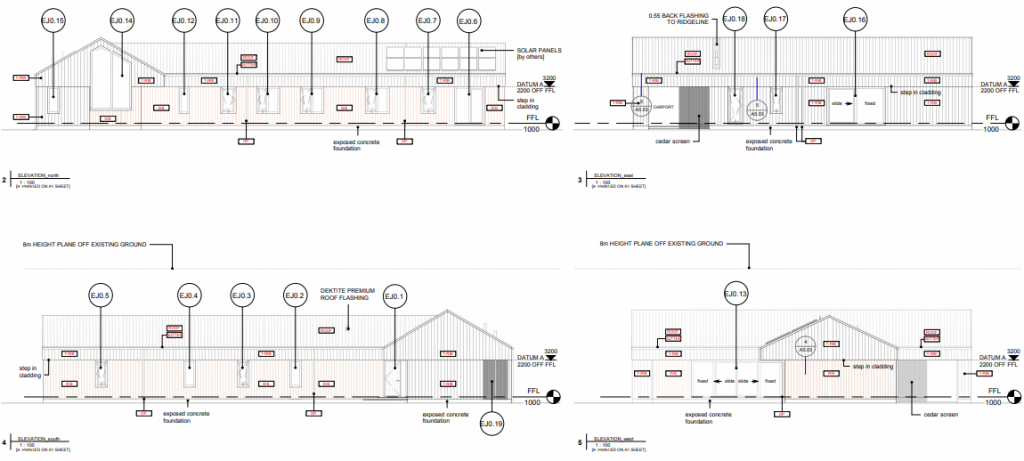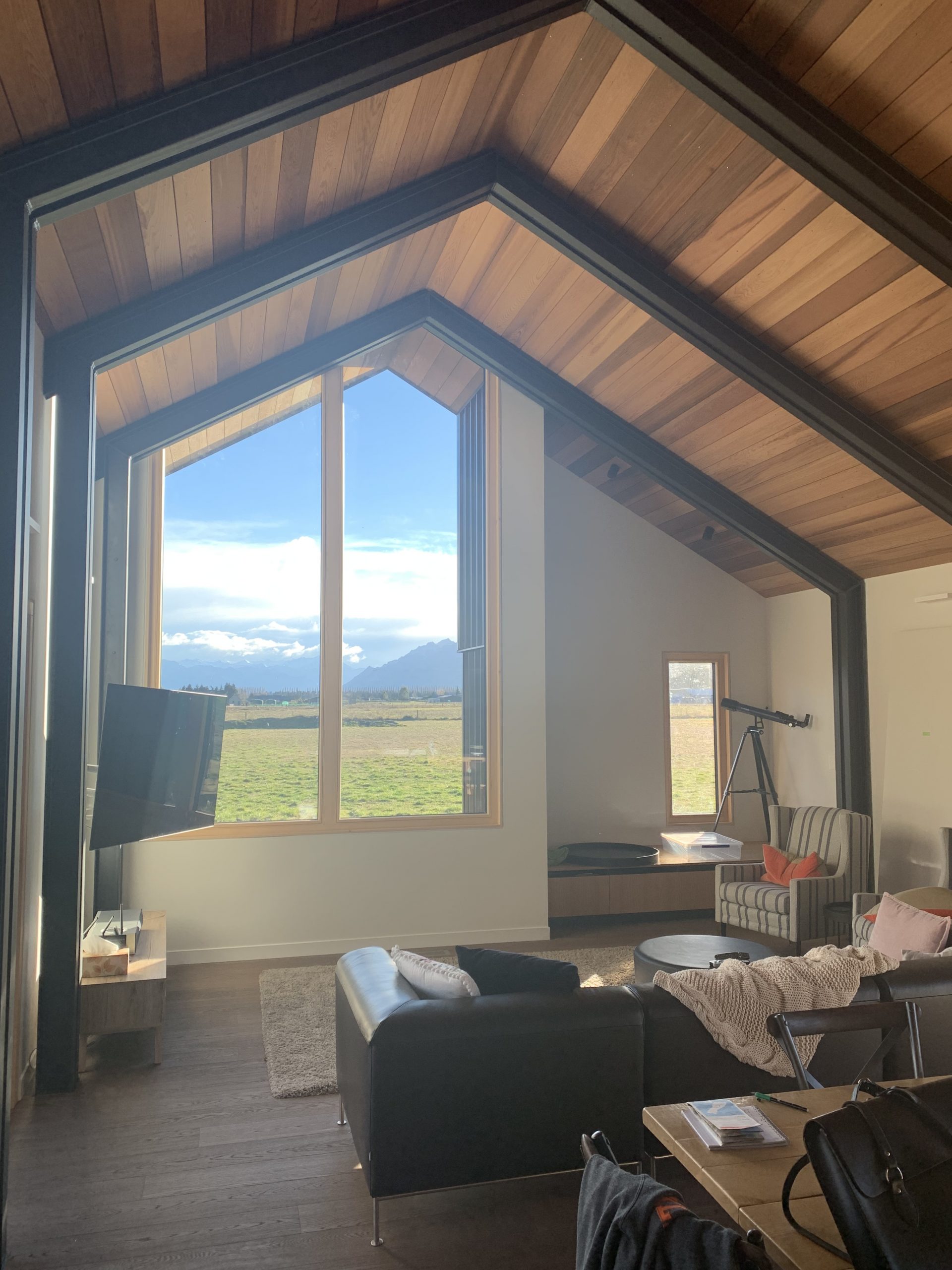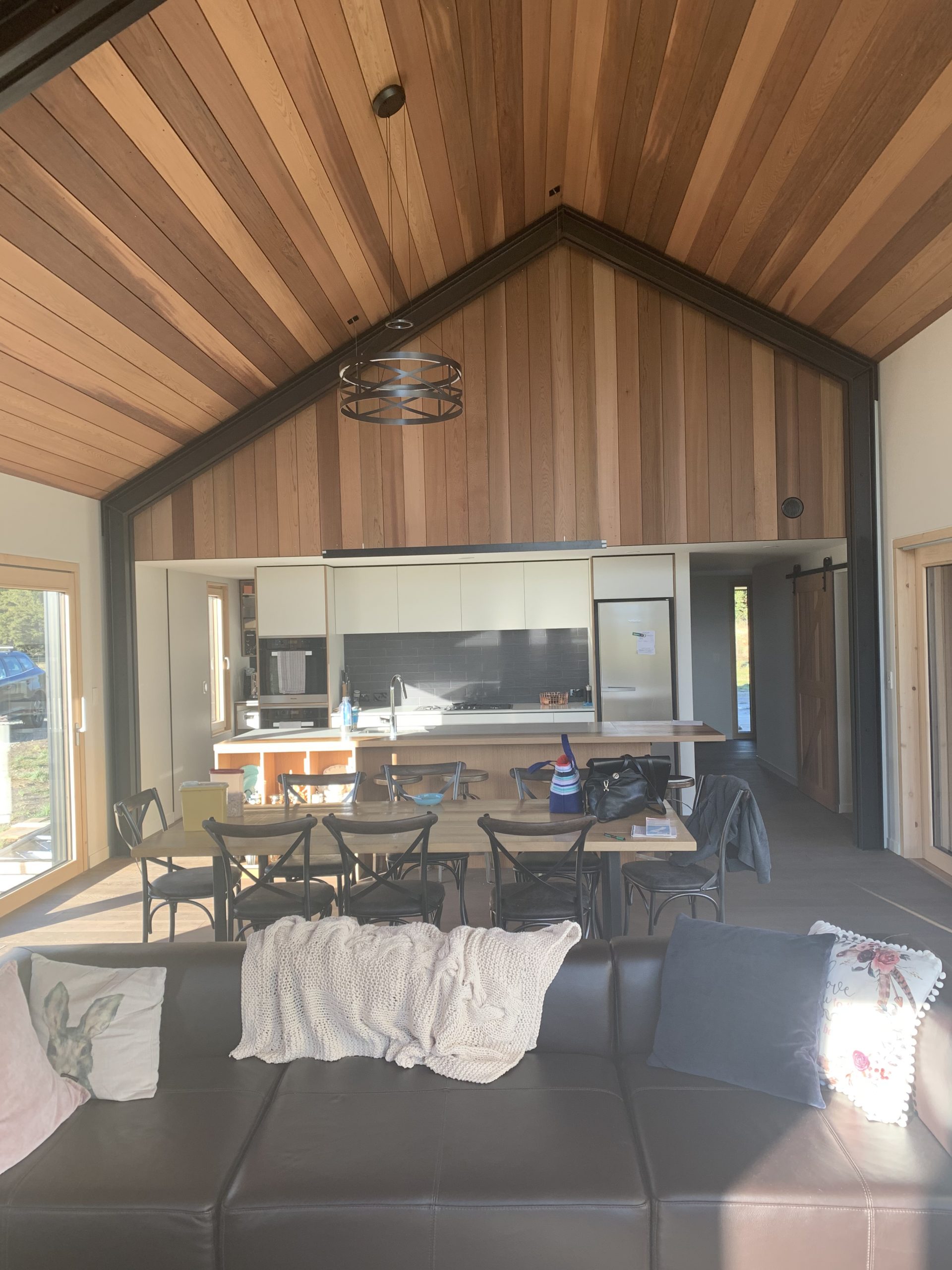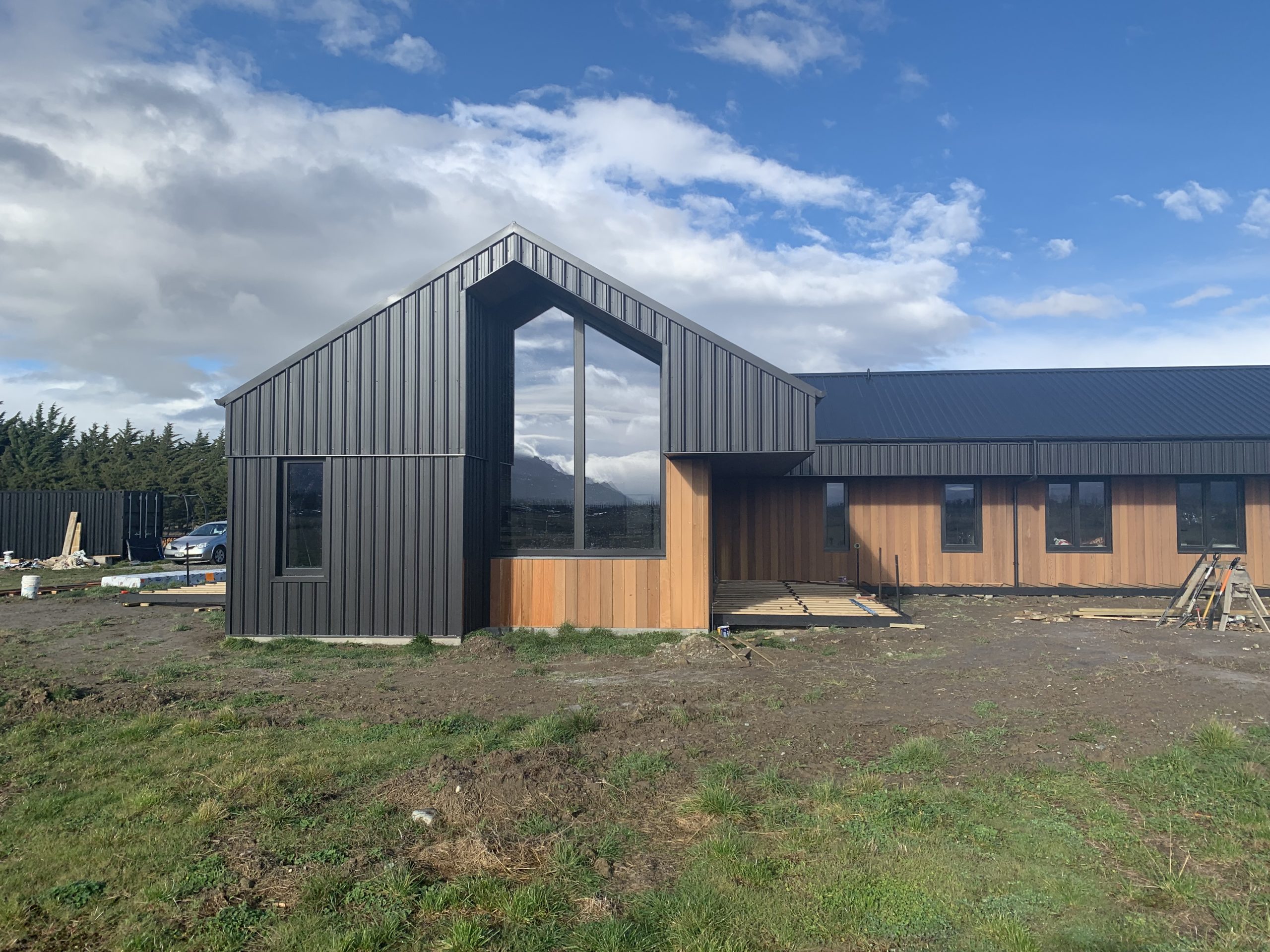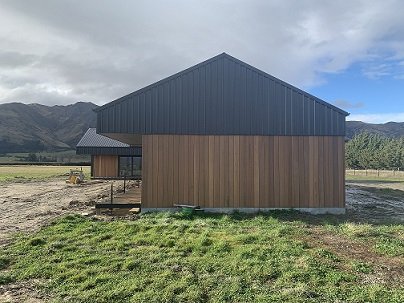Tombling House Otago


Project Team
Architecture & Passive House Design Rafe Maclean Architects Ltd – rafemaclean.co.nz
Certifier Sustainable Engineering Ltd – www.sustainableengineering.co.nz
Of late Wanaka is a hotbed of Passive House activity. The presence of several experienced Passive House architects in Otago, plus suppliers and tradespeople committed to high-performance building, doubtless contributes.
But so does the climate, which is one of the colder inhabited parts of the country. The Tombling house stands in Hawea Flat, where winter temperatures will drop to -5C or even -10C. Its owners are a young family who relocated from Auckland and a warm, cozy house was a priority.
Originally targeting a Passive House level of performance, the brief evolved and the clients chose a more complex form. That required some compromise and the home has been certified as a Low Energy Building.
It’s not quite as miserly as a Passive House when it comes to energy for heating and cooling, but still far surpasses the Building Code standard and it features high-performance windows and a mechanical ventilation system with heat recovery. The only heating installed is a series of wall-mounted electric panels, a smart choice given the length of the bedroom wing.
The project was a careful dance between competing priorities. There was a switch to more affordable cladding in order to make more budget available for interior finishes. The owners were in awe of the majestic landscape that stretched out beyond their boundaries and wanted windows to capture those views to the north and west. Yet this had to be balanced against the risk of over-heating.
Architect Rafe Maclean says his practice is now being far more direct with clients about the risk of over-heating due to solar gain and how this will increase over time because of climate change. In this case, overheating through the stunning 3.7 m high living room window was dramatically reduced by the use of a 1.2m-deep recessed façade, which is also a highly attractive design feature. The Thermadura windows are a triple-glazed spruce/aluminium combination.
Passive House Metrics
- Heating Demand 24.2 kWh/m2/year
- Heating Load 15.1W/m2
- Frequency of Overheating 3% year over 25°C
- TFA 201.2 m2
- Form Factor3.9
- Air leakage @ 50Pa0.8 ACH/hour
- PER demand 75 kWh/m2/year
Passive House Database - None
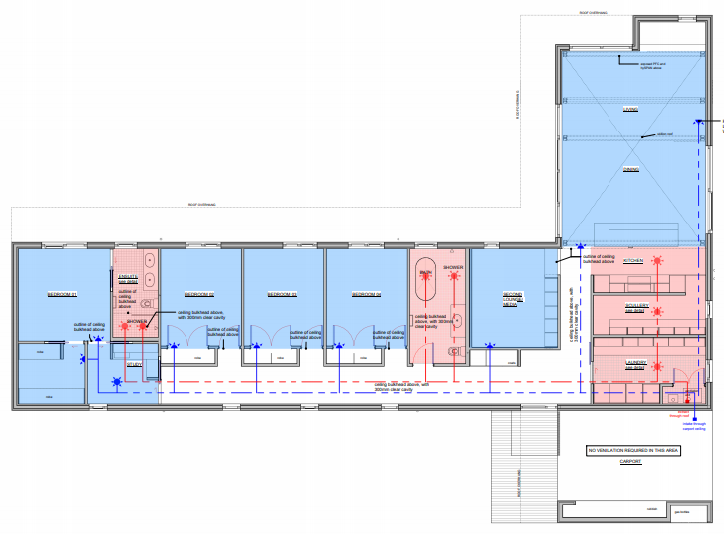
Construction Details Average Values
- U-value External Walls0.16 W/(m2K)(R6.3)
- 145mm Kingspan TEK panel, insulated 50mm cavity, plasterboard
- U-value Floor0.17 W/(m2K)(R5.9)
- 100mm EPS, 100mm Concrete, 75mm Greenfoam, 20mm particle board, timber floor
- U-value Roof0.13 W/(m2K)(R7.7)
- Timber Rafters with 230mm insulation, 50 timber battens with insulation
- U-value Glass0.52 W/(m2K)(R1.9)
- Thermadura -Silverstar
- U-Windows1.36 W/(m2K)(R0.7)
- Thermadura Designline
- Ventilation Efficiency84.10%
- Zehnder - ComfoAir
