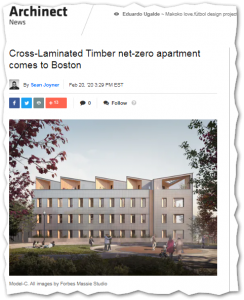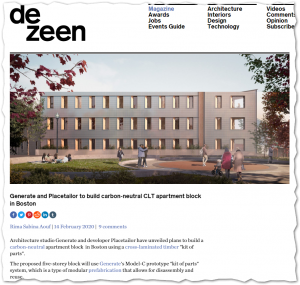I’m pleased to see a five-story Passive House apartment building planned for Boston, built from cross-laminated timber (CLT). In my opinion, the best way to reduce the embodied energy or carbon in buildings is to reduce concrete and steel—and increase the timber content. A CLT structure does all three at the same time. Added bonus: it speeds construction and removes all sorts of nasty thermal bridges.
This is awesome to see. Firstly, the mixed-use development is going to show a good path forward for near-zero carbon architecture. Second, I’m a Placetailor fanboy from way back. In 2012, it was finishing Powahouse in Boston and I spent the day hanging out with them and a window supplier. I ‘helped’ install some Passive House windows on another project.
Placetailor is an employee-owned company, where literally everybody designs and everybody builds. It was an awesome environment to see folks working in. I asked Declan about the lessons they’d learned. He said, ‘No more free built-ins!’ The additional time to create some built-in cabinetry cost way more than all the Passive House stuff.
Read more on Dezeen and Archinect.
— 9 March 2020

