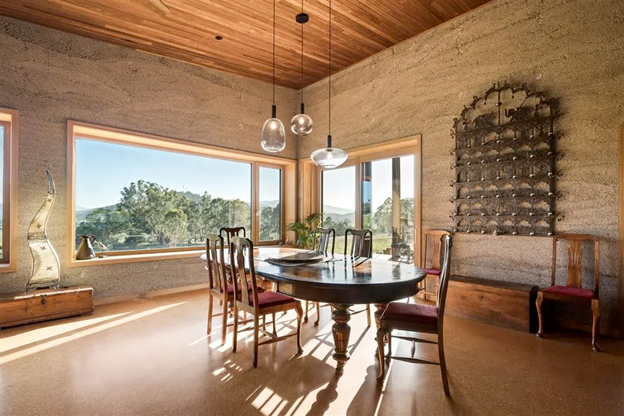Dawkins Victoria


Project Team
Architecture Eco:Logical Building Design - ecologicalbuildingdesign.com.au
Passive House Design Detail Green - detailgreen.com.au
BuilderOvens and King Builders Pty Ltd. - wangarattabuilders.com.au
Certifier Sustainable Engineering Ltd – sustainableengineering.co.nz
The first thing you’d notice about this house in regional Victoria is its looks: it’s stunning. But this alpine valley home is the complete package. It performs as good as it looks, thanks to Passive House performance and careful material selections.
The footprint is neither small nor simple but it delivers up the central living space for family to gather and independent zones for sleeping and study that the clients wanted. Hemp is used to brilliant effect to create striking feature walls. It’s 250mm thick, which is substantial given it is internal to the wall assembly!
External to the hemp is a conventional wall build: a 140mm timber frame, building wrap, battens and a mixture of timber and sheet cladding. The hemp is rated at R3.5, a solid contributor to the wall assembly total insulation value of R 6.9. But that’s not all it’s doing: it continually buffers humidity and temperature, provides acoustic insulation and is a significant source of thermal mass. The house sits on a waffle pod foundation with an insulated slab edge.
This project highlights the benefits often available on rural sites. The home has a near optimal aspect, facing North-Nor’East, and enjoys long pastoral views. The only shading from adjacent structures is some beneficial south-western shade from a huge garage, protecting living areas from summer evening sun. The house has a 15kW rooftop PV array. Energy demand is further reduced by a Sanden heat pump hot water service and a recirculating ring main to reduce run off at hot water outlets.
The home has two monopitches which rise to the north. One provides a deep verandah on the northern face but overall the house’s eaves are modest. This site is inland and elevated so it sees cold winters and warm summers, but on balance this climate is slightly cooling-dominated.
Certifier Sara Wareing is enthusiastic about the solar control strategy at work here. “About half the windows have built-in operable shading. It’s well integrated and it’s subtle and aesthetically pleasing.” Elegant window hoods are fitted to two north-facing windows on the western corner. Detail Green provided Passive House design on his project, a firm which certifies many of Australia’s Passive House projects.
Their considerable experience is evident in the glazing design, which effectively balances daylighting, winter solar gain, summer solar control, visual connection to the outdoors and framing of views and functionality. Note the small operable windows at matching ends of the living room windows with their picture frame views. Sliding doors are used with restraint and only where their additional functionality makes sense, leading from the dining room to the north-facing deck.
This was a straightforward project for New Zealand certifiers to review as the materials and assemblies are very familiar. “The detailing for thermal performance is also pretty similar to New Zealand but with additional consideration given to solar control,” says Sara. The detailing was excellent, which makes any certifier’s job easier, and the project passed easily through the certification reviews.
Designer Steve Oke (Eco:Logical Building Design) has a construction background and is a registered draughtsperson. He is very experienced with passive solar and off-grid design. Steve’s also a certified Passive House designer and it’s great to see these skill sets converging.
Ovens & King Builders are certified Passive House tradespersons, with multiple completed Passive House projects. They picked up several awards for this project including the HIA Australian GreenSmart Energy Efficient Award in 2024.
Passive House Metrics
- Heating Demand14.1 kWh/m2/year
- Heating Load13.5 W/m2
- TFA177.6m2
- Form Factor4.2
- Air leakage @ 50Pa0.5 ACH/hour
- PER demand30.9kWh/m2/year
Passive House Database - TBA
Construction Details Average Values
- U-value External Walls 0.26 W/(m2K)(R3.9)
- 140mm stud walls with fibreglass bats and a mix of service cavities and hempcrete on the interior.
- U-value Floor0.22W/(m2K)(R4.47)
- Waffle pod slab with 100mm XPS beneath
- U-value Roof 0.13W/(m2K)(R7.79)
- Timber truss roof with service cavity and fibreglass batt insulation
- U-value Glass0.55 W/(m2K)(R1.82)
- PressGlass Silverstar 4*/16Ar/4/16Ar/*4
- U-Windows1.1 W/(m2K)(R0.9)
- Logikhaus Aluclad timber 68 Oak
- Ventilation Efficiency 88%
- Zehnder ComfoAir Q350


North elevation

West elevation










