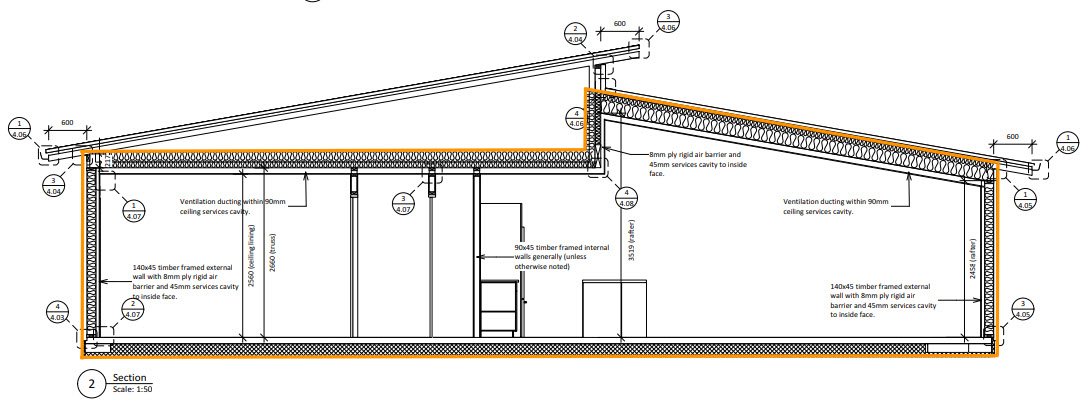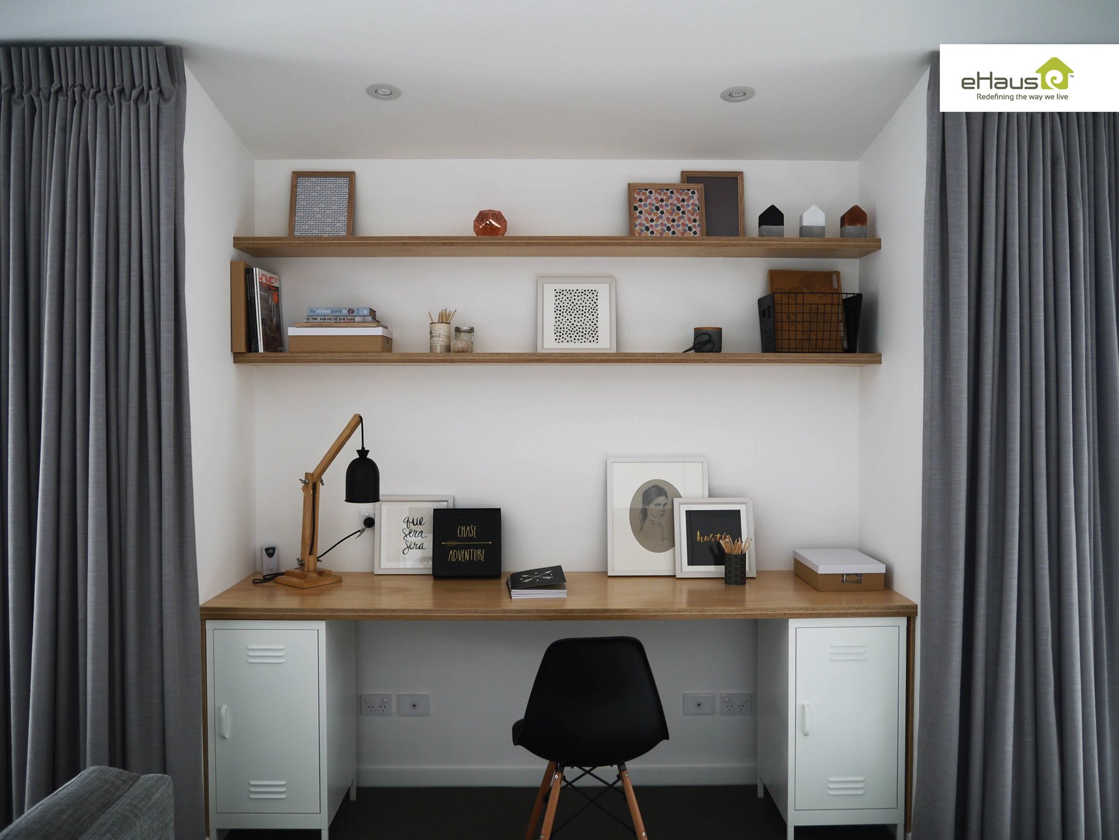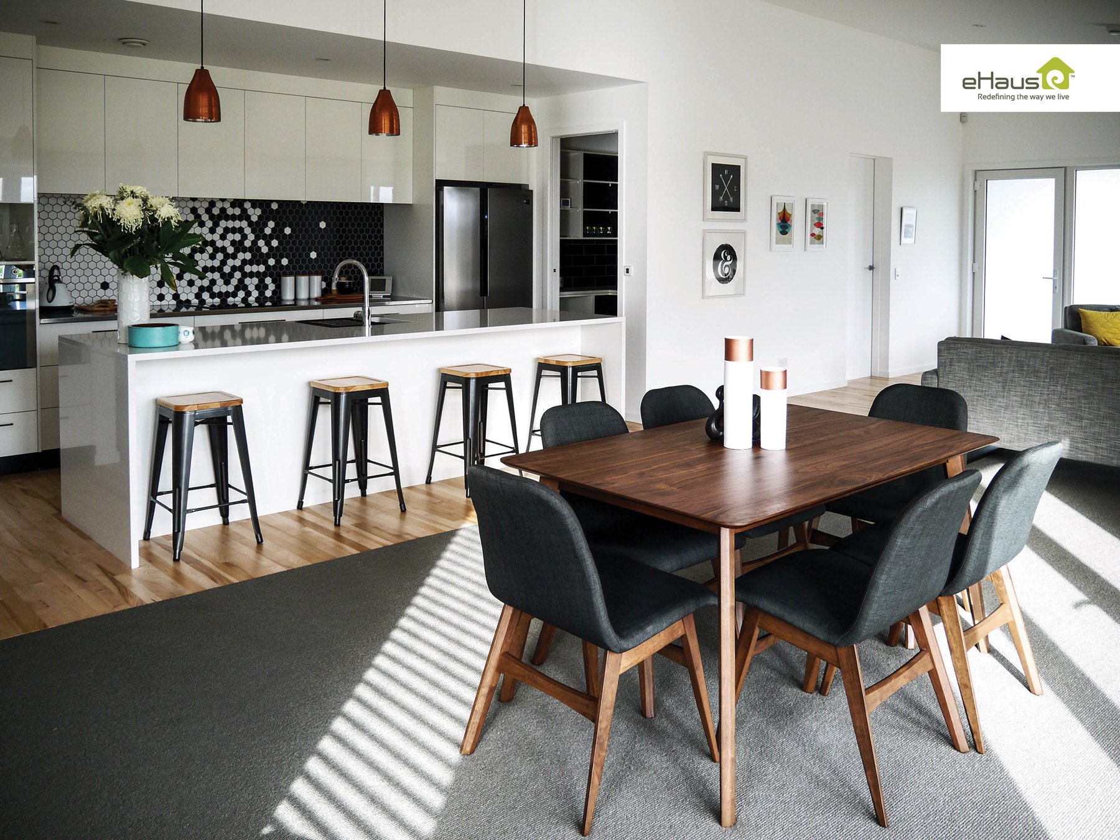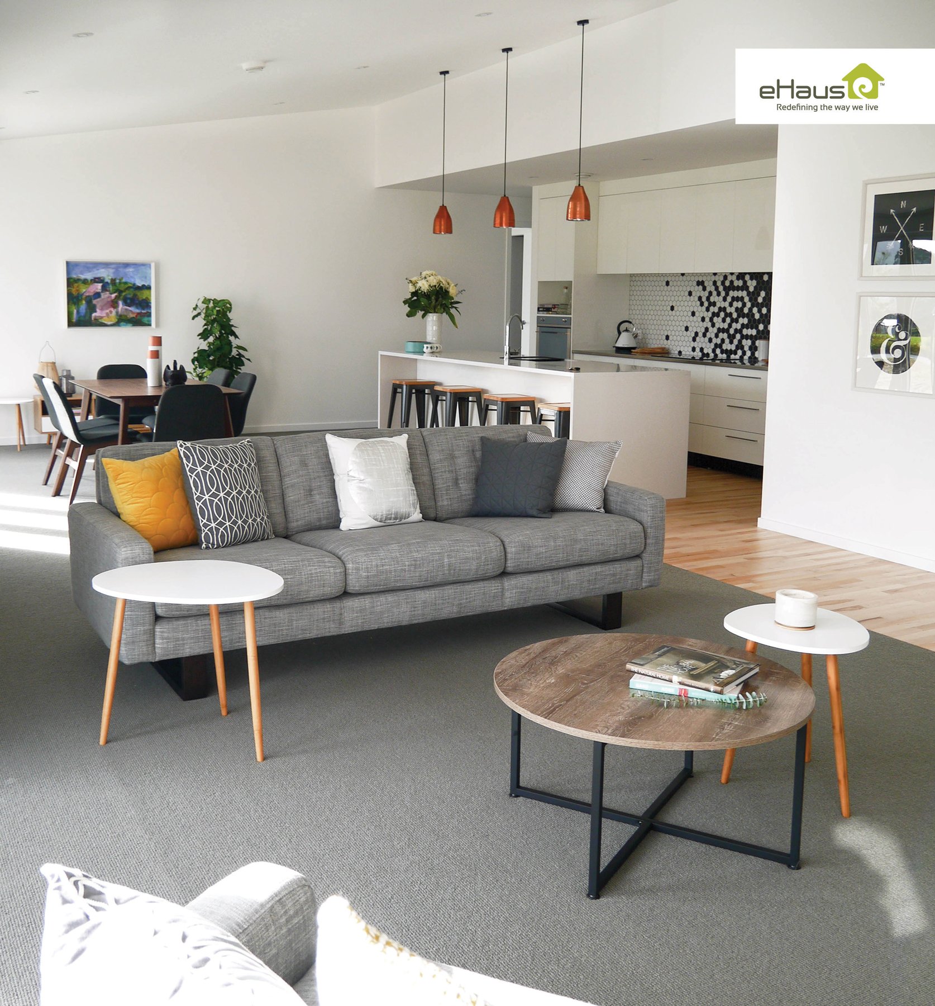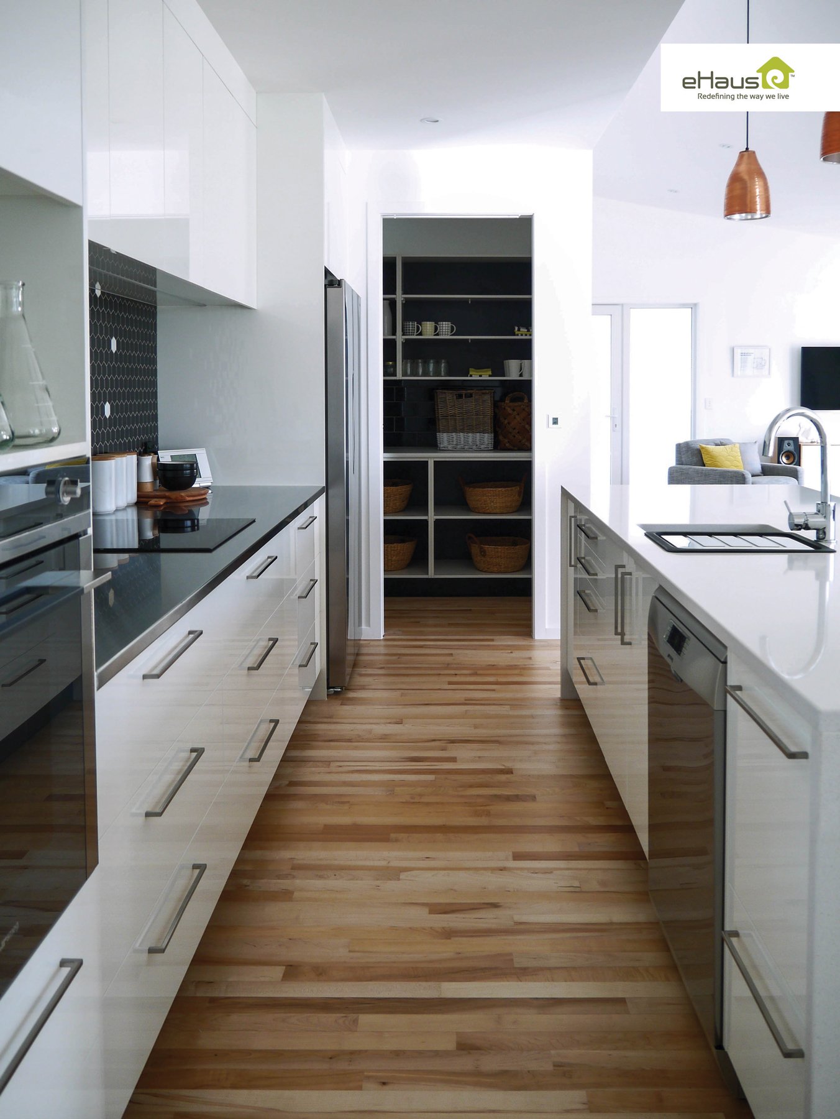Kapiti expoHaus Kapiti

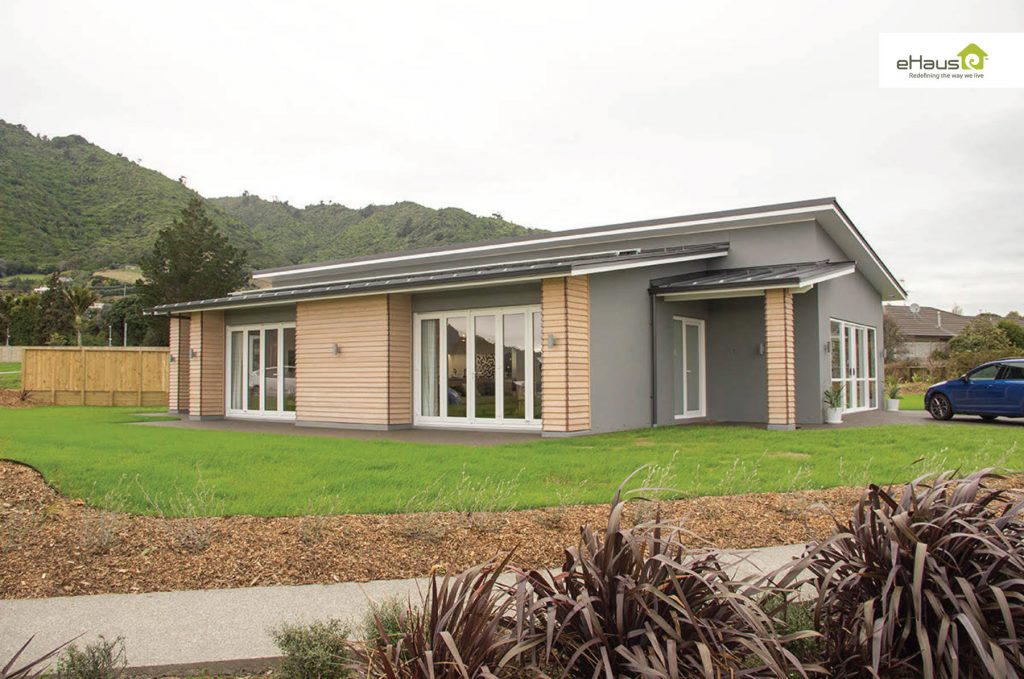
Project Team
Architecture & Passive House Design eHaus – ehaus.co.nz
Construction eHaus Kapiti – ehaus.co.nz
Structural Engineer Ian Person
Certifier Sustainable Engineering Ltd – www.sustainableengineering.co.nz
This eHaus design provides a contemporary 3 bedroom home with excellent use of space. Designed as the Kapiti expoHaus in 2015 it featured on Breakfast TV as the first certified project in the Wellington Region. It has been a catalyst for many others to choose Passive House homes. Fitted with a hydronic underfloor heating system and split hot water heat pump programmed to use the power provided by the solar PV system on the roof.
This three-bedroom home was built by eHaus licensee QBuild in 2015 as a show home. It was the first certified Passive House in the Wellington region and successfully catalysed Passive House developments in the area. It has now been sold into private ownership.
It’s an appealing contemporary-style home with a solar photovoltaic system that powers a heat pump that supplies both the hydronic underfloor heating system and domestic hot water. It sits on an insulated concrete slab and features triple-glazed, tilt-turn uPVC windows manufactured in New Zealand by Advanced Windows.
Passive House Metrics
- Heating Demand14.3 kWh/m2/year
- Heating Load13 W/m2
- Frequency of Overheating3%
- TFA144.7 m2
- Form Factor3.78
- Air leakage @ 50Pa0.5 ACH/hour
- PER demand46 kWh/m2/year
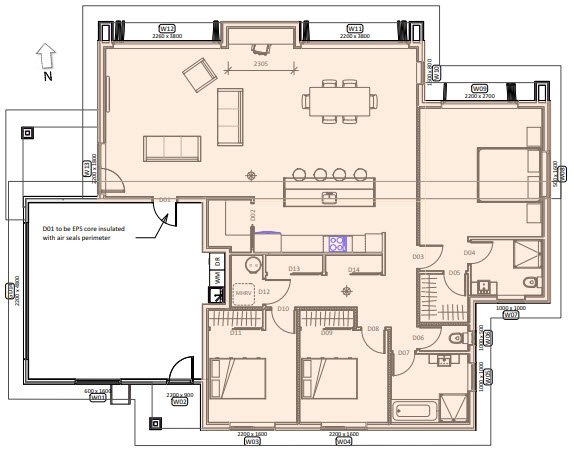
Construction Details Average Values
- U-value External Walls0.22 W/(m2K)(R4.5)
- -
- U-value Floor0.32 W/(m2K)(R3.1)
- -
- U-value Roof0.14 W/(m2K)(R7.1)
- -
- U-value Glass0.67 W/(m2K)(R1.5)
- PlaniTherm XN
- U-Windows1.21 W/(m2K)(R0.9)
- UPVC opening SY17 Folding & Sliding
- Air Control Layer
- OSB, Membrane, Concrete Slab
- Ventilation Efficiency75.70%
- ComfoAir350, Standard core
