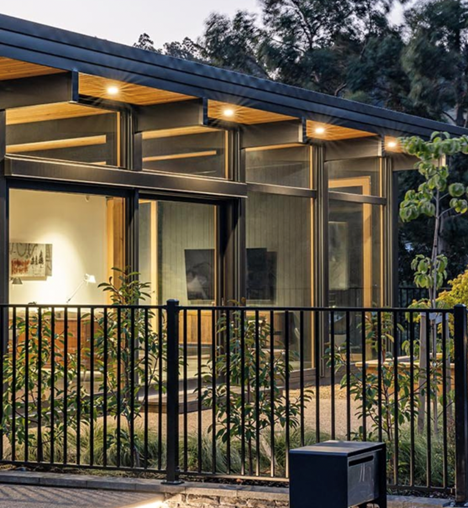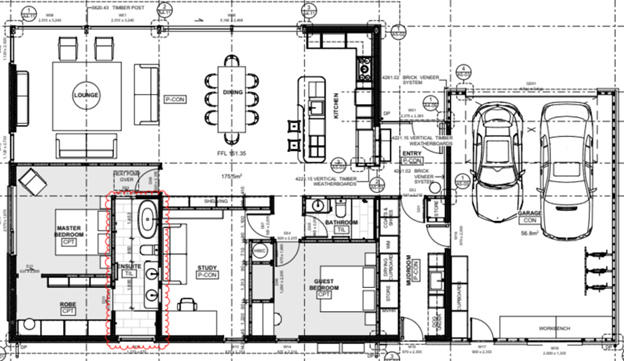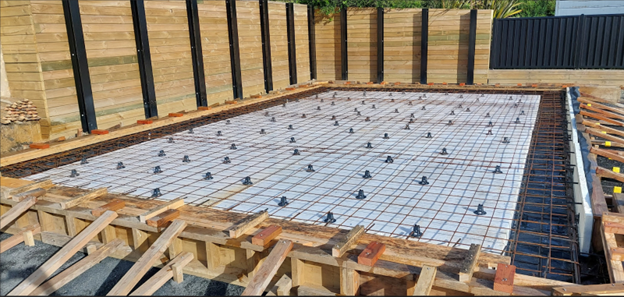Midway House Dunedin


Project Team
Architecture & Passive House Design Architype Ltd. - architype.co.nz
Structural Engineer eZED - ezed.co.nz
Builder WD Homes - wdhomes.co.nz
Certifier Sustainable Engineering Ltd – sustainableengineering.co.nz
An experienced architecture/designer and construction team have produced another outstanding Passive House project in Dunedin. It’s a warm and comfortable home for Canadian immigrants who were predictably shocked at the low standards of typical New Zealand housing. The house looks as good as it performs, with references to mid-century design details and a stunning larch tongue-and-groove ceiling with exposed rafters.
The clients sought advice from the architects while they were searching for sites, which was a good move. This tight corner site was occupied by one of Dunedin’s many falling-down villas, whose piles floated the house above the changing ground level. The architects concluded that a single-level home on a slab foundation was feasible and that the resulting elevation above the street offered multiple opportunities.
The house is yet more proof that lovely doesn’t need to be large. Its 158m2 TFA provides for two bedrooms and a spacious study, plus two bathrooms. Kitchen, dining and living areas sit under the sweeping span of the skillion roof. The exposed LVL rafters penetrate the thermal envelope, providing a continuity from the interior to exterior that is beloved of contemporary high-end design.
The impact of the rafters on performance was carefully modelled. Implications for heat loss were considered in PHPP and Flixo modelling checked for any danger of condensation (and with that, mould). There was no risk on either front. While timber is a thermal bridge, it is much less conductive compared to say steel or concrete. Energy modelling indicated that the rafters did not need to be thermally broken. The Passive House designer is one of New Zealand’s most experienced but they are always looking to ‘push the boat out’ in new ways with each project. The rafters have been used to great design effect here and enables the designers to make a quiet point that Passive House architects do not have to choose between form and function.
The site orientation was not perfect, with the street frontage facing north-east and the main bedroom oriented to the north-west. The house is generously glazed, drawing in extensive views out toward Mt Cargill and its dramatic weather systems. Overheating risk was nullified by two external shading strategies, a striking timber-slatted rolling shade which protects the bedroom from afternoon sun and motorised external shades in the living areas. These offer additional benefits beyond shade: they don’t compromise the view and provide privacy from the street at night. (The elevated position of the house means passersby can’t see into its rooms and trees and shrubs will provide additional shelter within a year; the owners eschewed curtains.)
The external shading is integrated into the soffit and was supplied by the New Zealand window manufacturer. Operable windows are fly-screened to allow for comfortable manual ventilation, a feature typical of North American housing and one that would make New Zealand homes more comfortable too.
The exposed polished concrete floor is not typical of this architect’s designs but suits the homeowners very well. And it was nice tactile feedback for the designers to pad through the house in socks during a winter visit, confirming that yes really, a well-insulated concrete slab feels warm underfoot. Just as well—the clients’ initial brief specified Passive House performance but also requested a hydronic underfloor heating system. The architects assured them this would not be necessary. Energy modelling at design stage meant they could confidently provide this advice.
Passive House Metrics
- Heating Demand14.8 kWh/m2/year
- Heating Load10.4 W/m2
- TFA158.2m2
- Form Factor3.4
- Air leakage @ 50Pa0.3 ACH/hour
- PER demand40.4kWh/m2/year
Passive House Database: 7811
Construction Details Average Values
- U-value External Walls0.22 W/(m2K)(R5.04)
- Kingspan TEK SIP (142mm) plus 45mm service cavity
- U-value Floor0.17W/(m2K)(R5.78)
- concrete slab on grade with 200mm EPS insulation underneath, 50mm XPS edge and footing/thickening insulation
- U-value Roof 0.14W/(m2K)(R6.95)
- Timber truss and skillion roof with pink batts fibreglass insulation and Intello air control layer
- U-value Glass0.58 W/(m2K)(R1.74)
- Silverstar EN2plus (8:/14/8/14/:8 90% Ar) mixture (4:/20/4/20/:4 90% Ar)
- U-Windows0.9 W/(m2K)(R1.1)
- Thermadura Designline 90 Passive Timber/Alu windows
- Ventilation Efficiency 87%
- Zehnder Group Nederland B.V. - ComfoAir Q350 HRV, Comfort Vent Q350 HRV









