Senior Residence Christchurch

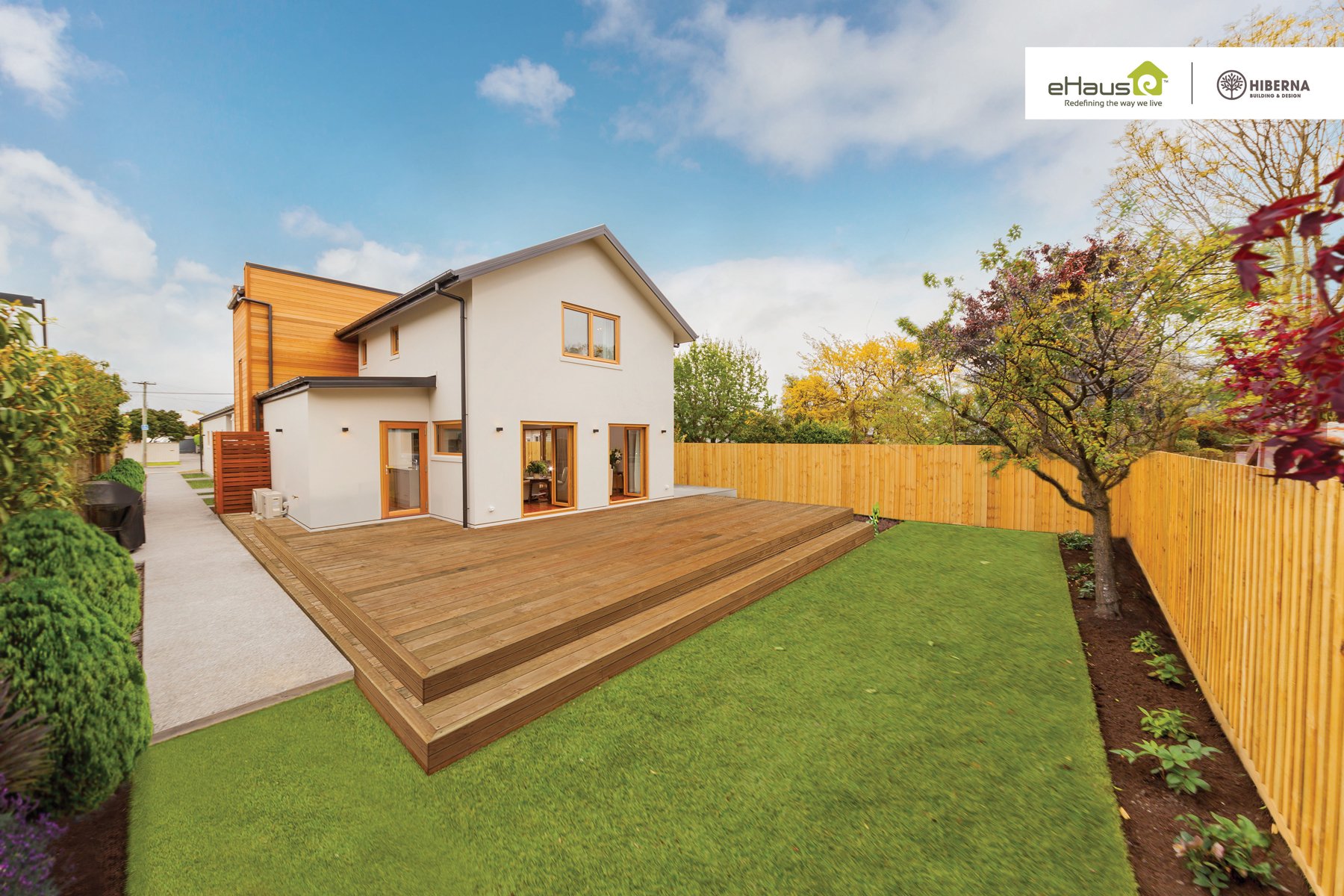
Project Team
Architecture Hibernia Building and Design – www.hiberna.co.nz
Passive House Design eHaus– ehaus.co.nz
Construction eHaus Canterbury North - Chatterton Builders - ehaus.co.nz
Certifier Sustainable Engineering Ltd – www.sustainableengineering.co.nz
This is a two-storey modern residence in the middle of Christchurch that replaces the family’s home damaged in the Canterbury earthquakes. It was Christchurch’s first certified Passive House Plus home, generating power via a 7 kW solar photovoltaic array.
The home stands on a waffle pod slab, a very thick and strong foundation that can be used where liquefaction risk exists. It’s commonly used in conventional construction since the Canterbury earthquakes. In a Passive House, the waffle pod must be fully insulated. In this case, strips of XPS insulation sit underneath the concrete ribs between the EPS foam pods, as well as underneath and outside the slab edge — completely insulating the slab from the ground.
Walls were constructed from 215 mm SIP (a bonded sandwich of two 13 mm thick orientated strand board layers with 190 mm EPS foam in the middle). A 50 mm service cavity on the inside of the SIP — where wiring and other ducting can be run without compromising the air and vapour control layers — was then also insulated.
Heating demand vs load
The heating demand for this house is slightly more than 22 kWh per square metre per year, above the Passive House maximum energy demand. How come it was certified? There are two ways a building can be certified with regard to energy use for heating. The first is heating demand; the second is heating load. This house qualifies on the basis of a heating load that is less than the maximum 10 W/m2 permitted. In simplest terms, the heating load describes the size of the heater needed to keep the house at a comfortable temperature. This approach also applies to energy use for cooling.
The two alternative paths to certification acknowledge the diversity of climates in which Passive Houses may be built. A mild climate with occasional cold snaps will require a bigger heater running for a few days of the year, compared to a home like this in Christchurch where winters are cold and long, requiring a smaller heating source used over a long period
Passive House Metrics
- Heating Demand22.1 kWh/m2/year
- Heating Load9.3 W/m2
- Frequency of Overheating1%
- TFA198.1 m2
- Form Factor3.4
- Air leakage @ 50Pa0.51 ACH/hour
- PER demand31 kWh/m2/year
- Renewable Energy Generation46 kWh/m2/year
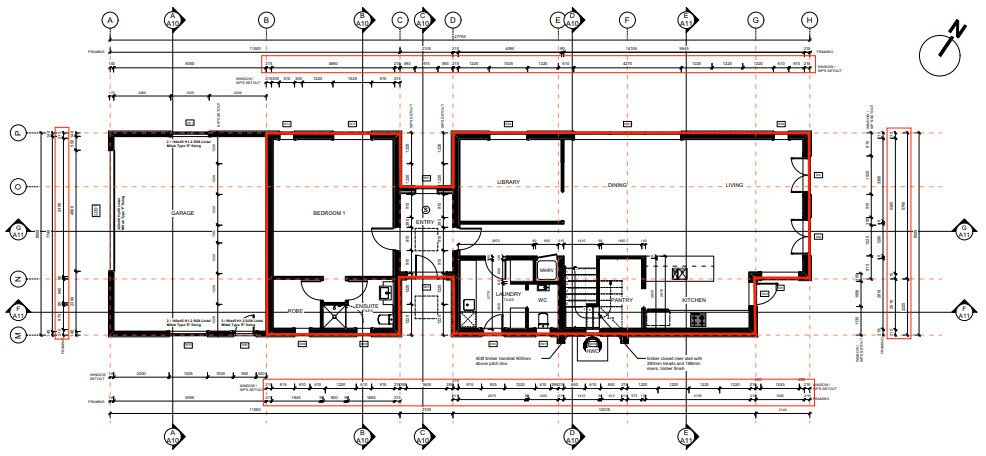
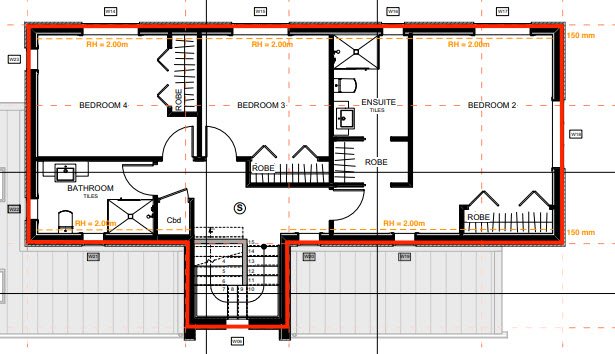
Construction Details Average Values
- U-value External Walls0.15 W/(m2K)(R6.7)
- 215mm SIP with 50mm insulated service cavity
- U-value Floor0.34 W/(m2K)(R2.9)
- EPS waffle pod slab with 65mm continuous insulation under the ribs
- U-value Roof0.13 W/(m2K)(R7.7)
- 265mm SIP with 90mm un-insulated service cavity
- U-value Glass0.50 W/(m2K)(R2.0)
- 25ud-SANCO SILVERSTAR TRIII E - (4:/20/4:/20/4 90%Ar)
- U-Windows0.94 W/(m2K)(R1.1)
- Thermadura NatureLine 90 Wood Alu
- Air Control Layer
- SIP, Concrete Slab
- Ventilation Efficiency77%
- Zehnder ComfoAir Q450

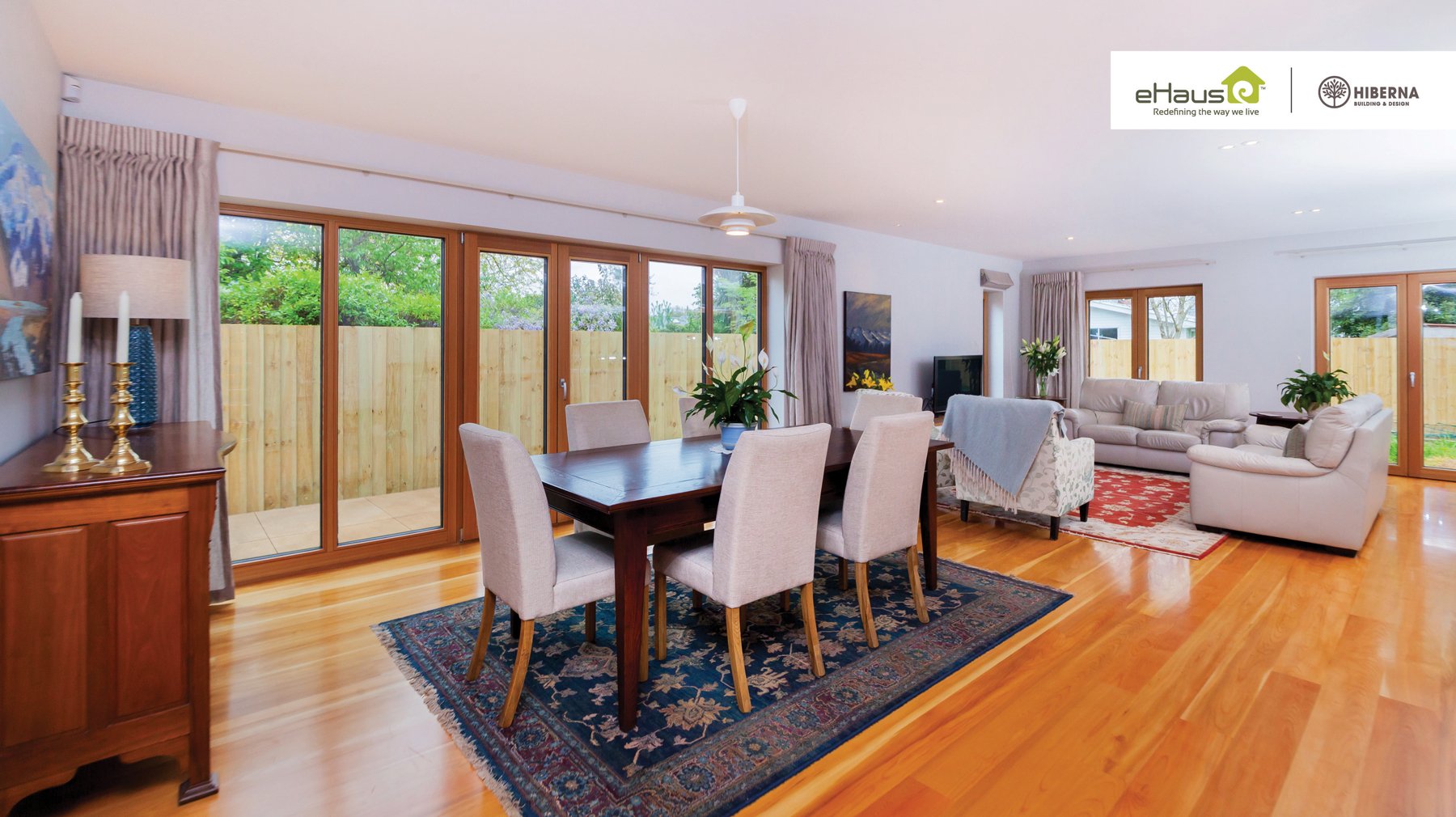
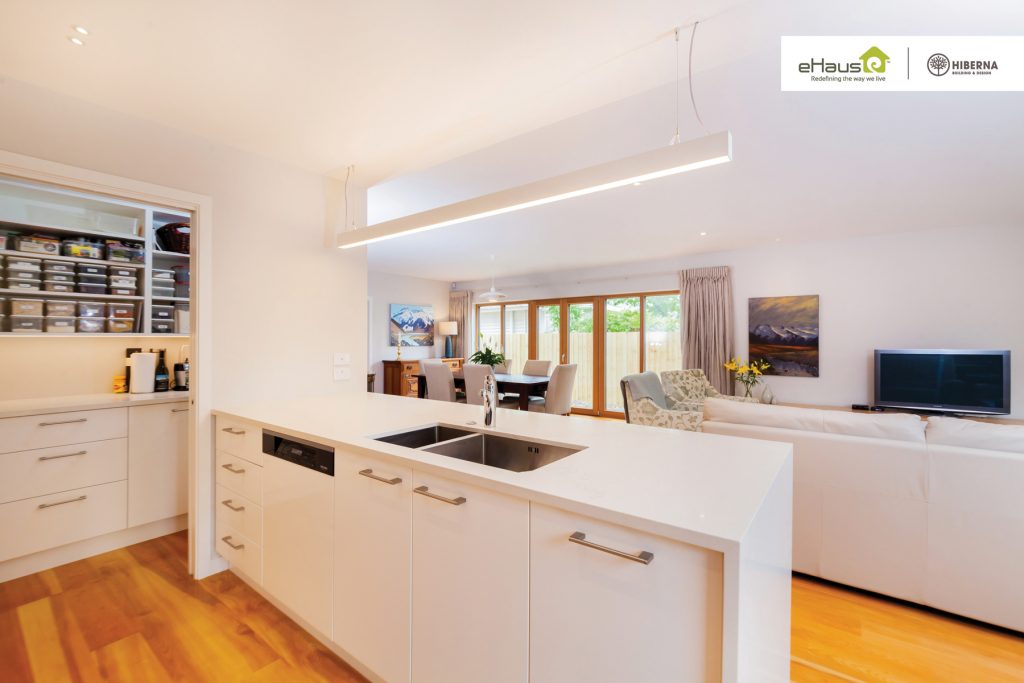
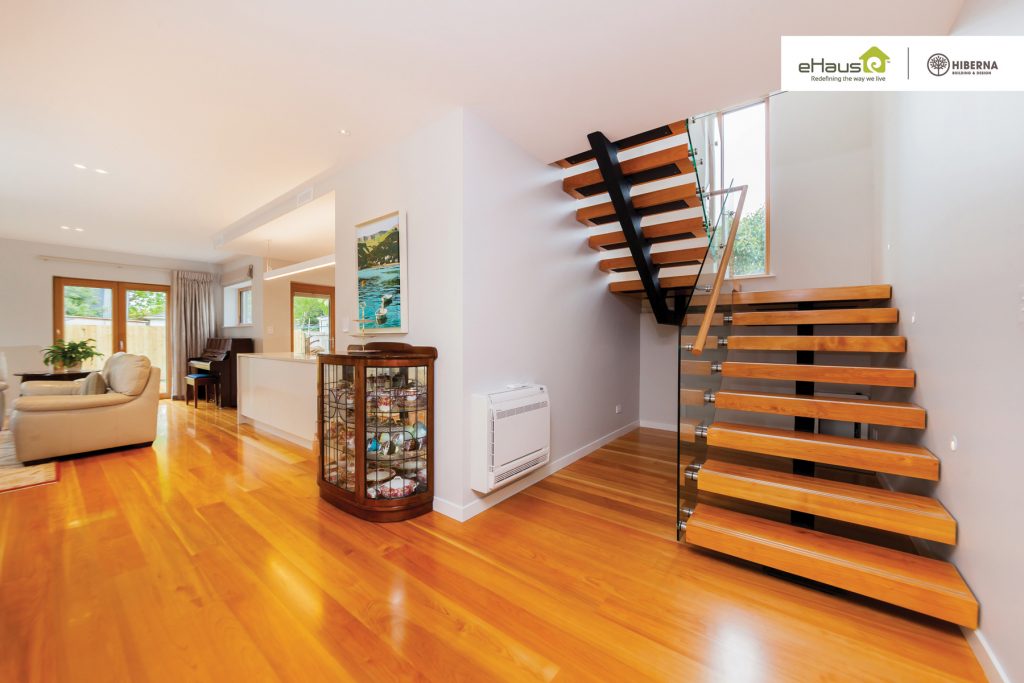
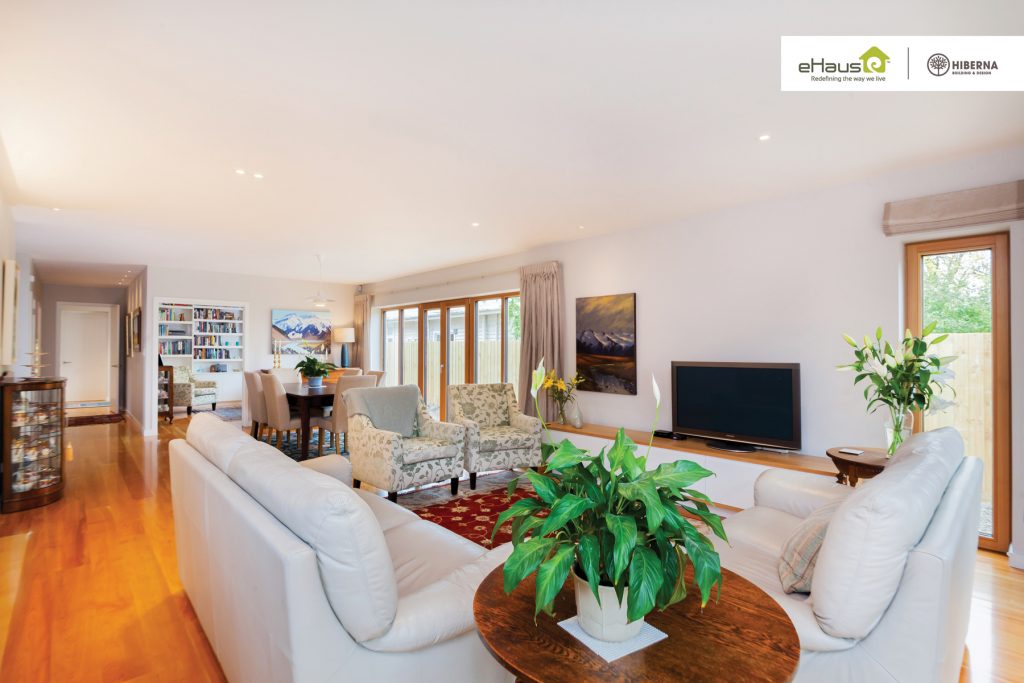
Photos courtesy of eHaus.
Senior Residence is also called Strowan