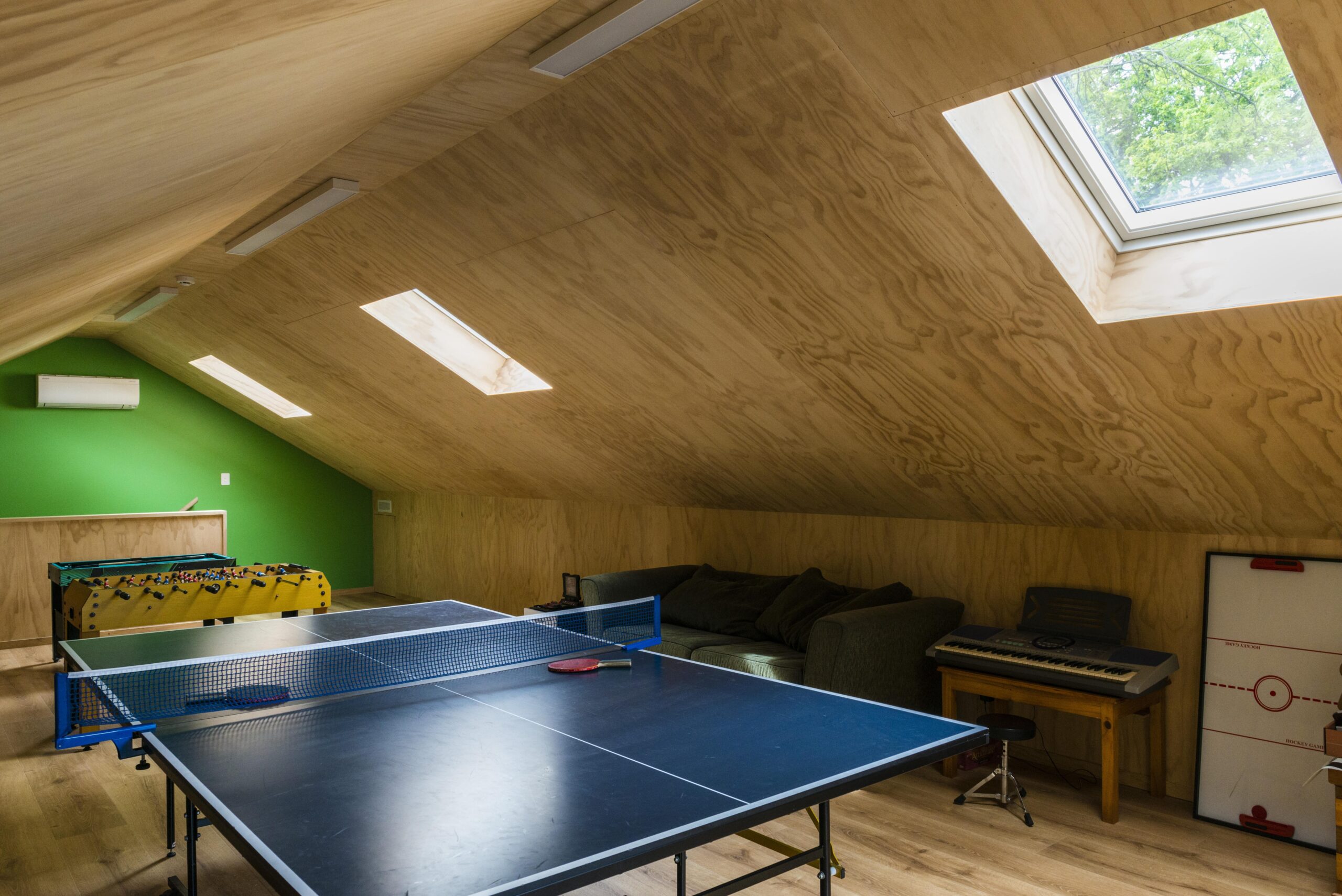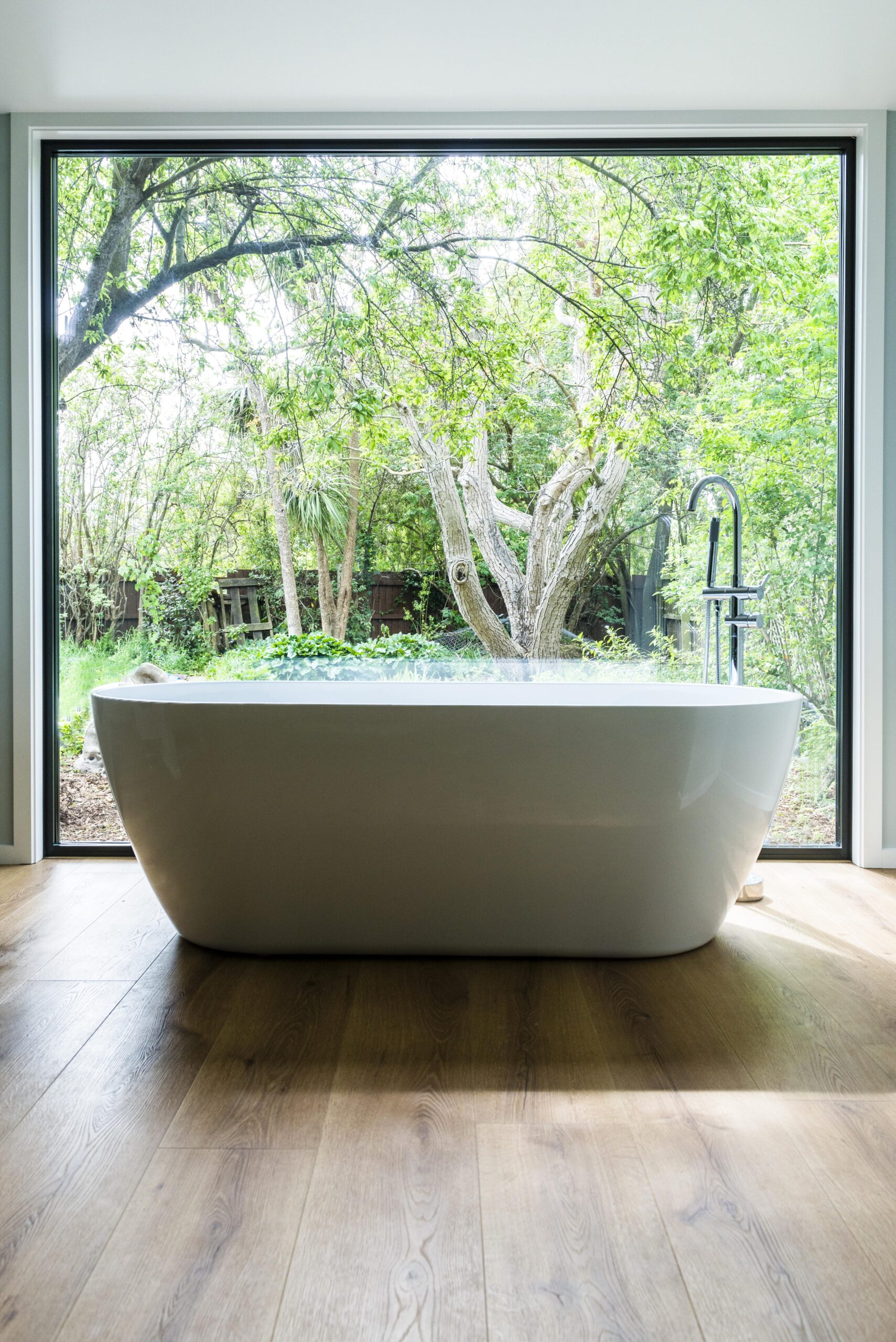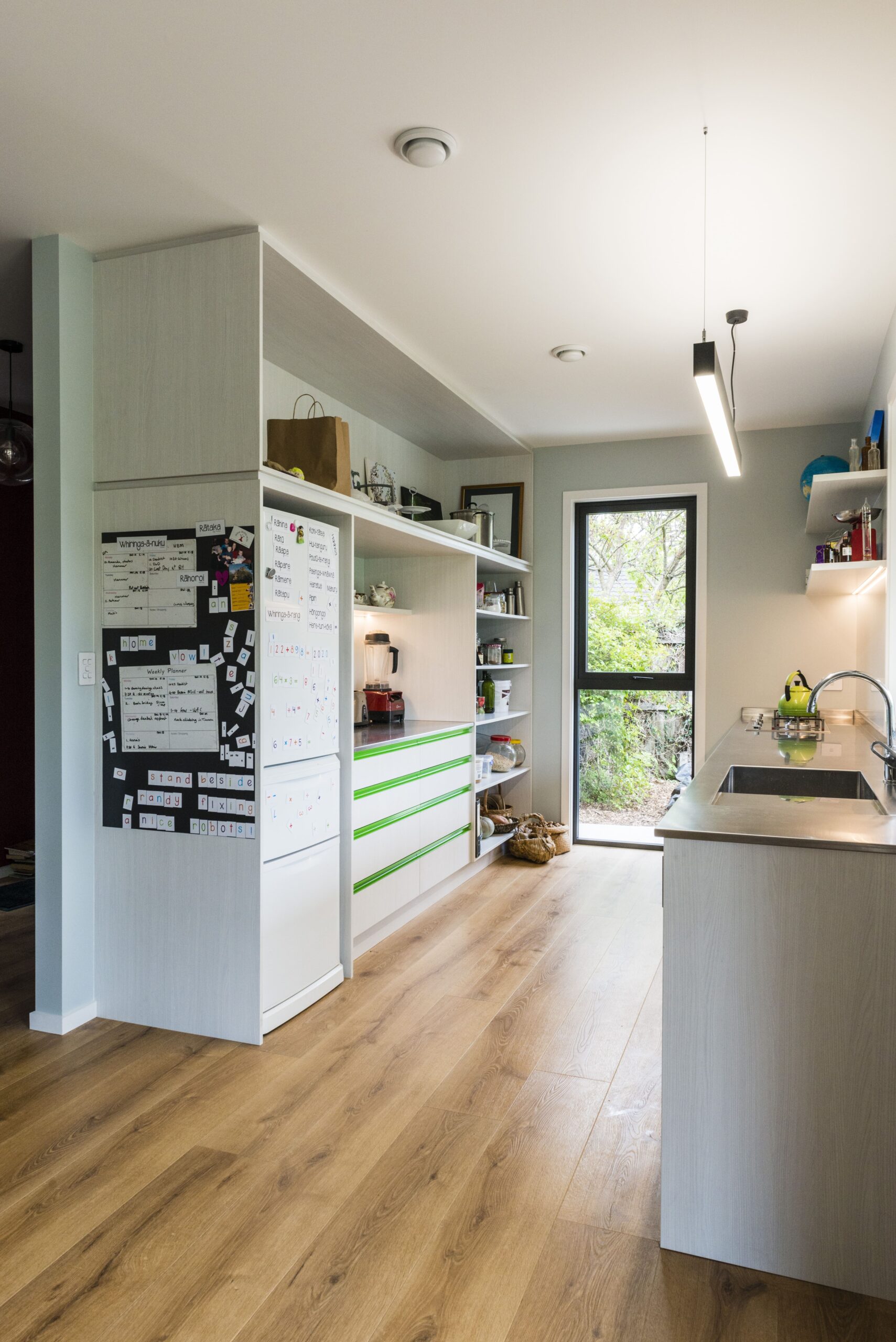Sole Family PassivHaus Christchurch
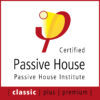
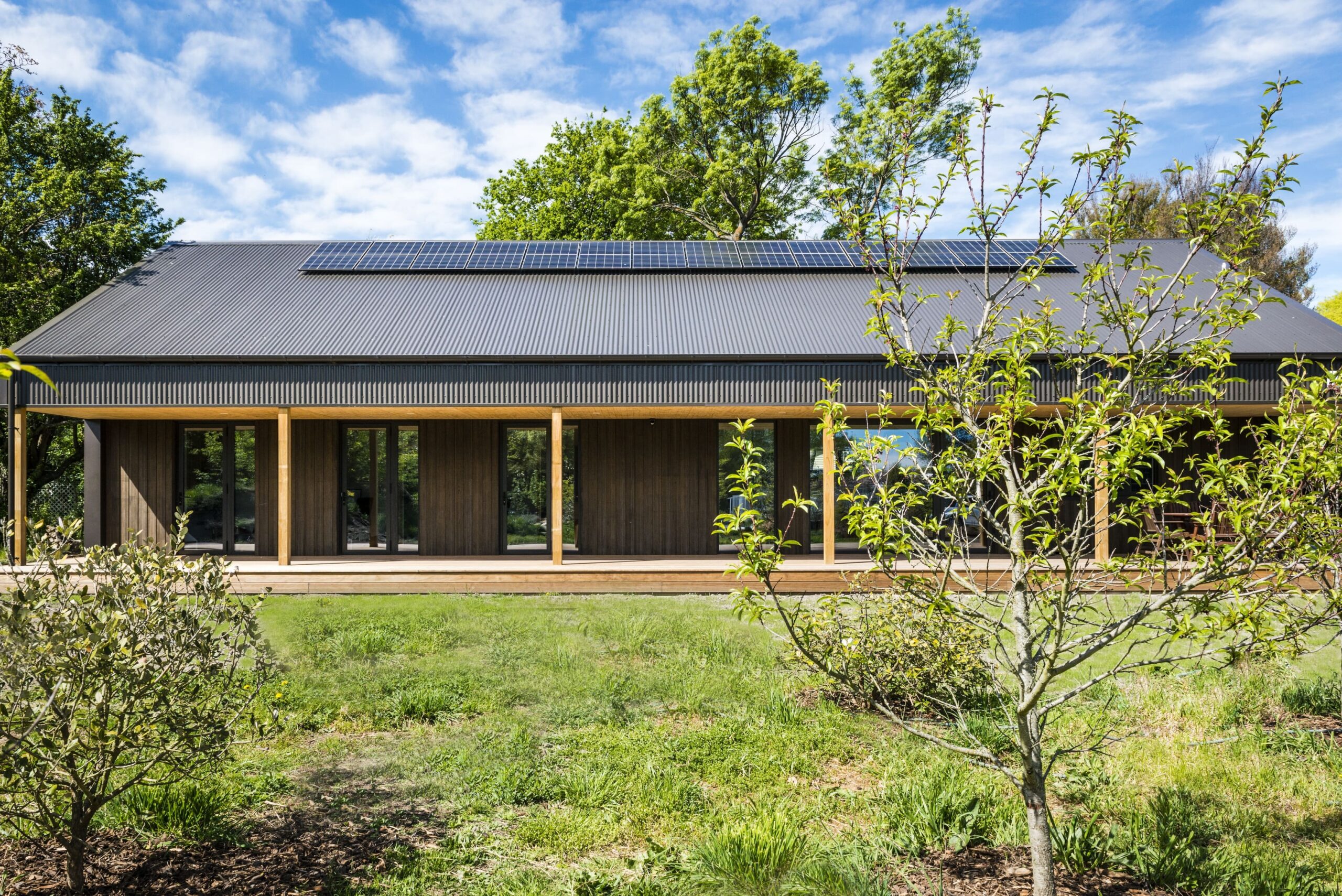
Project Team
Architecture MCD Architecture – mcd-architecture.co.nz
Passive House Design Meta Architects
Builder Ethos Homes – ethoshomes.co.nz
Certifier Sustainable Engineering Ltd – sustainableengineering.co.nz
Sole by name, sole by nature; this Christchurch Passive House was built around the unique vision and values of the clients. The result is an appealing home full of surprises and perfectly suited to the needs of its family. It’s a refreshing point of difference, when so much house design in New Zealand is driven by notions of maximising resale value.
The two-storey design enables a spacious floor plan (206 m2 TFA) with an efficient form factor and a relatively modest footprint. That was important: the house is built in a zone which requires extensively engineered foundations because of post-earthquake building regulations. The site was dug out, backfilled and compacted before pouring a concrete slab full of steel reinforcement. Timber piles were set in the concrete to support a suspended timber floor. This methodology means a building can be re-levelled following an earthquake but it needed to be adapted to avoid thermal bridges. The piles do not penetrate all the way through the concrete but rather sit on little plywood footings.
The building’s 0.2 ACH airtightness result was excellent, delighting—and surprising—the building team. Ethos Homes has built more than a dozen high-performance homes and typically see blower door tests in the 0.35-0.4 ACH range, well below the Passive House 0.6 maximum. Peter Bielski, Ethos’ director, puts the Sole result down to firstly, the synergy that develops among an increasingly experienced team. He employs the same sub-contractors on each project, so understanding of and commitment to outstanding building practices is developing across everyone involved on the site, not just his own team of builders.
Secondly, the locally manufactured windows and doors contributed significantly to the airtightness result. Weathershield full-width thermally-broken aluminium joinery built around a warm uPVC core was used and Peter is very enthusiastic about both the outcome and the process. The windows and doors are a new product in the New Zealand market and don’t yet have Passive House certification, which meant a lot of modelling work was required by the PH designer. That was worth it, according to Peter. Local manufacturing meant joinery was installed before it was glazed, removing the need for handling and installing very heavy pre-glazed units. The triple-glazing was then installed on-site.
The home is also lit by six triple-glazed skylights from Denmark which bring daylight into loft bedrooms and the large attic living space, used as a classroom and games room by the three young home-schooled sons. They each have their own room with work/study spaces downstairs and a staircase to a mezzanine sleeping area. That adds up to four different staircases in the house, another unique feature.
With another successful build to their credit, the Ethos team is now stepping up to build 11 homes in a new Christchurch sub-division, all of which are targeting Passive House certification.
Passive House Metrics
- Heating Demand22.2 kWh/m2/year
- Heating Load9.9 W/m2
- Frequency of Overheating0.1%
- TFA206 m2
- Form Factor 2.8
- Air leakage @ 50Pa0.2 ACH/hour
- PER demand44 kWh/m2/year
Passive House Database - TBD

Ground Floor

First Floor
Construction Details Average Values
- U-value External Walls 0.24 W/(m2K)(R4.2)
- 7mm Ply / 140mm Timber Wall with R4.1 Brownie insulation / 45mm insulated service cavity / Ply or Plasterboard lining
- U-value Floor0.31 W/(m2K)(R3.2)
- Timber joists with 120mm Expol Platinium Black EPS insulation
- U-value Roof 0.13 W/(m2K)(R7.7)
- 140mm Rafters with Brownie insulation / 90mm with R2.8 Batts / 45mm insulated service cavity / Plasterboard
- U-value Glass0.90 W/(m2K)(R1.1)
- Saint-Gobain Glass - Planitherm Ultra N II
- U-Windows1.40 W/(m2K)(R0.7)
- Weathershield Warmcore
- Ventilation Efficiency 84%
- Zehnder ComfoAir 450Q










