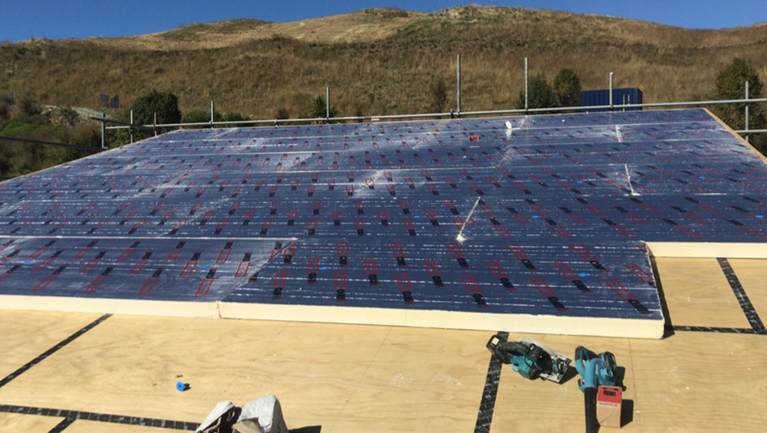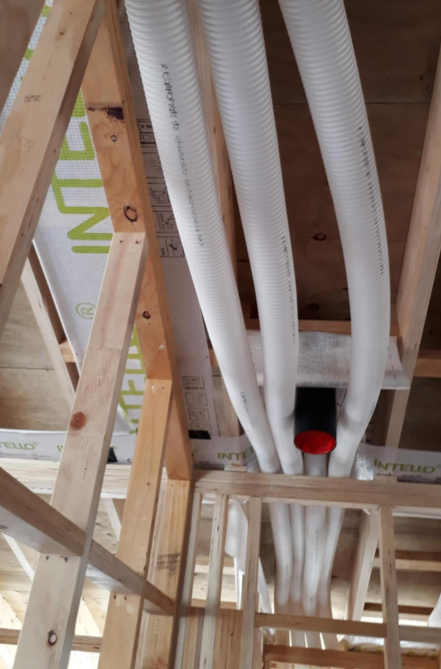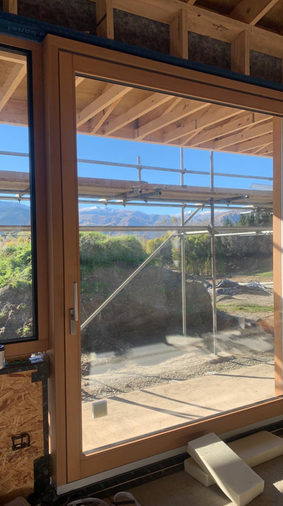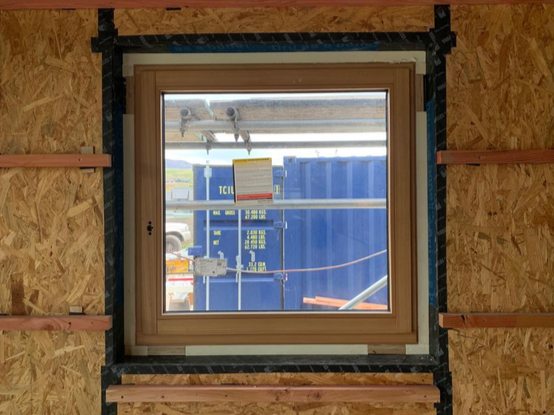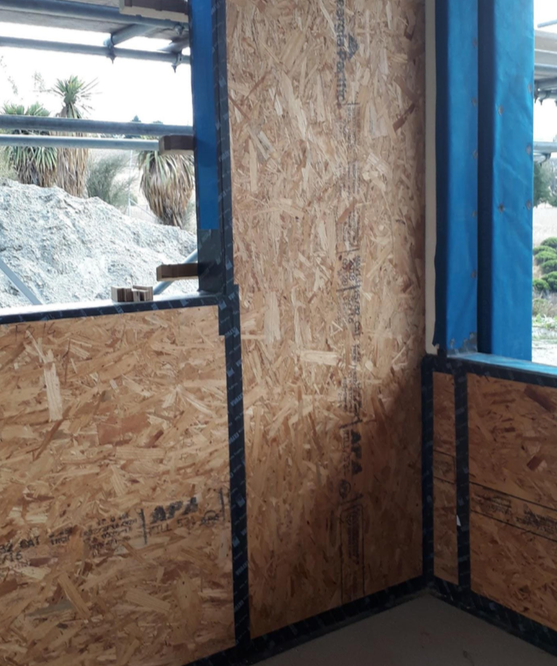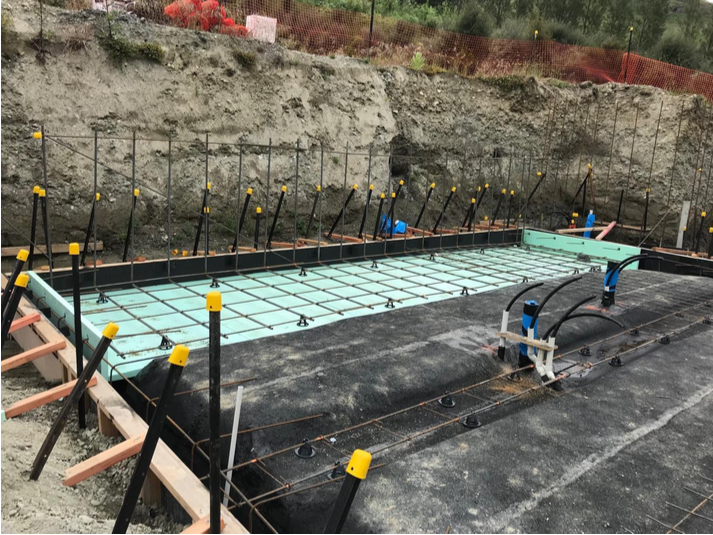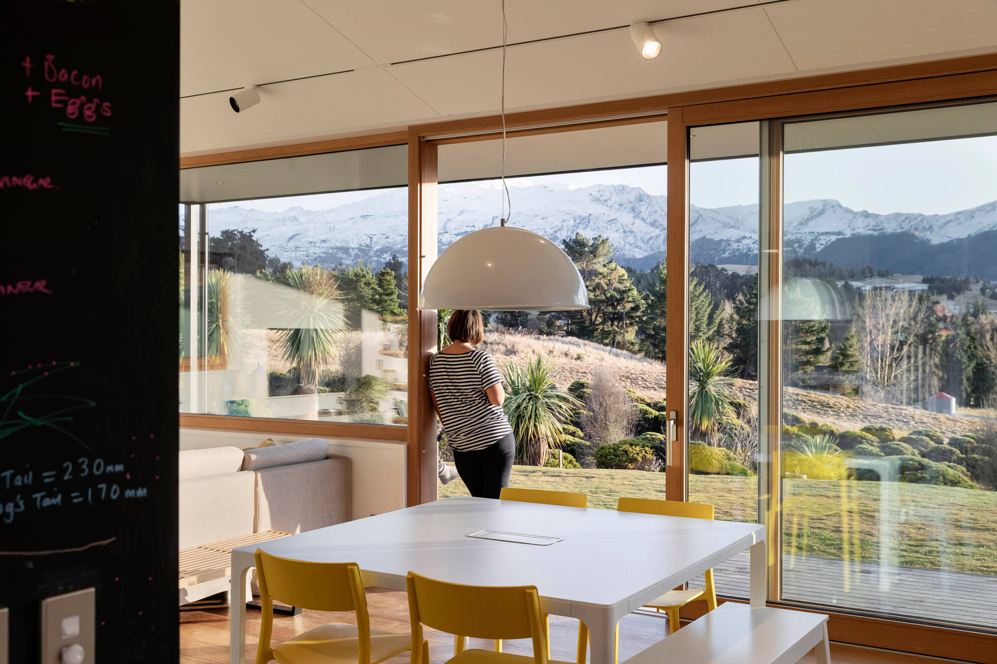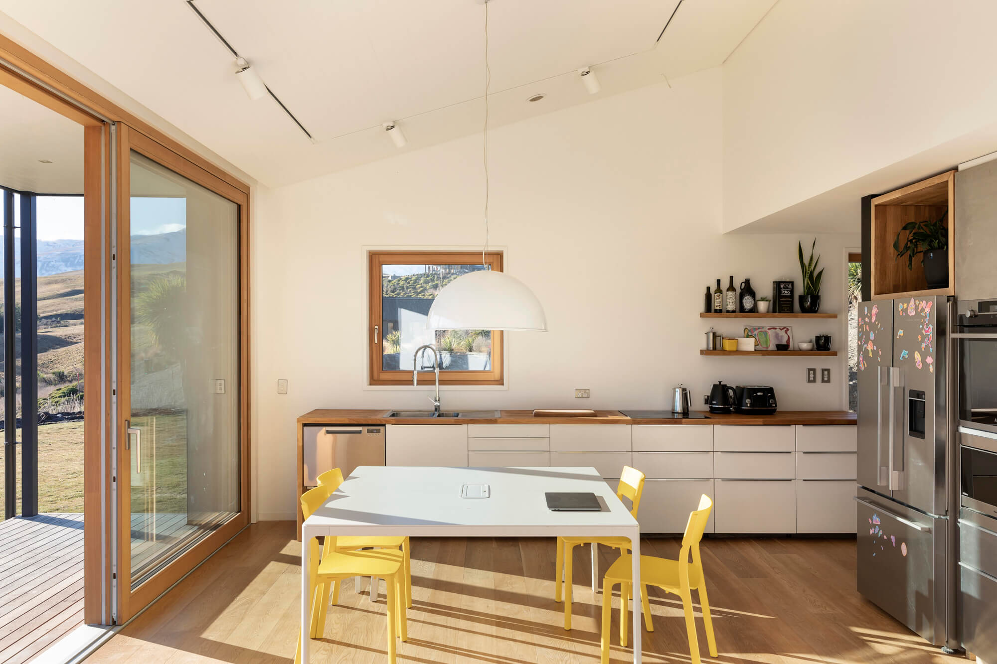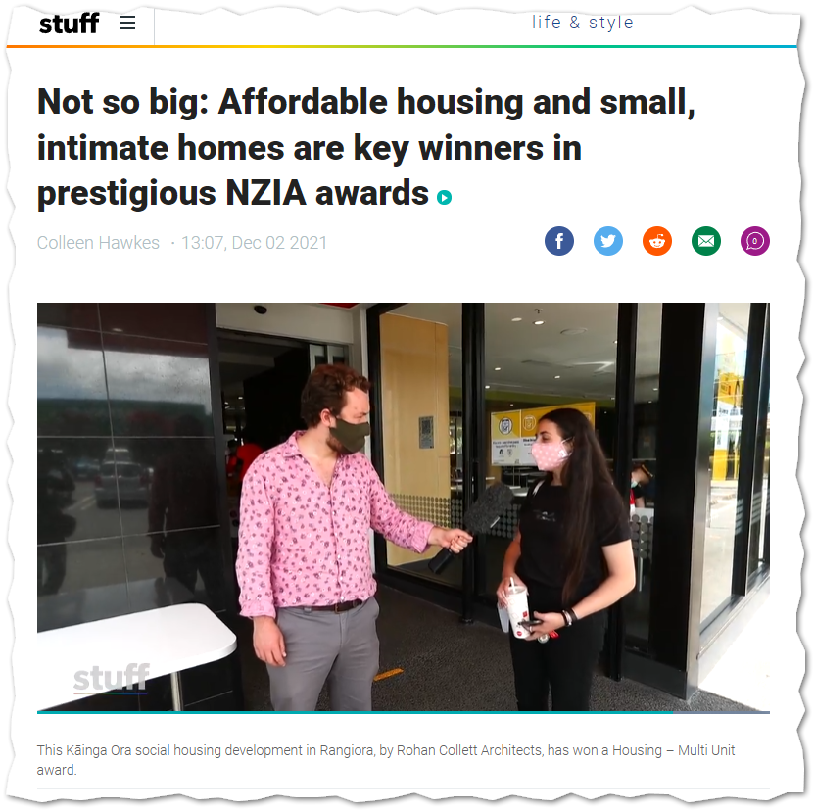Threepwood Passive House Queenstown

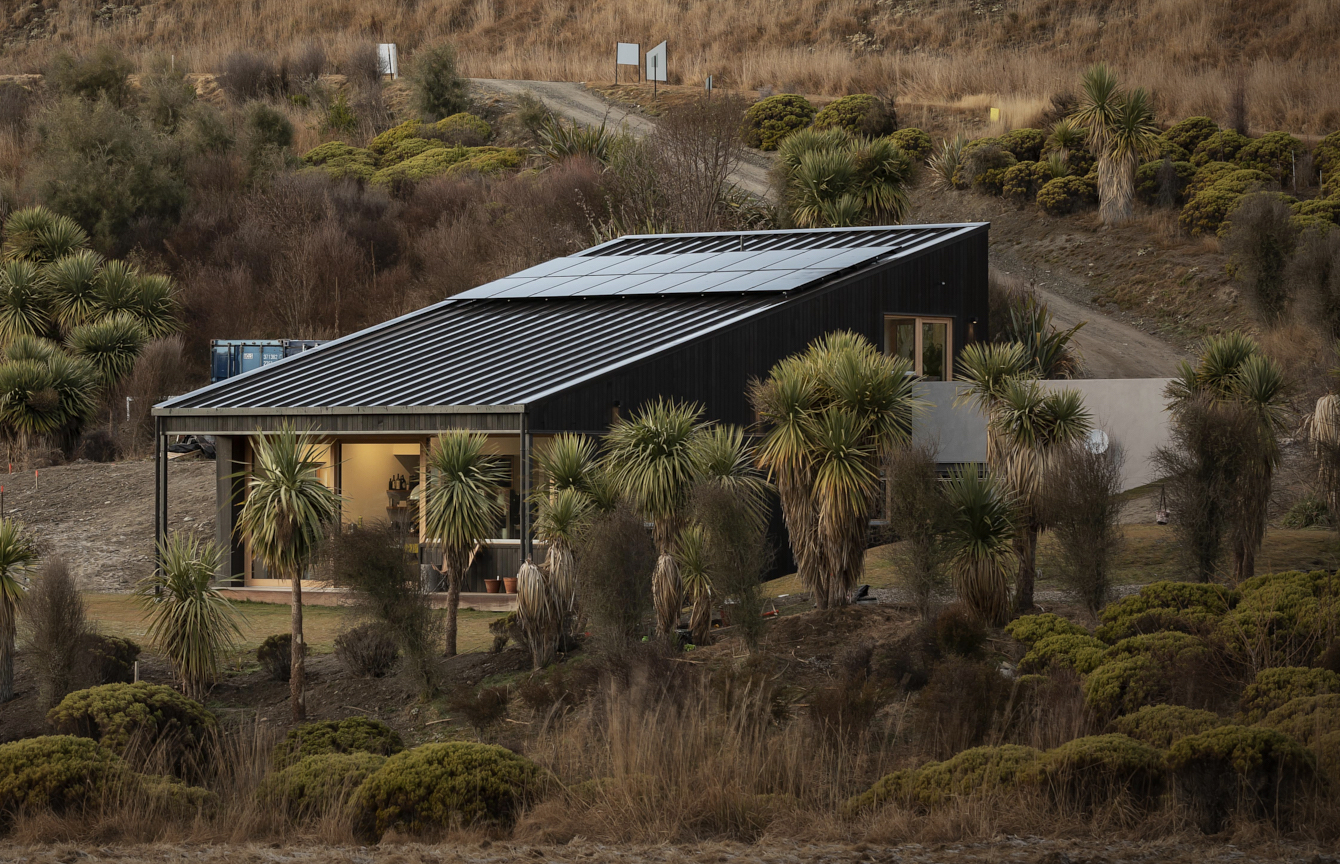
Project Team
Architecture & Passive House Design Team Green Architects – teamgreenarchitects.co.nz
Builder DCD Limited - dcd.co.nz
Certifier Sustainable Engineering Ltd – sustainableengineering.co.nz
Siân Taylor had a vexing situation. After a day of designing Passive House and other high-performance homes for clients, she’d return to the ordinary 1980s house she shared with her husband (and fellow architect) Mark Read and their baby, which was freezing cold and took all evening to warm up even the living areas. From the UK and used to central heating and healthy indoor temperatures in winter, she had to become acquainted with that quintessential New Zealand chore of wiping condensation from the inside of windows. Probably there were puffer jackets worn inside too.
It must have been a bitter pill.
Now, the family live in a Passive House they designed that is such a delight to live in, they’ve given up their Queenstown office in order to permanently work from home.
They live in Arrowtown, one of the coldest places in the country. It’s also expensive and typically the homes here are lavish. But Sian and Mark spent money on land they loved at Lake Hayes, which overlooks Mark’s grandfather’s farm and the trees his great-grandmother planted. As a family of three, they opted for ‘bach-scale living’ and Siân says there is nothing they’d change about their compact layout. The 121 m2 of treated floor area fits their values as well as it does their family.
Clever design also offers flexibility. Open-plan kitchen, living and dining areas stretch across the north face. Two bedrooms and a family bathroom occupy the south side. The ceiling in the living area is raked, creating both a feeling of greater space and providing a plant/storage room on a small mezzanine.
A separate entrance leads to an area envisaged as a self-contained flat for hosting extended family visits. But Siân and Mark moved in just before last year’s level four lockdown and this area was immediately converted to office space, a set-up which works so well there was no going back to a workday commute.
Siân calls the house a ‘sun-dial’: its position on the site is absolutely ideal. The fact the desirable view lay to the north was another reason for choosing this site. Despite the cold winters, it’s summer that is the challenge when it comes to designing for human comfort. Achieving a low-energy, warm building is not difficult, says Siân; rather the most challenging thing in this climate is a building that won’t overheat in the summer. Despite Queenstown’s average summer temperatures being only 19 degrees, the days are long at this latitude and the sun is still hot at 9 pm.
This home was designed with an overhang on the north side that excludes the sun when at its hottest. Yet in winter, welcome sun stretches deep into the house. Careful attention to energy modelling and use of the full suite of Passive House “tricks” has produced a superb overheating score of just 0.8%. That’s a result to celebrate anywhere in the country, but is particularly outstanding in Arrowtown, where Siân notices the combination of climate and expansive glazing is creating a rash of overheating problems and/or very high bills for air-conditioning.
There was only one hiccup, which Siân is happy to recount for the benefit of other designers. Locally-made blinds were fitted inside the frame on some of the imported triple-glazed windows. Those particular windows weren’t made with toughened glass—they didn’t need to be—but that made them unsuitable for blinds. Only after heat build-up caused a pane to crack in a perfect line with the edge of the partially closed blind, did they find this caution in the small print. Fortunately their insurance policy had a zero-excess on glass claims!
In May 2021, Threepwood Passive House won the Small Project Architecture category in the 2021 Southern Architecture Awards.
Passive House Metrics
- Heating Demand13.1 kWh/m2/year
- Heating Load11.2 W/m2
- Frequency of Overheating0.8%
- TFA121.2 m2
- Form Factor 3.24
- Air leakage @ 50Pa0.23 ACH/hour
- PER demand52 kWh/m2/year

Ground Floor

First Floor
Construction Details Average Values
- U-value External Walls 0.16 W/(m2K)(R6.3)
- 165mm NZ SIP panel with 45mm insulated service cavity.
- U-value Floor0.19 W/(m2K)(R5.3)
- Concrete slab with 100mm PIR insulation on top of the slab then flooring
- U-value Roof 0.11 W/(m2K)(R9.1)
- Sloping PIR warm roof over rafters and batt insulation.
- U-value Glass0.74 W/(m2K)(R1.4)
- Climatop XN Ar
- U-Windows1.04 W/(m2K)(R0.9)
- Laros Doepfner IV78 and IV88 profiles
- Ventilation Efficiency 81.9%
- Zehnder Comfoair Q350
