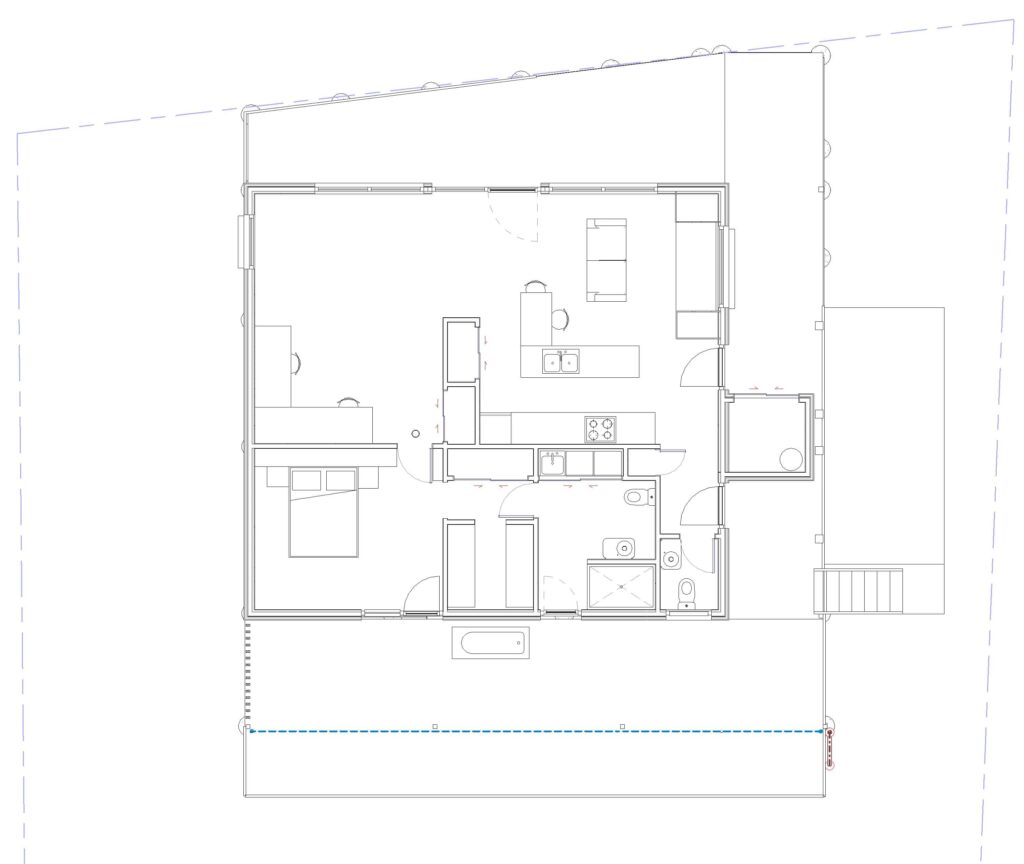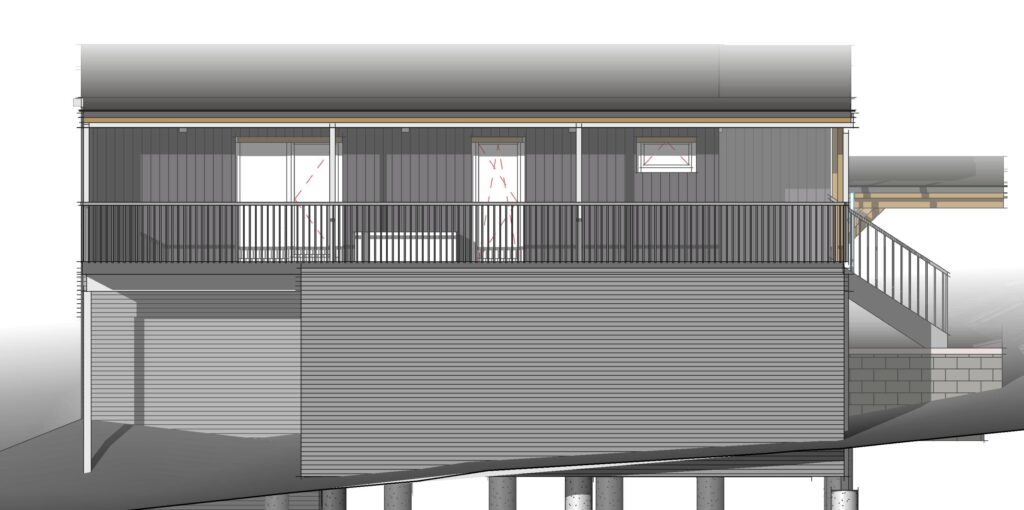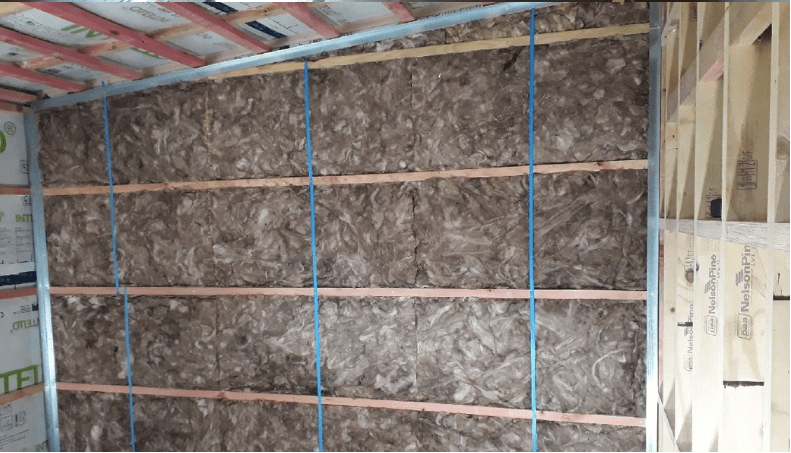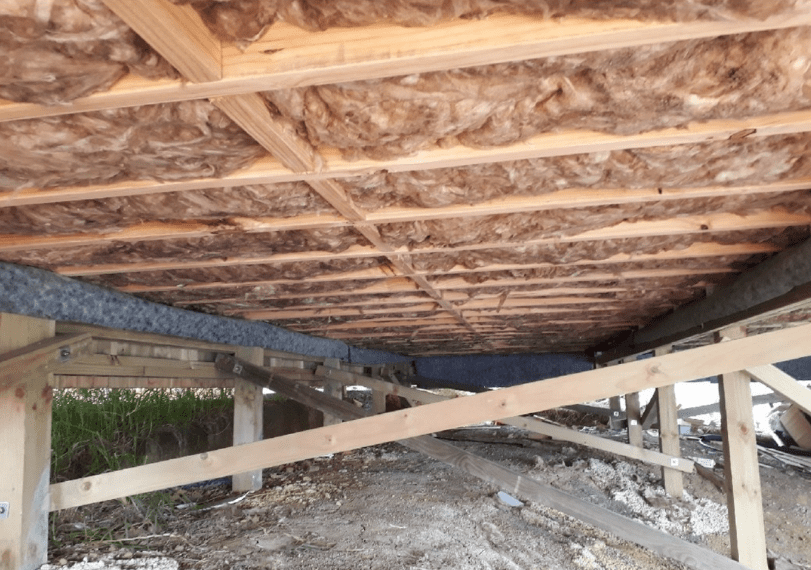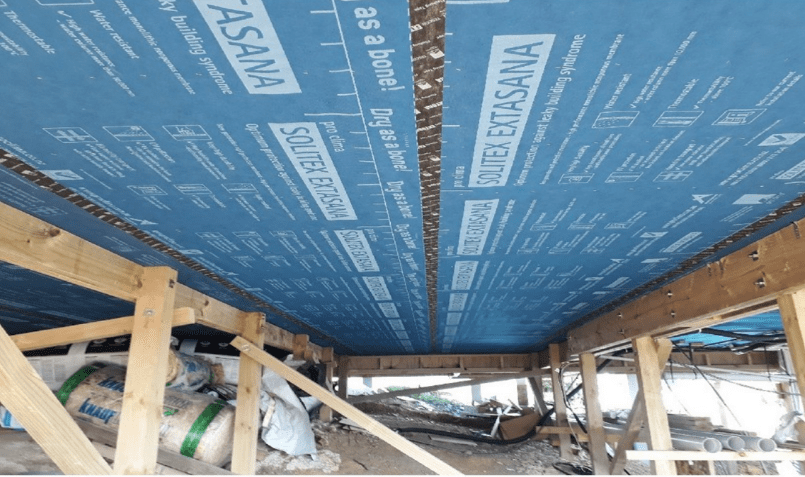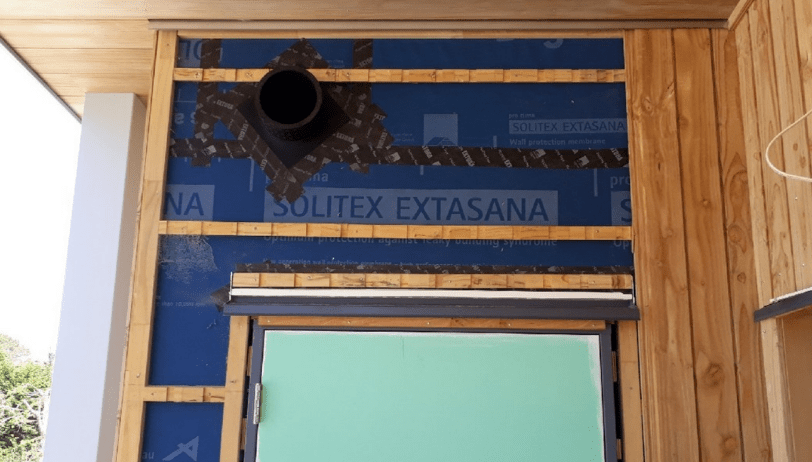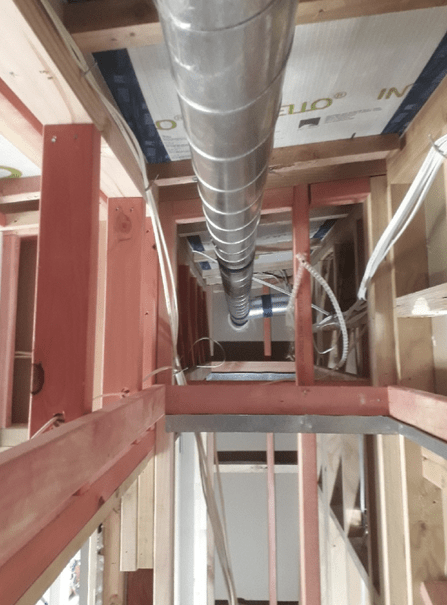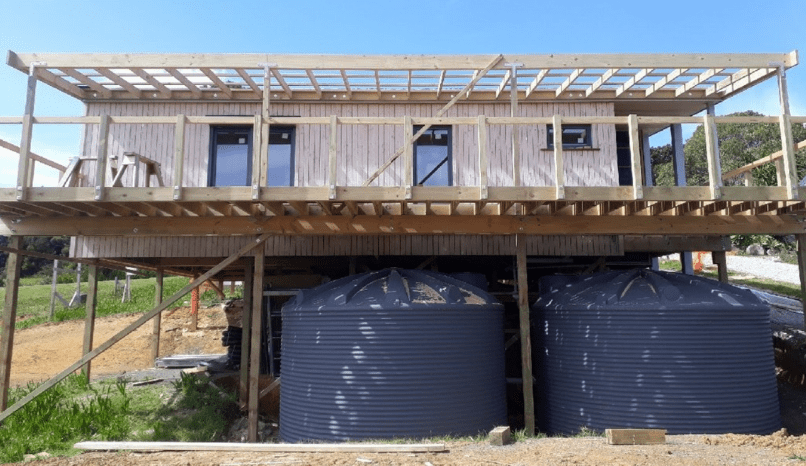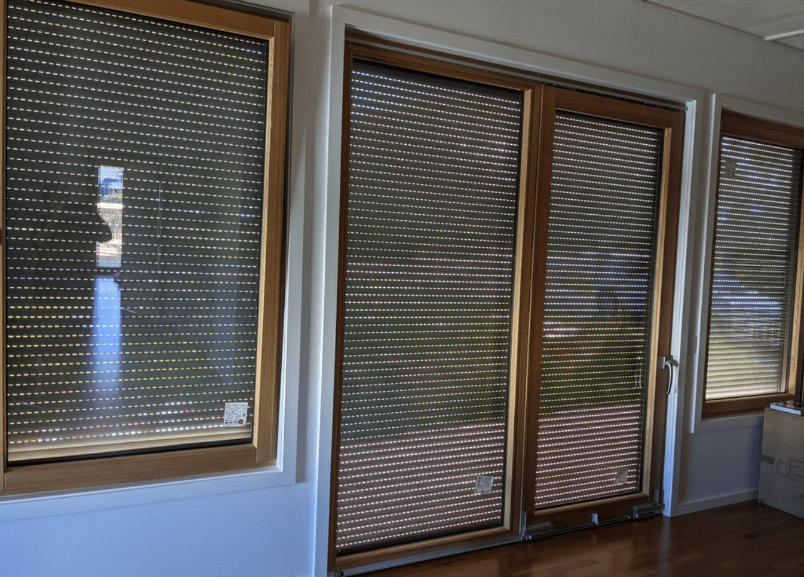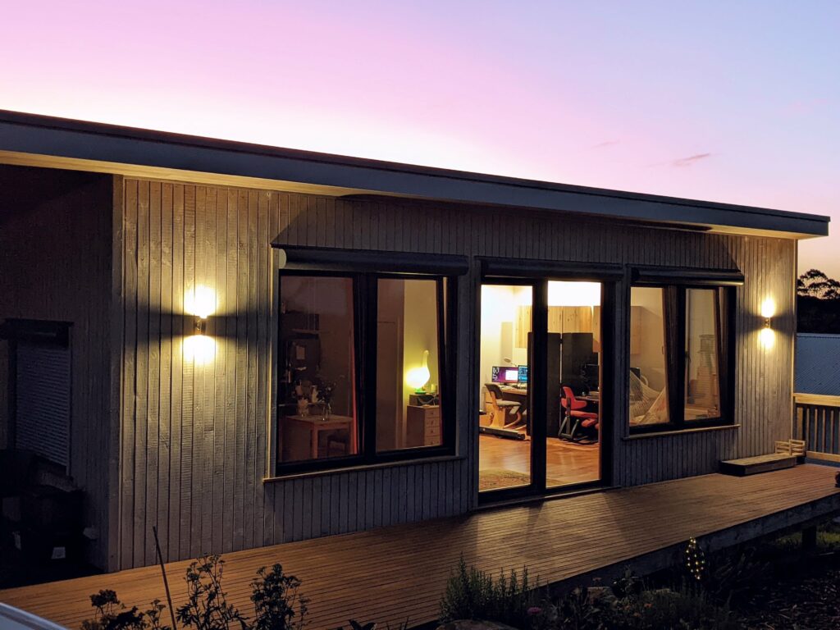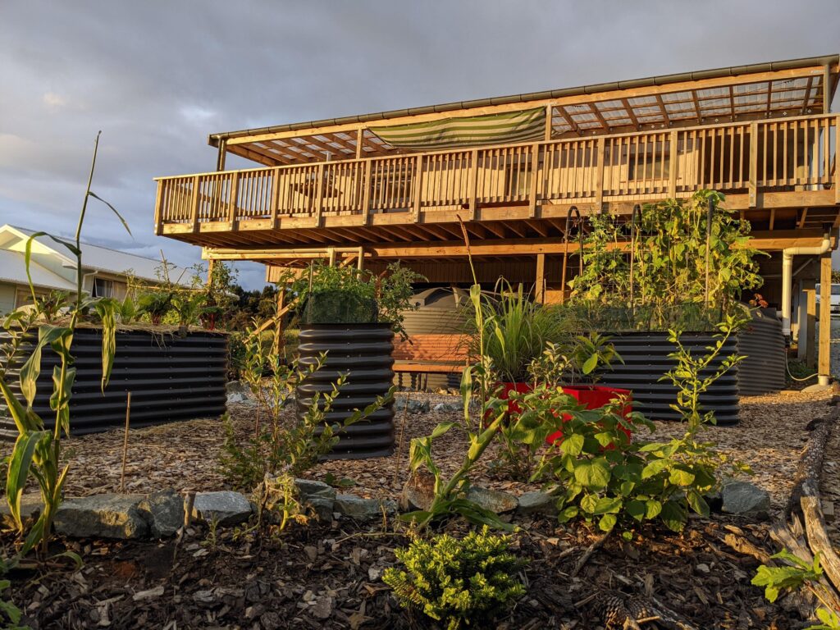Te Whare o K&K Mangōnui

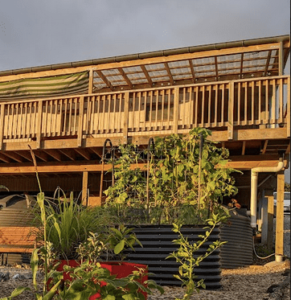
Project Team
Architecture Energy Architecture - energyarchitecture.nz
Passive House Design Kara Rosemeier
Builder Ecotype - ecotype.nz
Certifier Sustainable Engineering Ltd – sustainableengineering.co.nz
Te Whare o K&K is New Zealand’s most northern Passive House project by far. It’s one of only two north of Albany, at time of writing, and over 260km further north than Lower Saddle House.
It’s a paragon of good practice when it comes to Passive House design. This is hardly surprising given the client and Passive House designer is none other than Kara Rosemeier of PHANZ, who has trained most of New Zealand’s certified Passive House designers. She also collaborated on the architectural design with Guy Shaw, the Wellington-based architect who has a great deal of Passive House experience.
The certifiers called it a textbook example of Passive House design. Engineering details are elegantly simple. For example, instead of the concrete slab most New Zealand Passive Houses sit on, Te Whare floats on a suspended floor constructed from timber piles and concrete. This suited the steeply sloping site but was also designed to be free of any thermal bridges.
The house is only 90m2, a simple layout with one bedroom, one bathroom and plenty of office space. It was originally designed as a place to retire to, but the silver lining to Covid means the couple are now able to work remotely so the move out of Auckland happened much sooner than planned.
The benign climate in New Zealand’s far north meant only standard 90x45mm timber framing was required. A 45mm services cavity was needed to ensure airtightness and this was fully insulated also. While not strictly necessary, it was best practice.
The Far North has a much lower heating requirement and typically requires cooling to be installed to ensure thermal comfort year round. Te Whare is unusual in not having air-conditioning. Instead, carefully considered design keeps overheating to an impressive 0.01%. Roof overhangs, thoughtful window placement, night ventilation and operable blinds all work together to exclude or purge excess warmth.
However after living in the house for nearly 18 months, Kara says she would prefer automated blinds. It can be hard to remember to lower them before the interior temperature rises to remind them. There’s also a trade-off between shading and daylight and so Kara is planning an extended overhang she’s carefully modelled to exclude more summer sun. It’s an opportunity to add solar panels for on-site electricity generation as well.
Humidity is the other environmental challenge this far north and technological fixes are still developing. Thermal comfort requirements set an upper limit of 20% frequency of excess humidity and Te Whare comes in at nearly 19%. However this has not caused any discomfort. Kara and her partner have made the most of the local climate, planting out their 1000m2 block with many native trees, an orchard and large vegetable gardens.
Passive House Metrics
- Heating Demand7.4 kWh/m2/year
- Heating Load6.8 W/m2
- Frequency of Overheating0.1%
- TFA90.4 m2
- Form Factor 3.6
- Air leakage @ 50Pa0.4 ACH/hour
- PER demand41.7kWh/m2/year
Passive House Database - 6849
Construction Details Average Values
- U-value External Walls 0.28 W/(m2K)(R3.6)
- 90mm Insulated Timber Wall with 45mm insulated service cavity
- U-value Floor0.19 W/(m2K)(R5.3)
- Timber floor on piles with insulated 240mm Joists
- U-value Roof 0.21 W/(m2K)(R4.7)
- Skillion Roof with 190mm insulation between rafters
- U-value Glass1.14 W/(m2K)(R0.9)
- Metro 5-16-5 Low energy
- U-Windows1.3 W/(m2K)(R0.7)
- Thermadura Designline 78
- Ventilation Efficiency 82%
- s03-Zehnder - ComfoAir350, ComfoD350, WHR930
