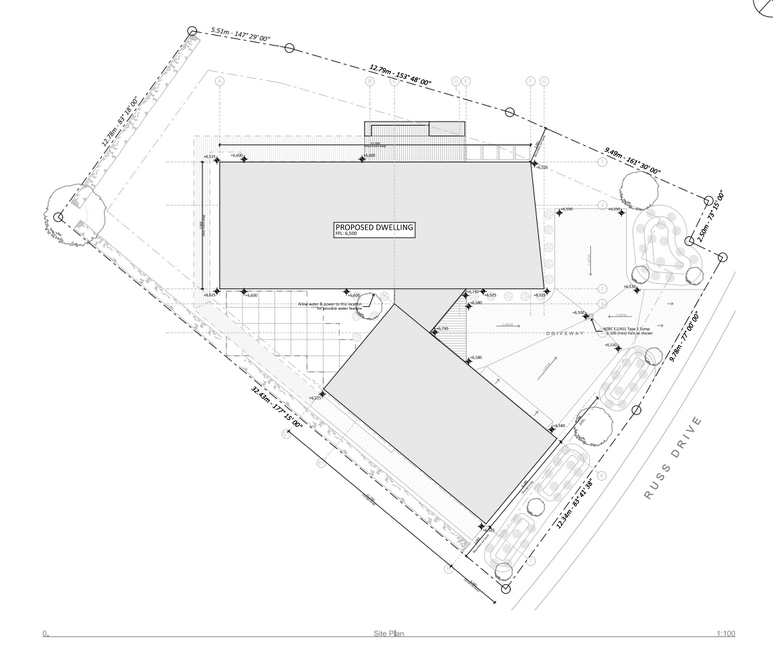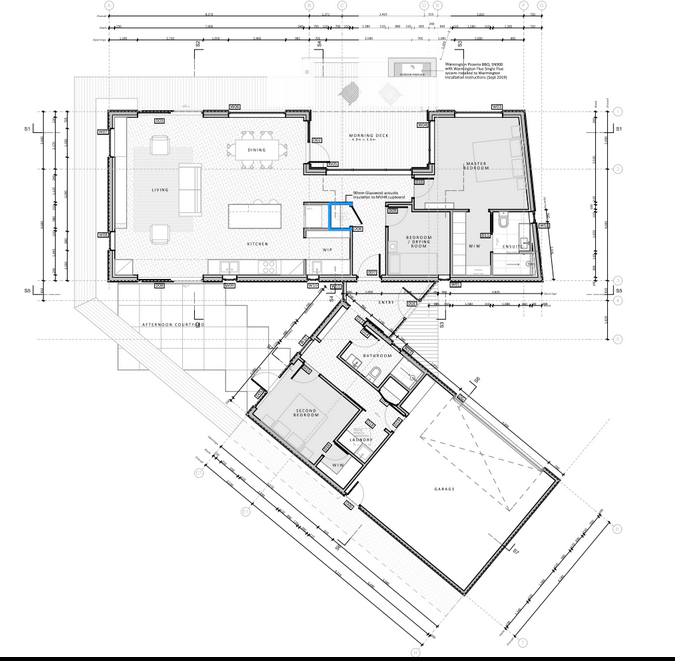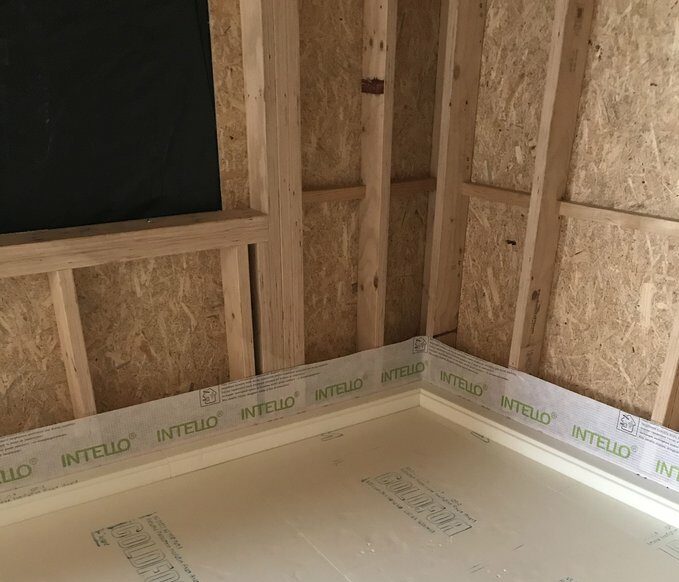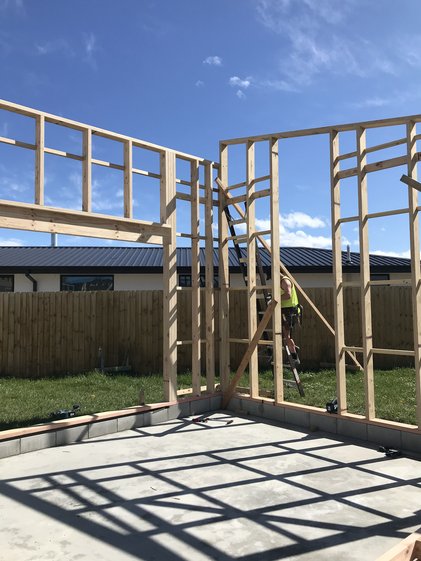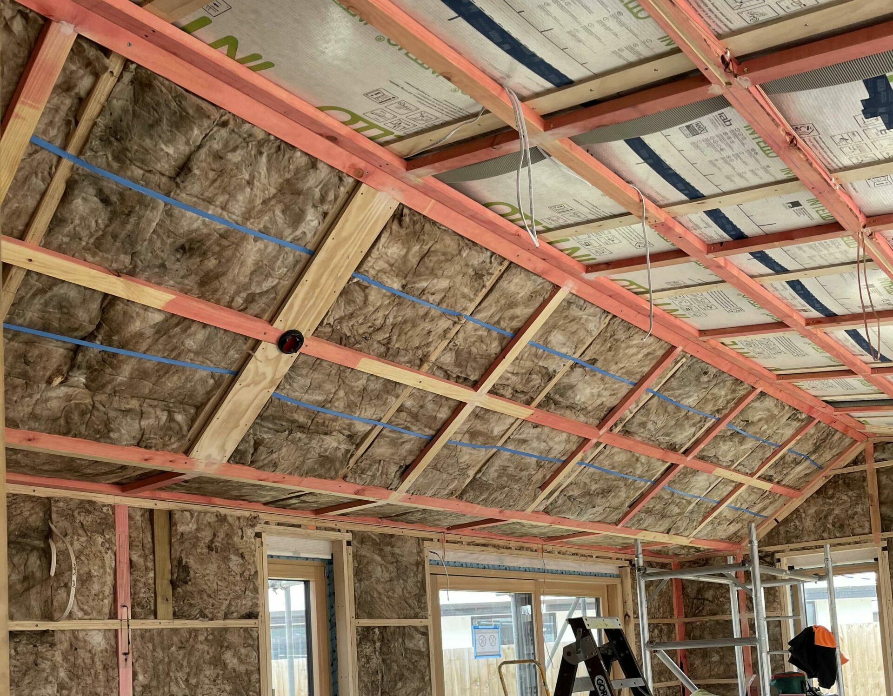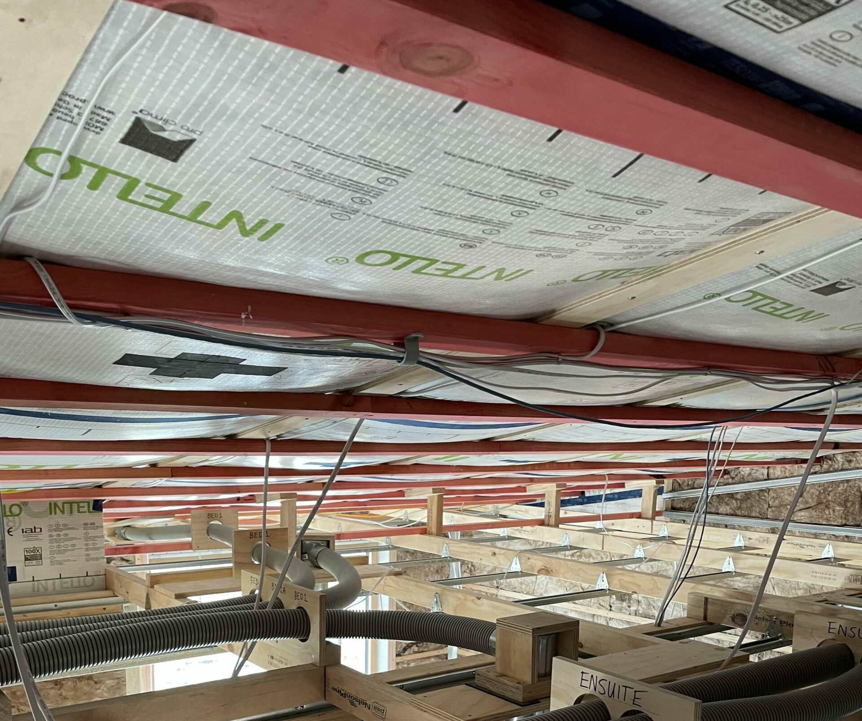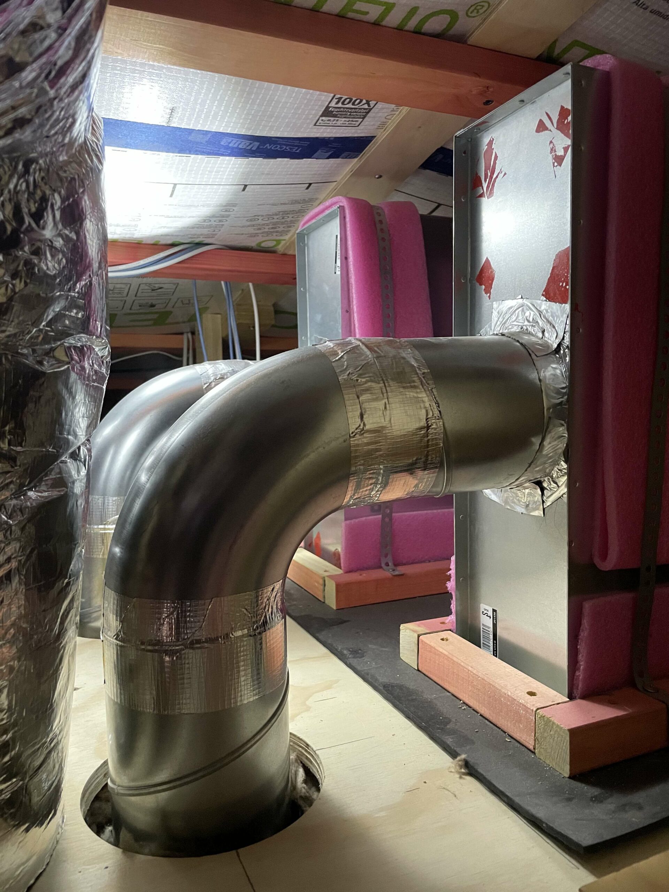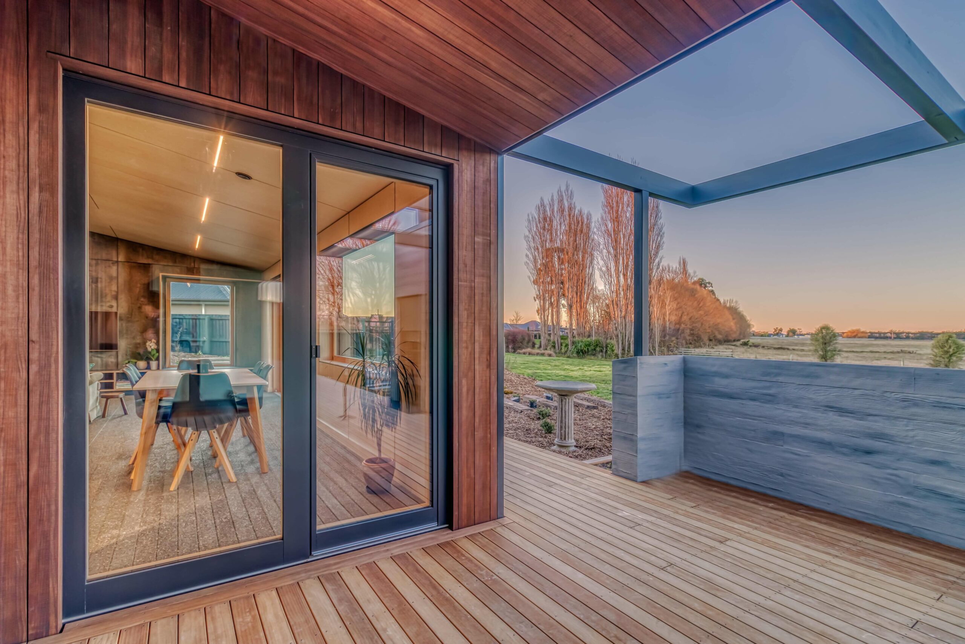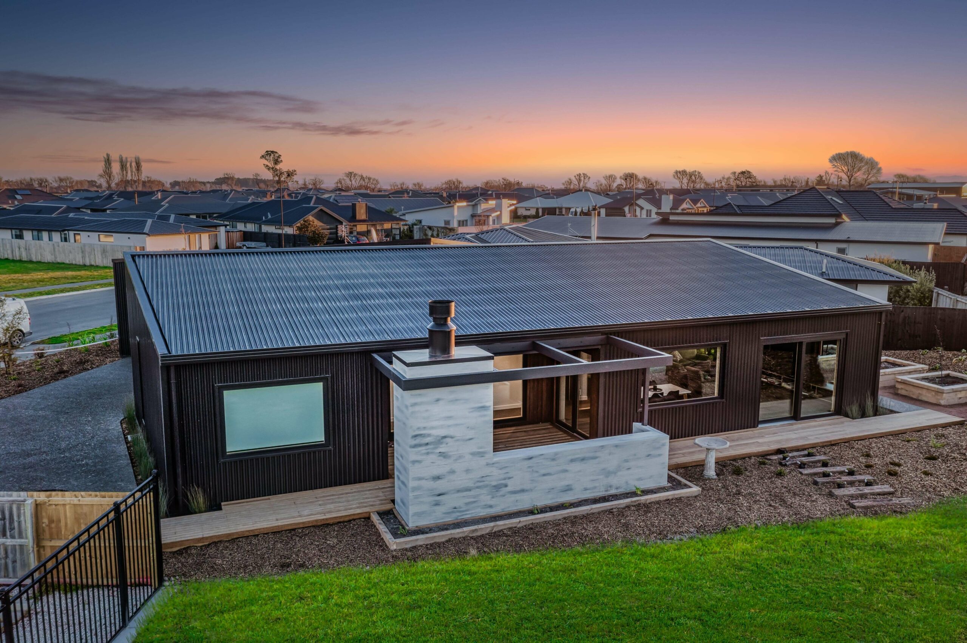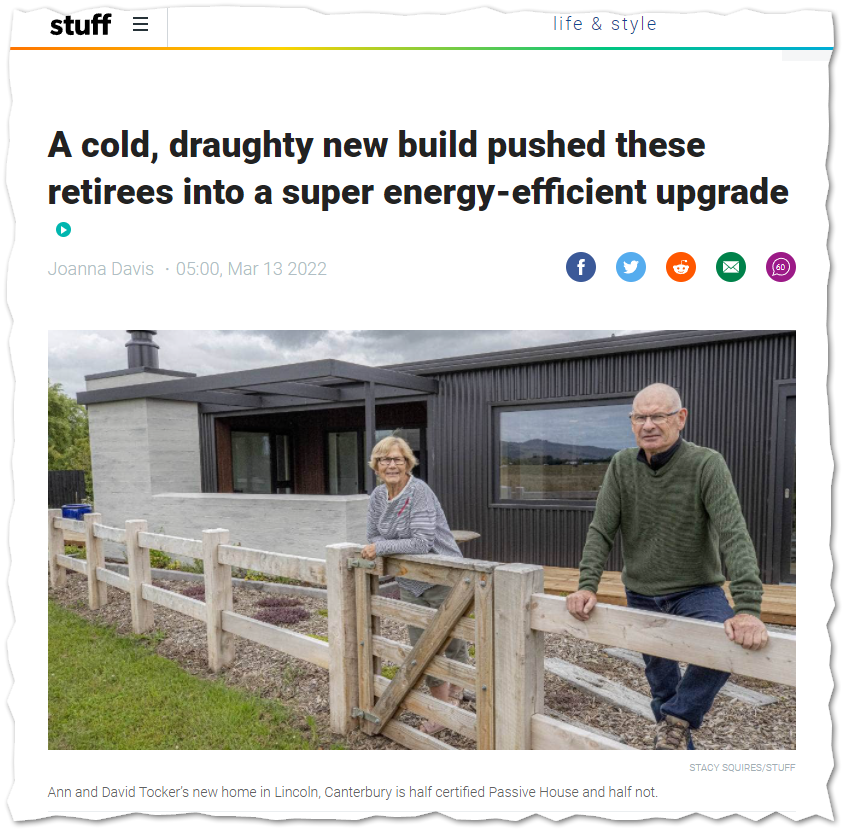Tocker Residence Canterbury

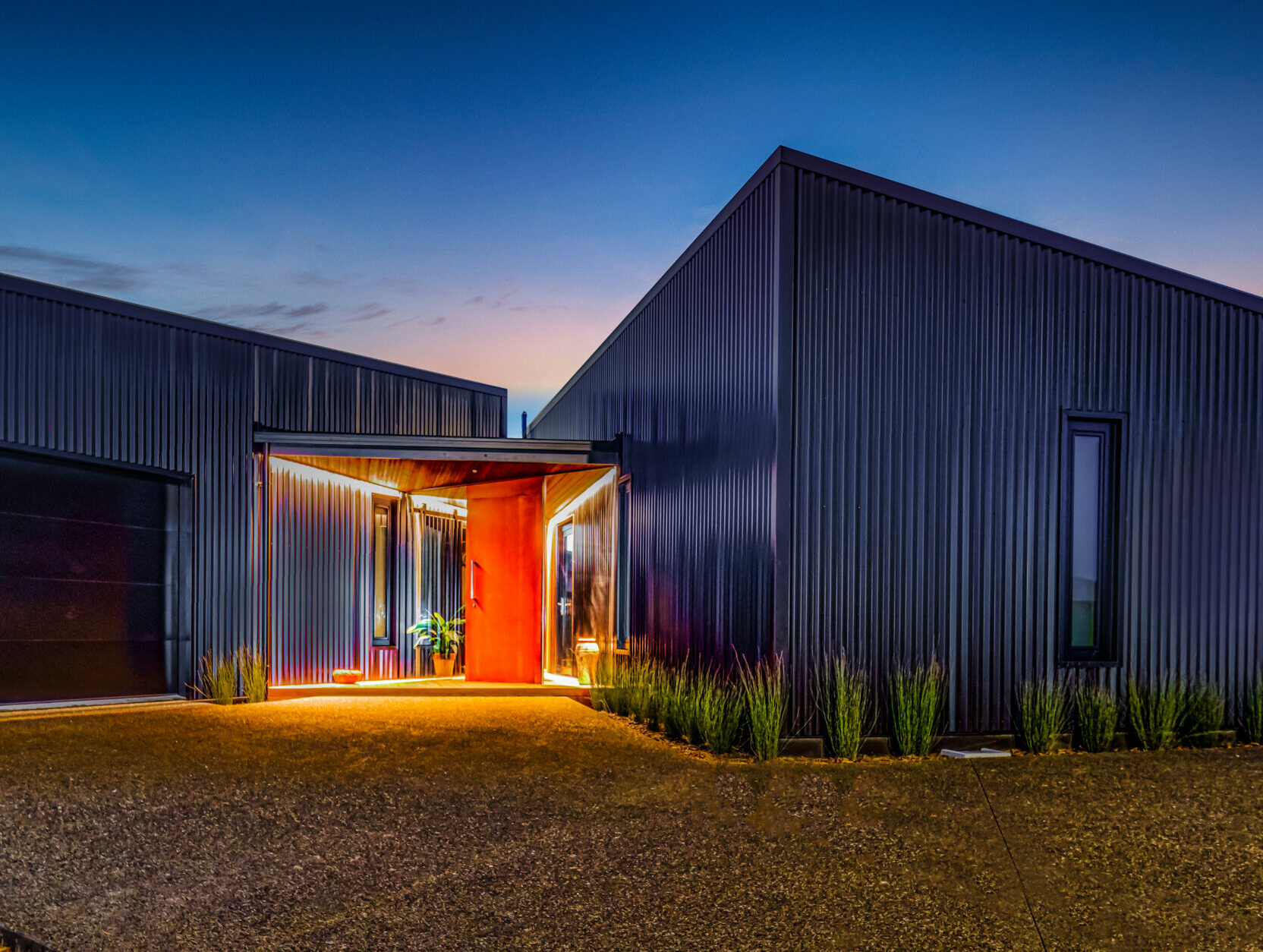
Project Team
Architecture & Passive House Design Design Workshop Architecture – designworkshop.nz
Builder Edwards & Co Builders Ltd — edandcobuilders.co.nz
Passive House Design Sustainable Engineering Ltd – sustainableengineering.co.nz
Certifier Detail Green – detailgreen.com.au
This Canterbury home is a terrific example of what happens when a client—and their architect—are brave enough to consider alternatives to standard floor plans and instead aim for a home that fits them like a glove.
This beautiful home on an end section looks out over the river. It is very much a house of two halves, with the principal area of 97m2 TFA being certified to the Passive House standard. This is home to a retired couple, providing all the space and amenity they need with a minimum of effort. They had been living in a typical new build, a 220m2 home with three bedrooms and three bathrooms, where cleaning wasted a lot of time and wearing coats inside during winter was common.
Their new home is entered through a dramatic Corten-steel pivot door, into a generous entranceway. Turn right through a Passive House external door into the couple’s home. Turn left to access a second bedroom for guests, the laundry and internal access to the attached garage. It’s normal for garages attached to a Passive House home to be on the other side of a thermal break and an airtight door; here the concept was extended just that little bit further. This wing is very well built and highly insulated but its performance is short of the standard. The leakiness of the pivot door and the narrow entrance way lined with glass ruled out certifying the whole building. The owners made an excellent compromise and family members who come to stay in the second bedroom will still enjoy a warm and comfortable environment.
Sustainable Engineering Ltd provided the Passive House design for this project and the team enjoyed working with an enthusiastic builder and an architect sympathetic to both the needs of his clients and achieving the performance goals. As for the clients, he got the woodfire he wanted: in a delightful outside room that extends the floorplan winter and summer. She got the polished aggregate floors she wanted. That involved a compromise with her husband who feels the cold. Underfloor heating was installed but now found not to be needed.
The house is notable for the high glazing percentage, with large sliding doors and feature windows. The largest glazed areas are shaded by a large overhang that helps form the outdoor room but there are no eaves on other sides. The owners are diligent with using internal blinds to prevent overheating—and indeed, 25 degree indoor temperatures is perfect according to one of the homeowners!
This was the builder’s first certified Passive House project and he can be rightly proud of the 0.3ACH airtightness result.
Passive House Metrics
- Heating Demand15.1 kWh/m2/year
- Heating Load11.8 W/m2
- Frequency of Overheating6.8
- TFA97.2m2
- Form Factor 4.6
- Air leakage @ 50Pa0.3 ACH/hour
- PER demand39.7 kWh/m2/year
Passive House Database - TBA
Construction Details Average Values
- U-value External Walls 0.16 W/(m2K)(R6.3)
- 140mm Timber wall with Jet Stream Max blown insulation / Intello / 90mm service cavity with R2.6 batts / GIB or plywood
- U-value Floor0.16 W/(m2K)(R6.3)
- Ribraft concrete foundation with EPS Pods / Concrete / 150mm XPS / Concrete
- U-value Roof 0.11 W/(m2K)(R9.1)
- 360mm Lumberworx I-Joists insulated with Jet Stream Max blown insulation / Intello / Service Cavity / GIB or plywood
- U-value Glass 0.52 W/(m2K)(R1.9)
- PlaniTherm XN (4,2x0.38,4:/18/5/18/:4,2x0.38,4 90% Ar) PVB lam
- U-Windows 0.9 W/(m2K)(R1.1)
- Neuffer Eco Plano
- Ventilation Efficiency 79%
- Stiebel Eltron - LWZ 170 E plus
