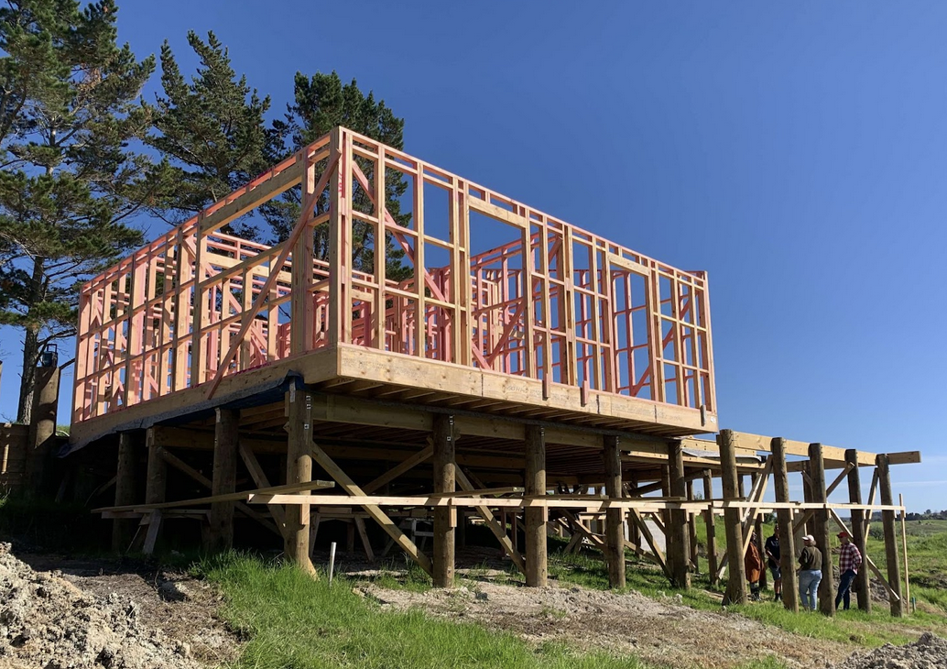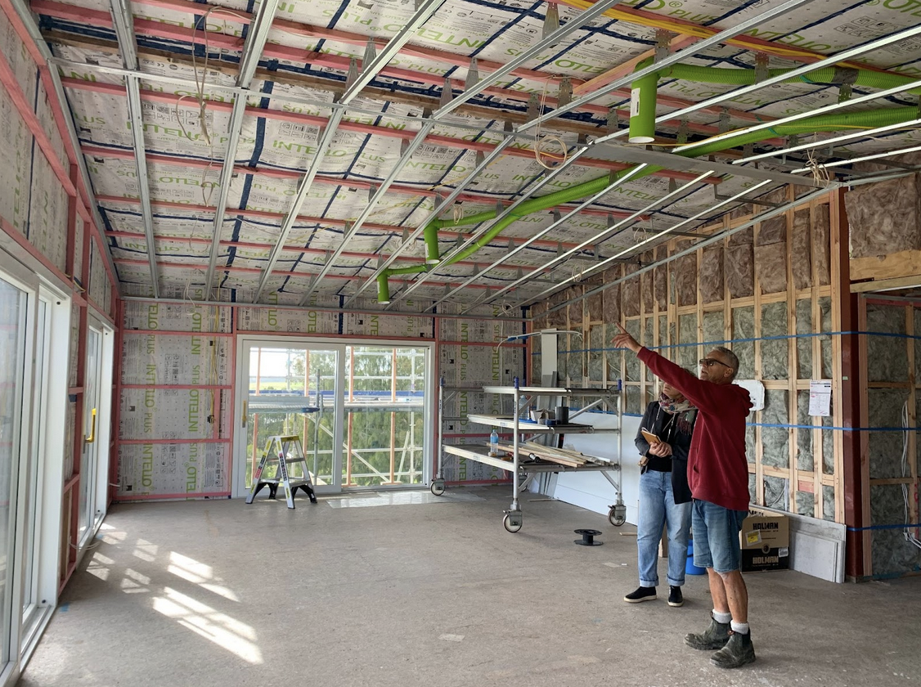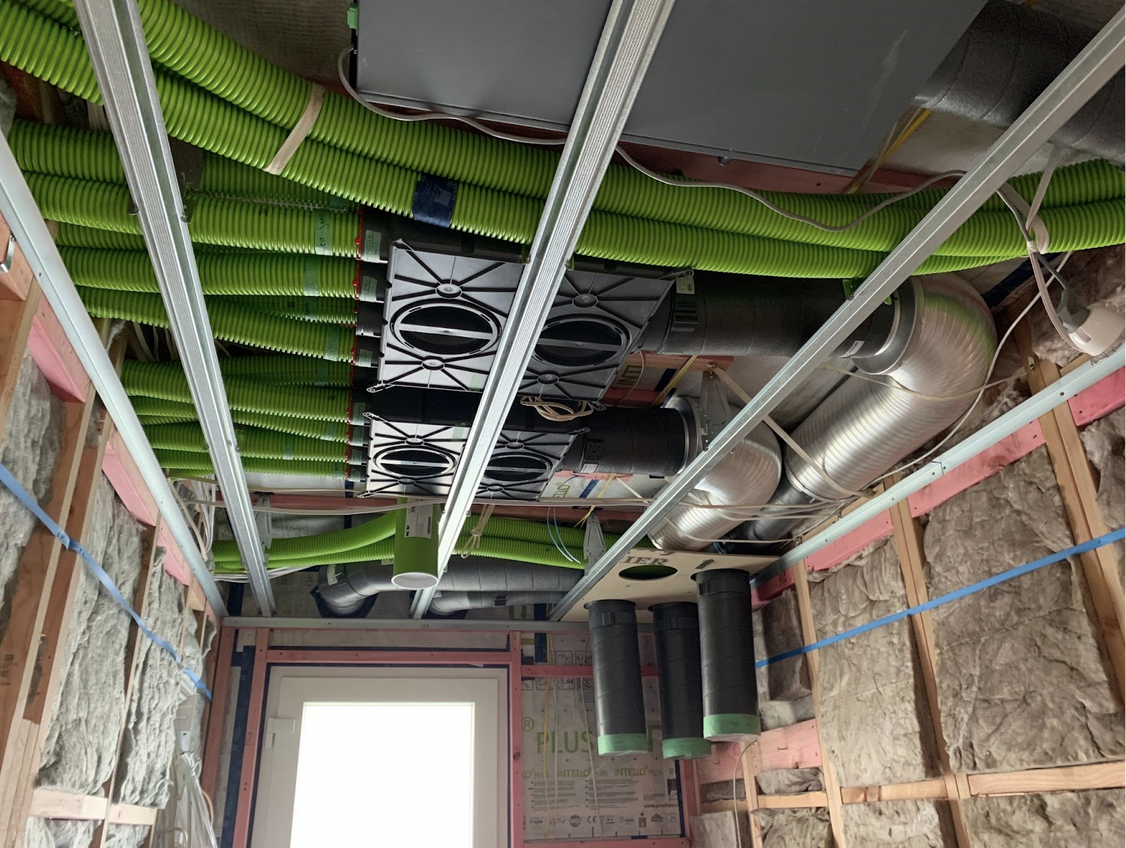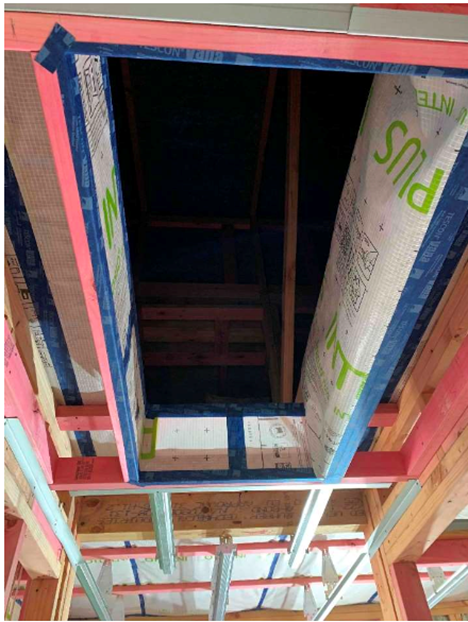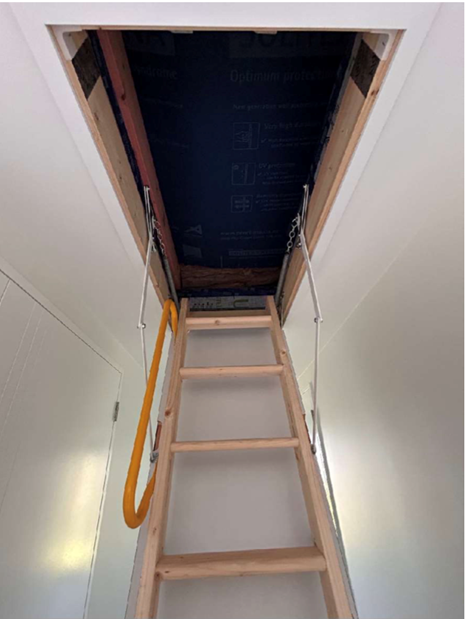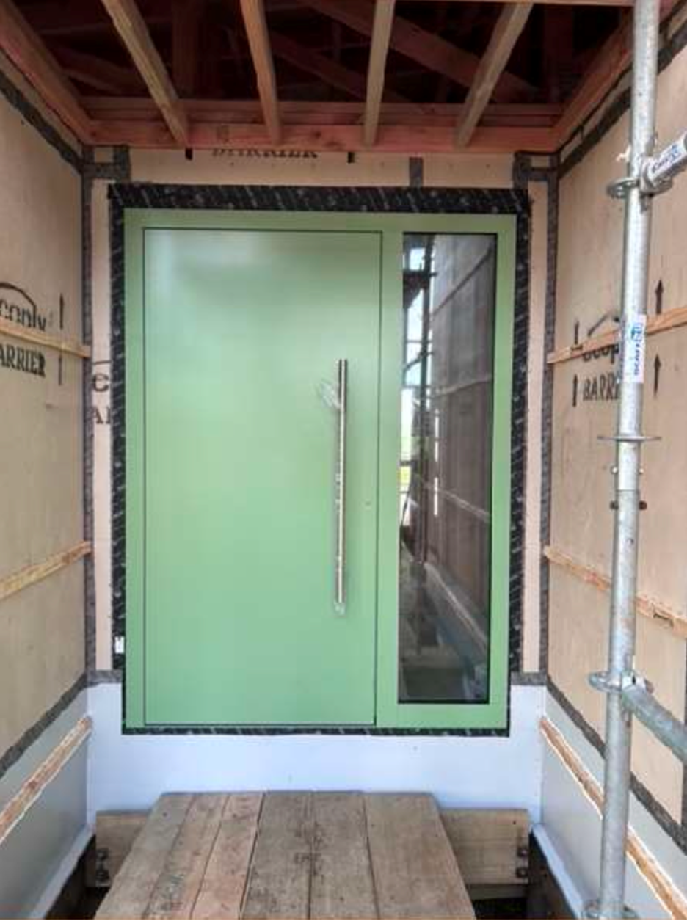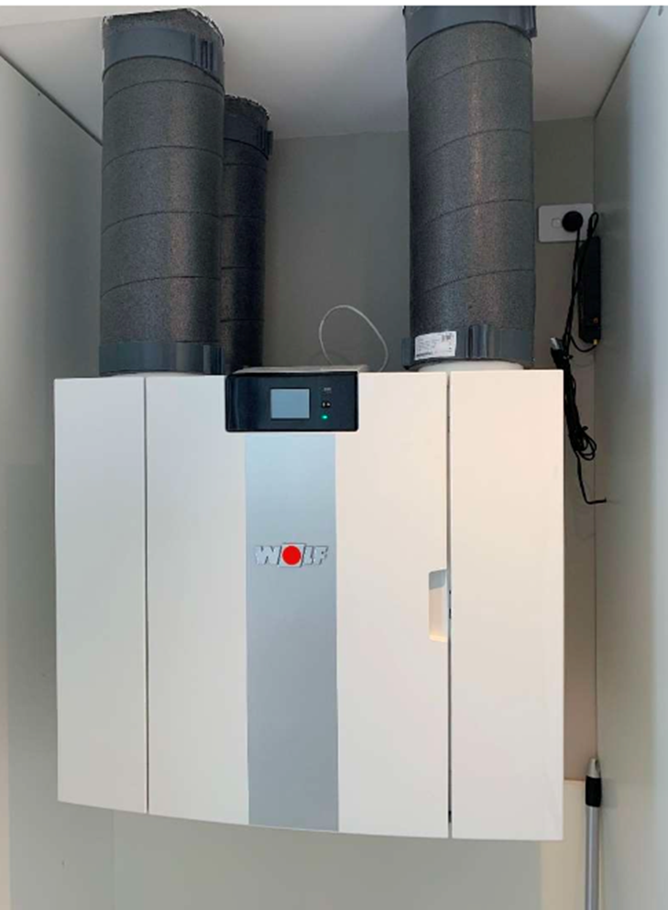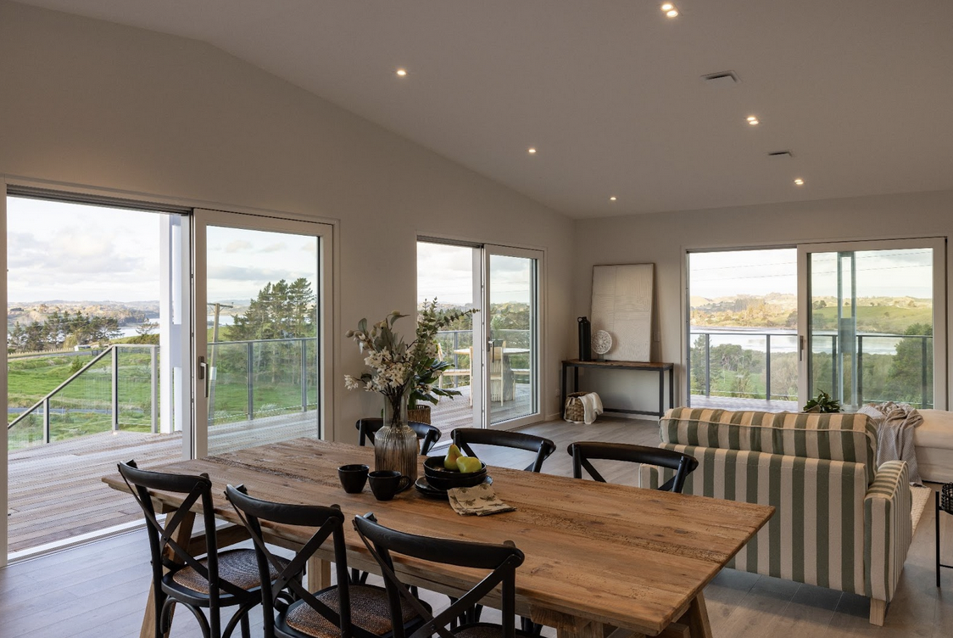Whittle House Matakohe

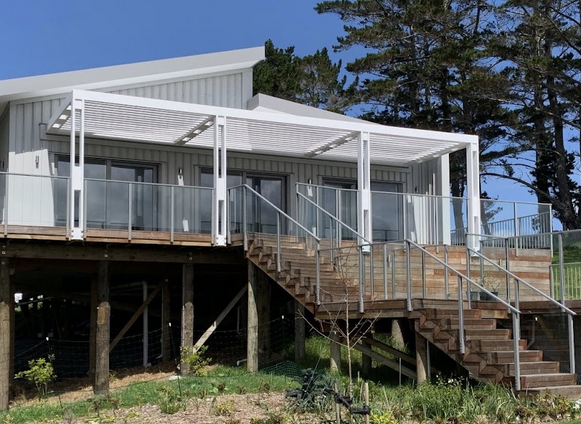
Project Team
Architecture Sang Architects - sangarchitects.com
Passive House Design Sustainable Architecture Ltd - sustainablearchitecture.co.nz
Builder Bruyere Limited - bruyerepassivehomes.nz
Certifier Sustainable Engineering Ltd – sustainableengineering.co.nz
This rural site on the Kaipara Harbour is a beautiful haven for its owners but building here was not without challenges. Any remote location brings complications with transport and access to tradespeople. Here the architects/Passive House designers at Sang Architects also had to contend with very difficult ground conditions (and a rogue possum bashing about in the roof space after the air tightness membranes had been installed)!
The original concept specified timber framing on a slab, but a different approach was taken once the design was costed. The site slopes from west to east and the soil is a very expansive clay. Significant excavation and retaining would have been required plus piles underneath a concrete slab foundation. Instead the design pivoted to a suspended floor. This is no problem with regard to Passive House performance. Polyester batts fitted between floor joists and protected from wind washing provide the necessary underfloor insulation.
The coastal location and need for durable, low-maintenance finishes drove the choice of ColorSteel cladding. Careful consideration was given to glazing, in order to take in the expansive views over the harbour to the north and north-east while avoiding overheating in the summer. Shading is provided by deep eaves and an external pergola to the north, with very specific consideration given to the spacing and angle of the blades. This achieves complete shading of the living rooms at the height of summer, despite three sets of lift-and-slide doors. Low g-value glass was also specified: as ever in Northland, the design challenge is keeping a house cool in summer. Warm in winter is easy in this climate using Passive House methodologies.
The client was knowledgeable about the benefits of the Passive House and this influenced his choice of architect. He was an informed client, having been involved in new house builds before. His vision for a self-sufficient, off-grid property is now the couple’s full-time home. The house has been future-proofed through subtle design choices that favour universal accessibility.
This project relied on another experienced Passive House designer/builder combination, with the two having worked on the high-profile Piha EnerPHit project previously.
Passive House Metrics
- Heating Demand12.3 kWh/m2/year
- Heating Load9.5 W/m2
- TFA151.9m2
- Form Factor3.5
- Air leakage @ 50Pa0.6 ACH/hour
- PER demand52.7kWh/m2/year
Passive House Database -TBA
Construction Details Average Values
- U-value External Walls0.36 W/(m2K)(R2.77)
- 90 and 140mm timber framed walls with R2.5/R3.2 Mammoth batts, Intello air control layer, 45mm service cavity with R1.3 Mammoth batts, plasterboard.
- U-value Floor0.21W/(m2K)(R4.72)
- Suspended timber floor with two layers R2.9 Mammoth batts, ply windwash protection.
- U-value Roof 0.18W/(m2K)(R5.44)
- Skillion & timber truss roofs with two layers R2.9 Mammoth batts, Intello air control layer uninsulated ceiling service cavity, plasterboard.
- U-value Glass1.12 W/(m2K)(R0.89)
- Eco Windows double - PLANICLEAR 4/16/4Ar 90
- U-Windows1.4 W/(m2K)(R0.7)
- Eco windows PVC83
- Ventilation Efficiency90%
- Wolf CWL-2-325
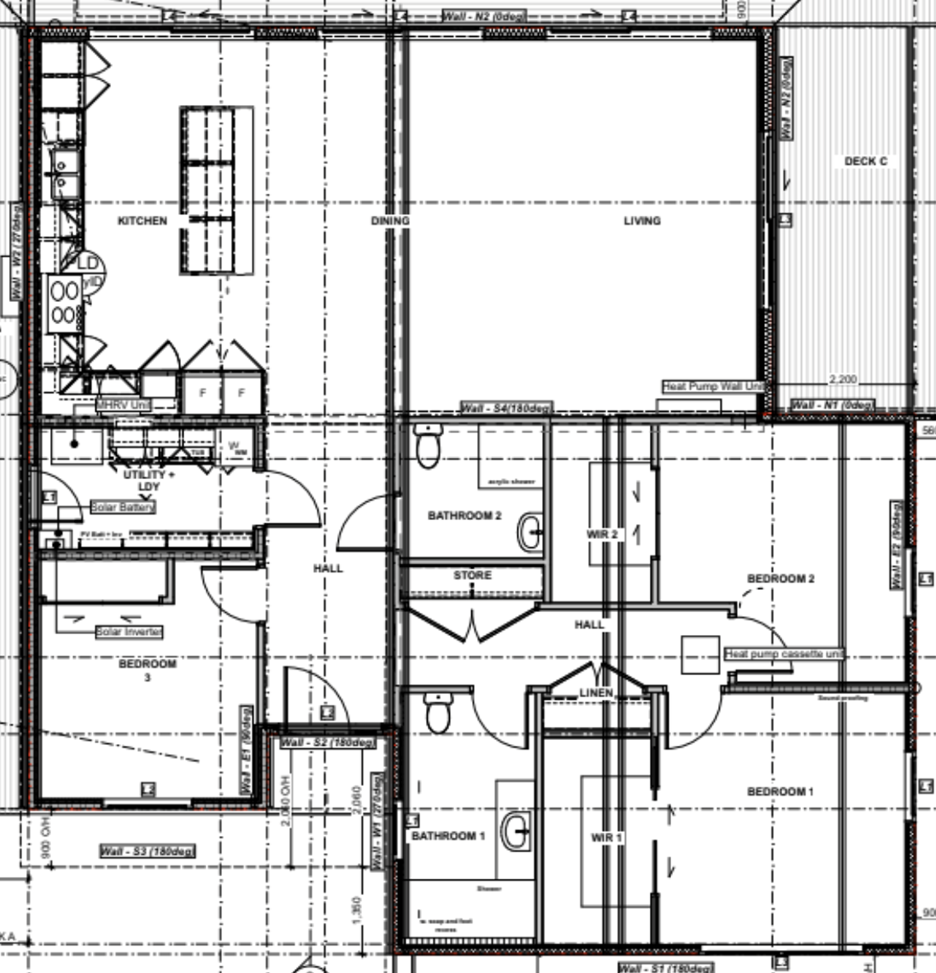
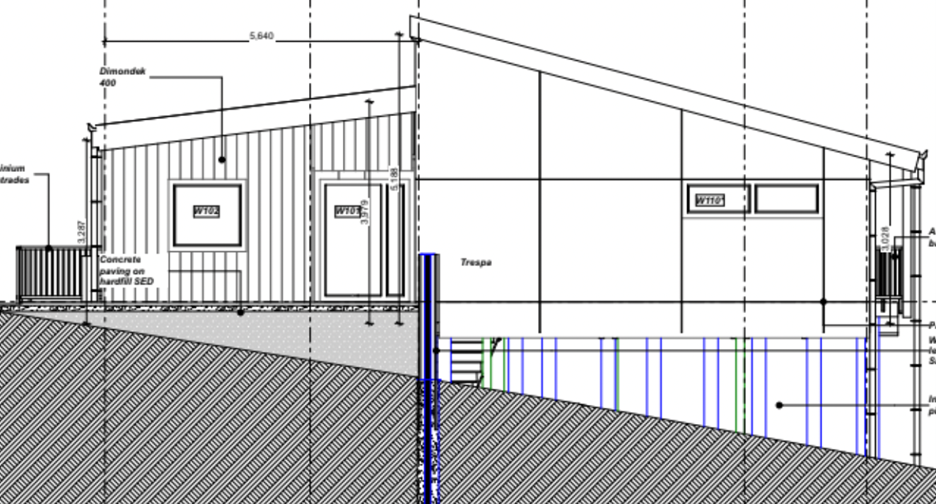
South elevation
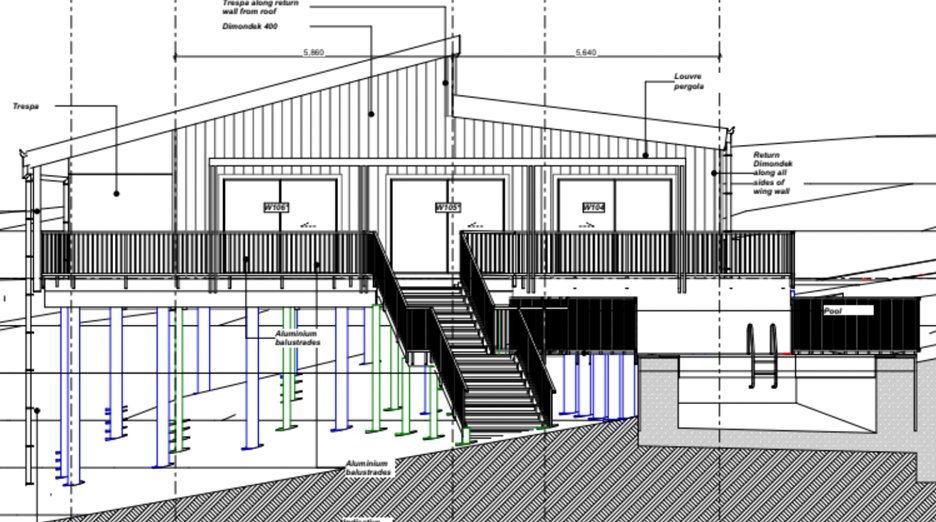
North elevation
