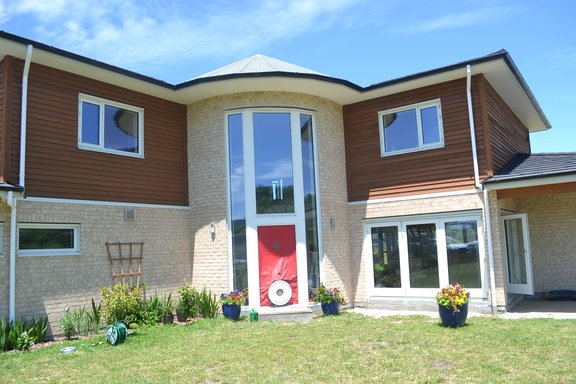Passive House Taupo is notable because its owner also designed and built it himself. Kim Feldborg is an experienced NZCB-certified builder who apprenticed in Denmark and has built timber homes around Europe, as far north as Greenland. This four bedrooms plus office, 260 m² family home blends into a new sub-division and offers majestic mountain views to the south across …
Coatesville eHaus
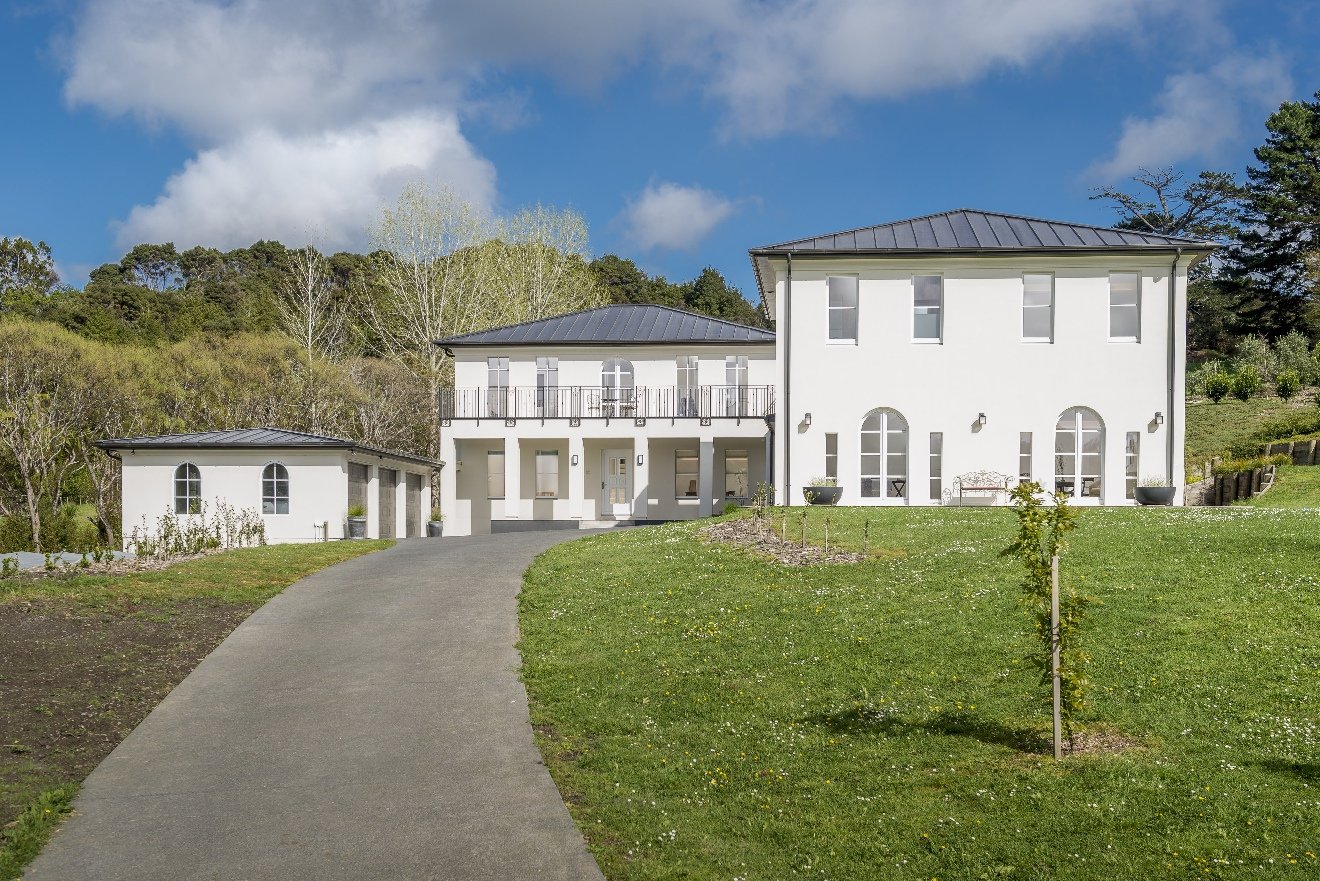
This imposing residence in a French style was built for three generations, with two homes connected by a very large kitchen and pantry. It also includes office space for the young couple who work from home. It is testament to the flexibility of the Passive House standard, which can accommodate different aesthetics. This is a very high quality build that …
George House

This stunning new build on a quarter acre section with views of the hills and lake in Wanaka was the first Passive House for its architect and builder and the first certified Passive House in the South Island. It won a 2016 NZIA New Zealand Architecture Award and thrilled its owners, who say it’s even more comfortable than they expected. …
Crump House
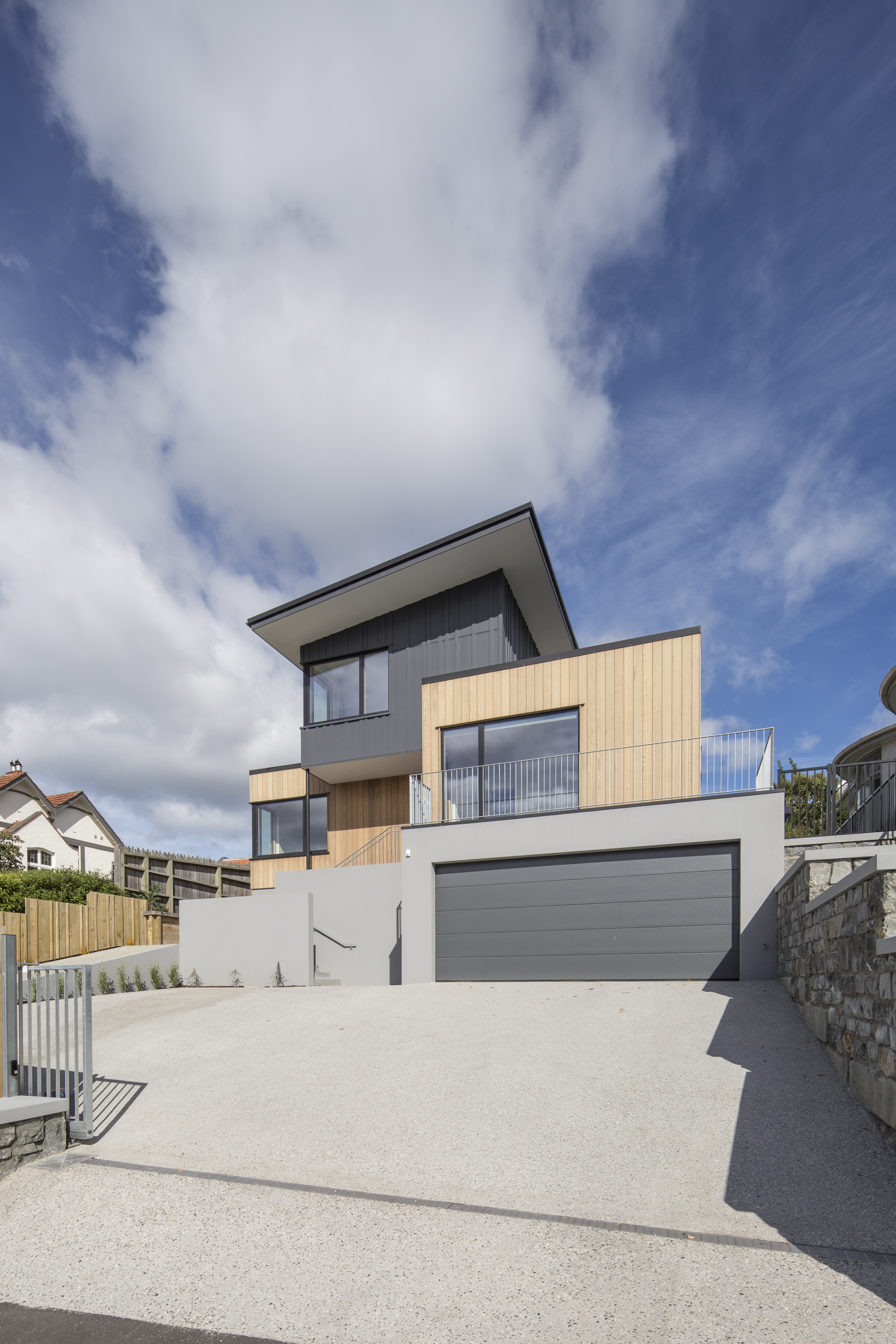
The clients had returned to New Zealand with three young children. Unable to find a suitable, warm home in Dunedin, they bought a derelict 150-year-old villa — and demolished it. The site has spectacular views and is close to the city centre. The five-bedroom, three-storey home was already designed before a decision was made to build it as a Passive …
Vauclin Residence
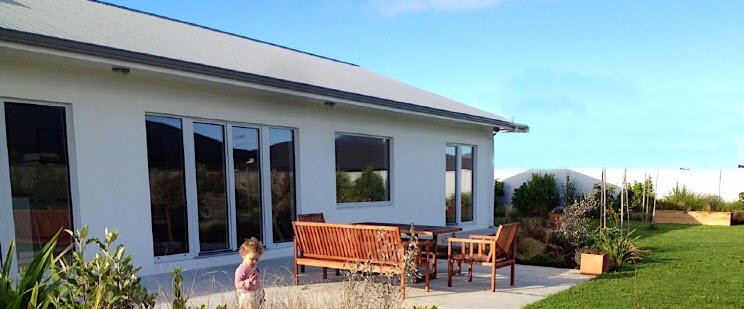
The clients came to eHaus with clearly-thought out requirements: simplicity without compromise on performance or construction. They wanted a Certified Passive House with quality, low maintenance and, durable construction. While energy efficiency was important, other performance standards were required. The house needed to be readily secured plus resilient to high winds, storms and earthquakes. Air quality and environmental considerations were …
Marriott House

The Marriott Passive House was designed for a professional couple with adolescent children to be used as a family home and home office at the same time. The requirement for Passive House performance came from the client as well as the architect and was implemented into the building design from the start. As this was not the design teams first …
Brasell Residence
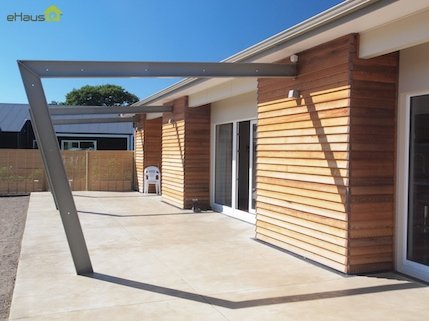
This comfortable, contemporary three-bedroom home is modestly sized and won a 2015 South Pacific Passive House Design Award in the cost-effective category. The home combines functionality and form, with visual appeal from the street and sympathetic siting toward the south boundary that creates space for gardens and indoor/outdoor flow. The more complex shape means a higher form factor. The mono-pitch …
eHaus on the Prairie
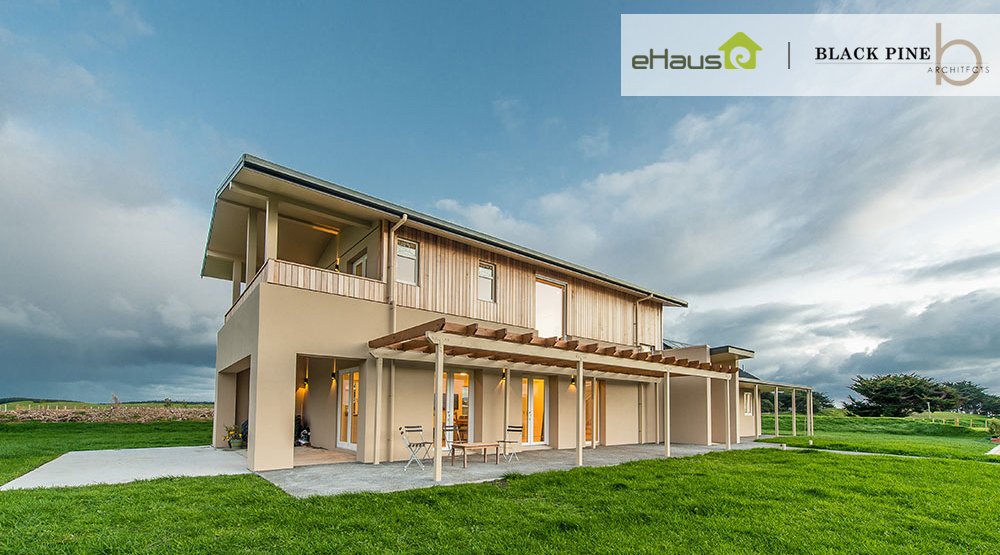
It’s remarkable how much fits inside this two-storey 151m2 (TFA) home for an extended (and expanding) family. The clients wanted a functional and compact home, a place that was both “dignified and comfortable”. It includes a self-contained flat, gym, library and 3.5 bathrooms. The designer opted for Ecoblock ICF for the walls, which offers an insulation value of R3.8. Half …
Raglan Passive House
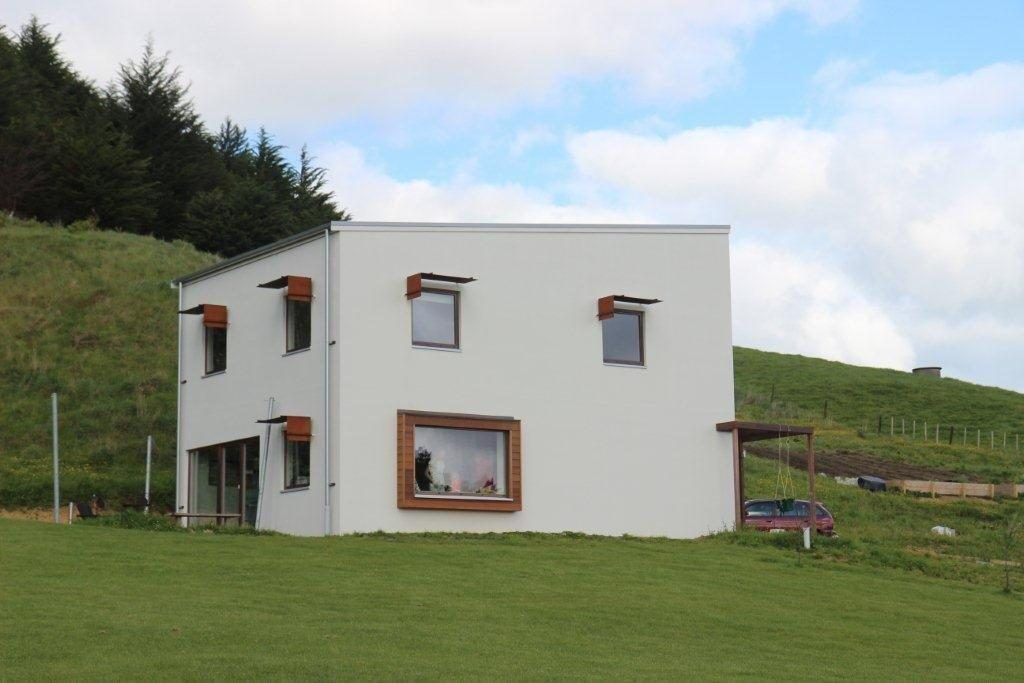
The owners were among the first to choose to build to the Passive House standard in New Zealand and everyone involved in the project broke new ground. The owners discovered the concept through their own research and specified it to their architect, Brooke Cholmondeley-Smith. He promptly undertook training and qualified as one of New Zealand’s first Passive House Designers in …

