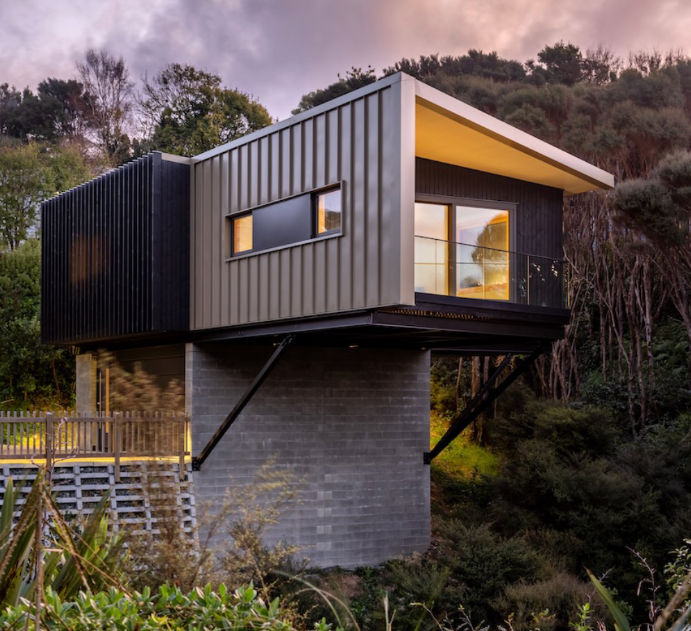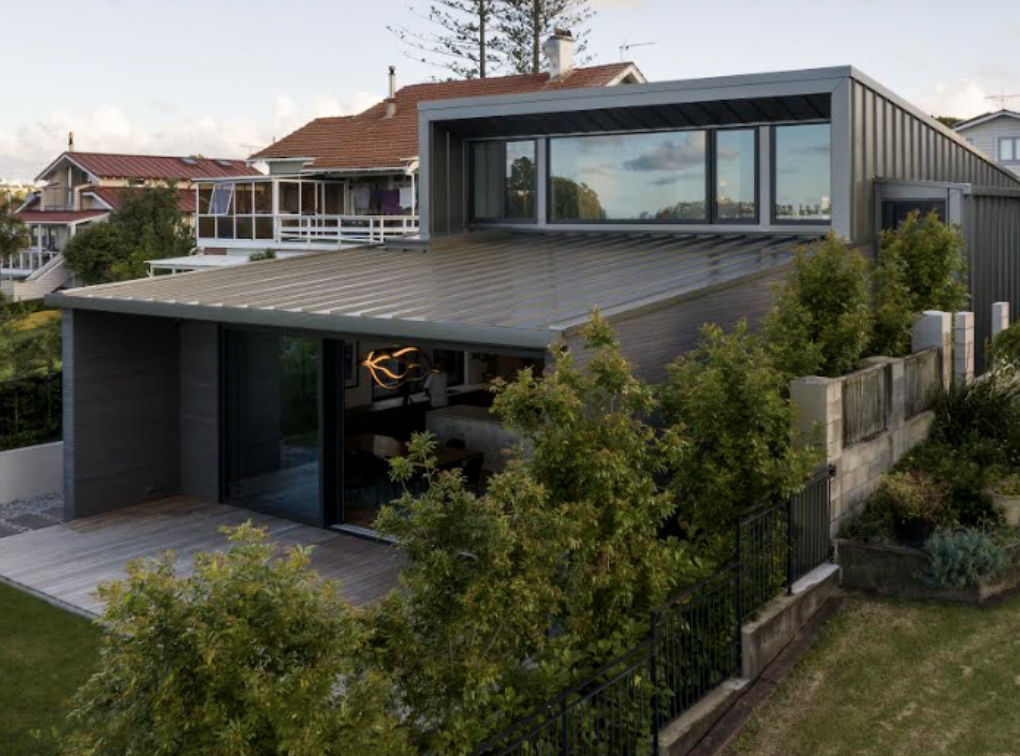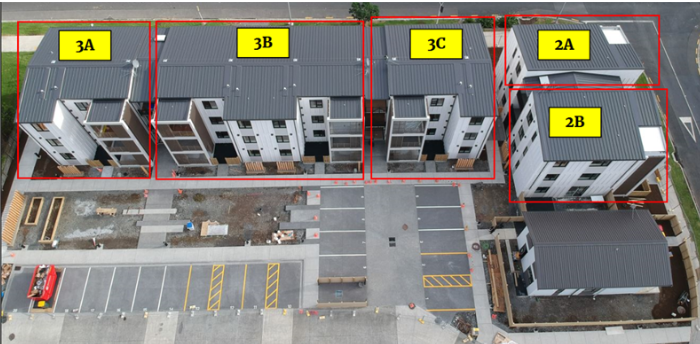This project is the first government-owned social housing in Australasia to earn Passive House certification. Its success is down to the vision and determination of some key individuals, chief among them the project manager at Kainga Ora and those who supported her bold bid to radically improve the performance of these apartments. Bader Ventura is well ahead of Kainga Ora’s …
Bell House

This Wellington home turns its back on the surrounding ‘70s architecture; instead its twisting form shelters an outside deck and views through treetops towards Pauatahanui Inlet. It’s a big parcel of land but it offers nothing that immediately resembles a building platform. Its dramatic cantilevered living space is not an architectural fancy but a considered solution to the plunging hillside …
Seaward House

There is a lot of talk about how to make Passive House performance more affordable so more people can enjoy the benefits. However a different set of challenges arise on bespoke projects for clients with rigorous design expectations. Arguably the Passive House standard doesn’t yet have all the tools it needs to meet all the needs of such clients. The …
Cheshire

Sections are hard to find in Wellington and are rarely flat and uncomplicated. The owner of this small and perfectly formed Passive House home heard about an upcoming subdivision at after-work drinks. The site is not tiny at 476m² but the T-bone shape and driveway and access left few options for siting the house; the legal build platform was a …
Till Cottage

This small Passive House north of Auckland is unassuming at first glance but is in fact a project of enormous significance. It is a retrofit, which is unusual enough, but it succeeds in reaching the full Passive House level of performance rather than the more flexible EnerPHit standard for retrofits. The Passive House designer is proud of the fact that …







