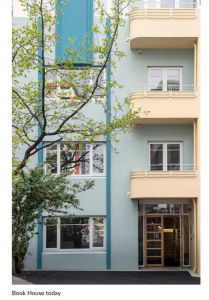Click to view the pdf case study: Book House-CaseStudy#01 A dilapidated Art Deco apartment block in central Wellington is resurrected, thanks to a committed new owner and expert advice. Sophisticated hygrothermic modelling clearly identified the way to approach the project. That insight saved money in the long-run and delivered a healthy, durable building: one that performs better than a …
McCarthy Residence

This bespoke Christchurch home is a happy conclusion to another earthquake horror story that involved years of delay in rebuilding. Professional project manager Paul Finch played a key role in getting this project moving again after the first builder went into liquidation. He worked alongside builder Glenn Harley and his team, who are experienced in Passive House construction. The result …
Beckenham Passive House
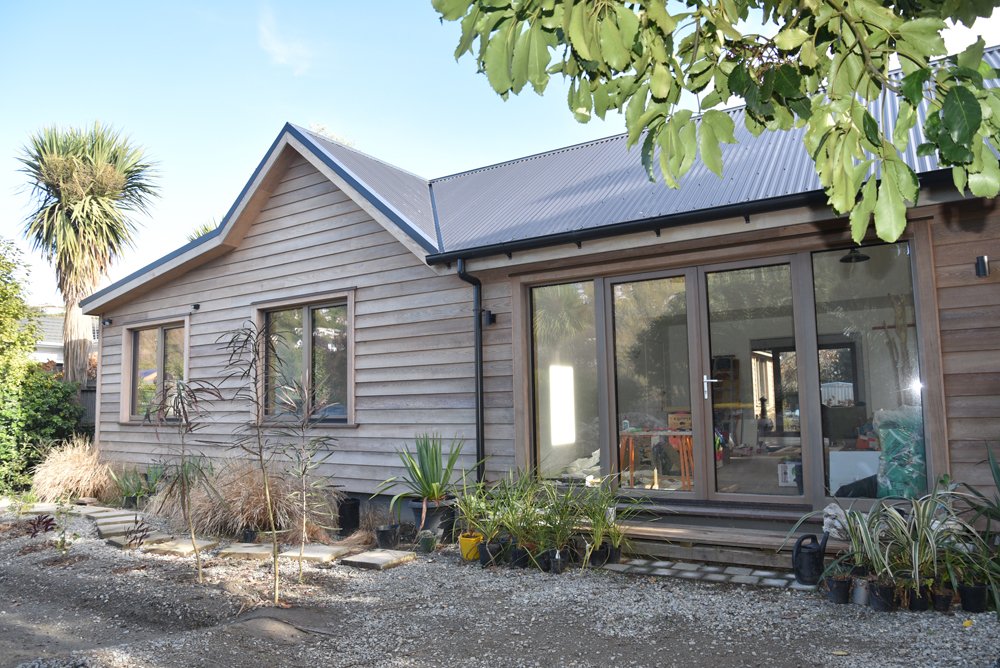
This beautiful cedar-clad family home is delighting its owners, a reward after years of heartbreak and trials. Their former Christchurch home was demolished following the earthquakes and the construction of this Passive House on the same site had its challenges. This three-bedroom home is classy on the outside and high-performing on the inside yet some of its most impressive engineering …
Weekley Residence

Here is a stunning example of how Passive House efficiency can be delivered on a challenging site with multiple constraints, all without compromising design. The home was built for a family of four accustomed to warm, efficient housing in the UK whose cold, damp house in Queenstown had caused health problems. They tasked Architype with designing a home that would …
Gibbon House
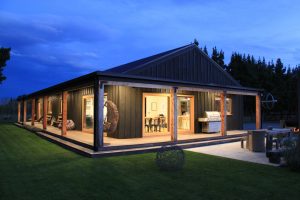
Ohoka, 2019 This North Canterbury house demonstrates that Passive House performance is not beyond the reach of first home buyers. One of the owners works for a supplier of high-performance building components and well understood the “massive benefits” such a house would provide his young family. His professional experience with multiple Passive House projects also contributed to a very smooth …
Tombling House

Of late Wanaka is a hotbed of Passive House activity. The presence of several experienced Passive House architects in Otago, plus suppliers and tradespeople committed to high-performance building, doubtless contributes. But so does the climate, which is one of the colder inhabited parts of the country. The Tombling house stands in Hawea Flat, where winter temperatures will drop to -5C …
Hartmann & Spranger Residence
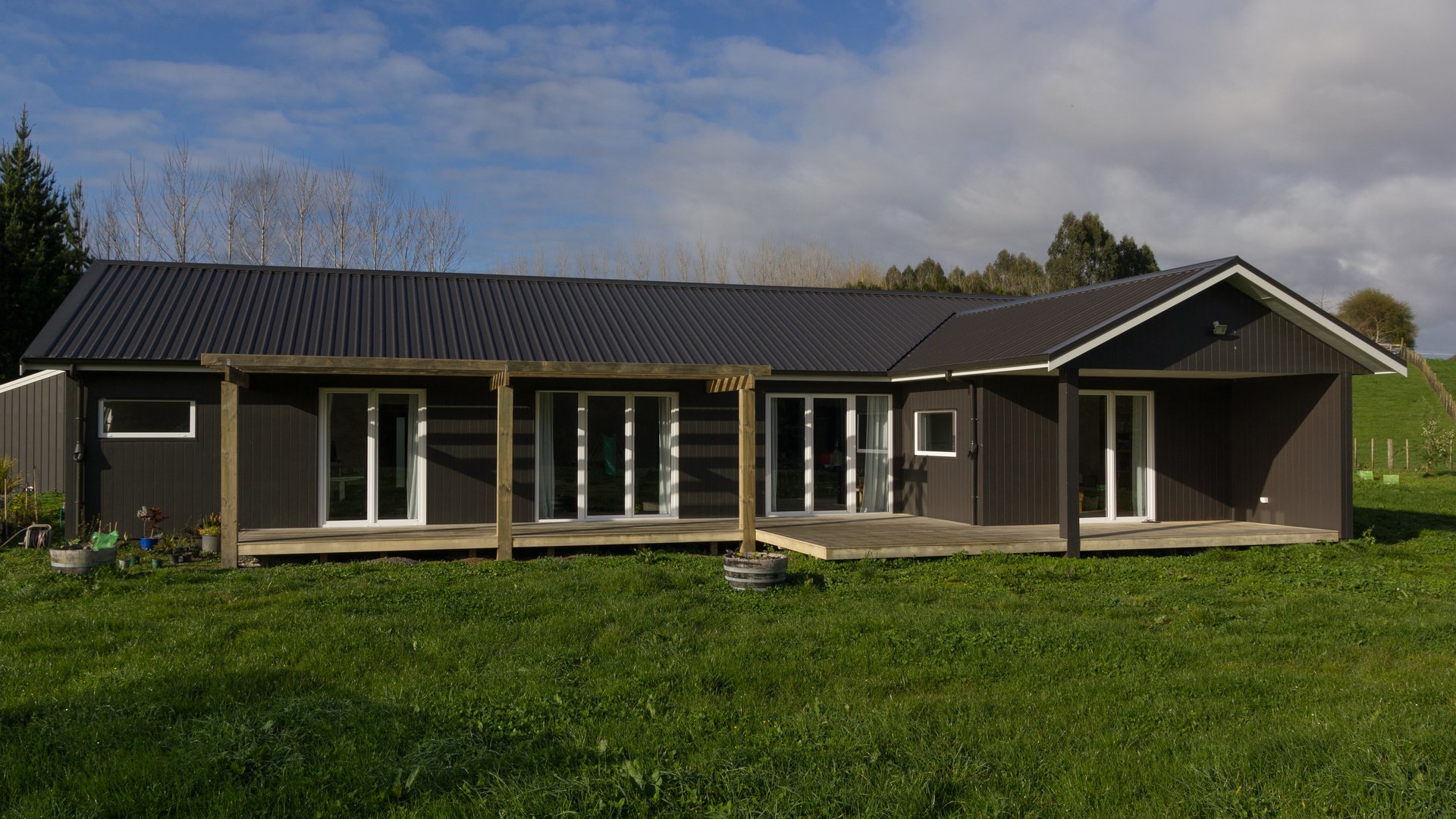
This modern, compact home on a lifestyle block in the Bay of Plenty is delighting its European owners. After a dozen years in typical cold, damp New Zealand houses, it’s a welcome change to wake up to 18 degree temperatures throughout the house, without any heating. They also appreciate the lower humidity established by continuous mechanical ventilation. This project showcases …
Swan Residence
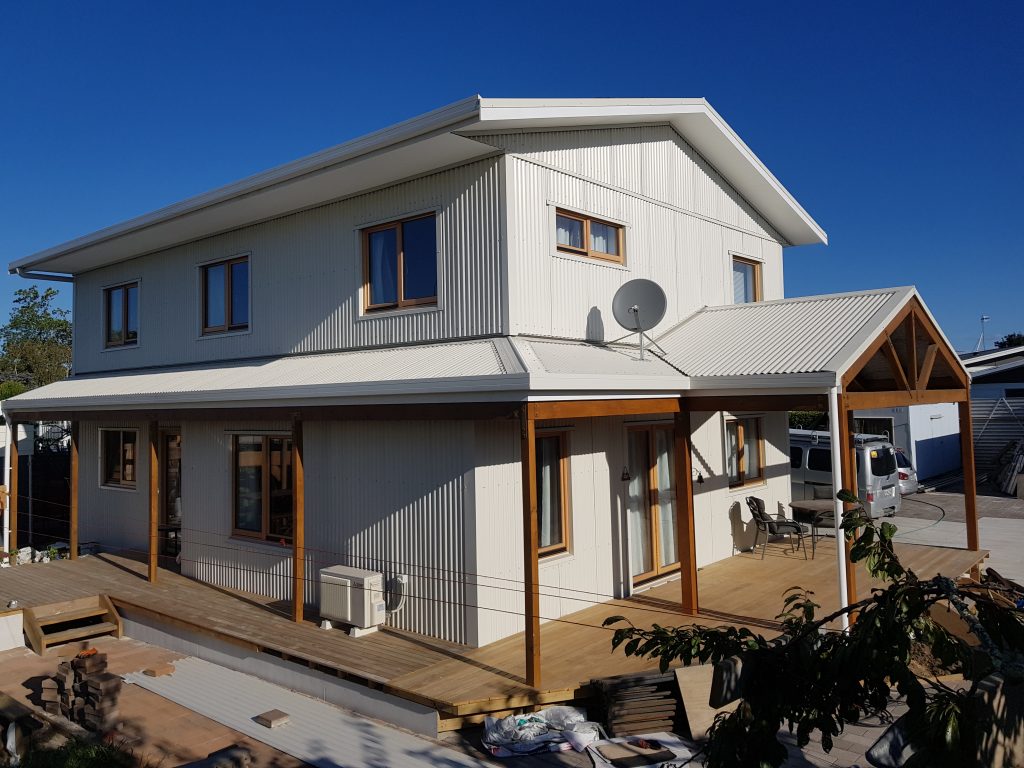
The first Certified Passive House Plus in the Bay of Plenty is delighting its owner/builders with the quiet comfort it offers. They’re also delighted with their power bills, which have dropped from $160+/month to about $20. Heating demand and load performance are well below Passive House maximums and no energy for cooling is expected. Timber windows from Thermadura were chosen …
Legacy Multi-family Apartments
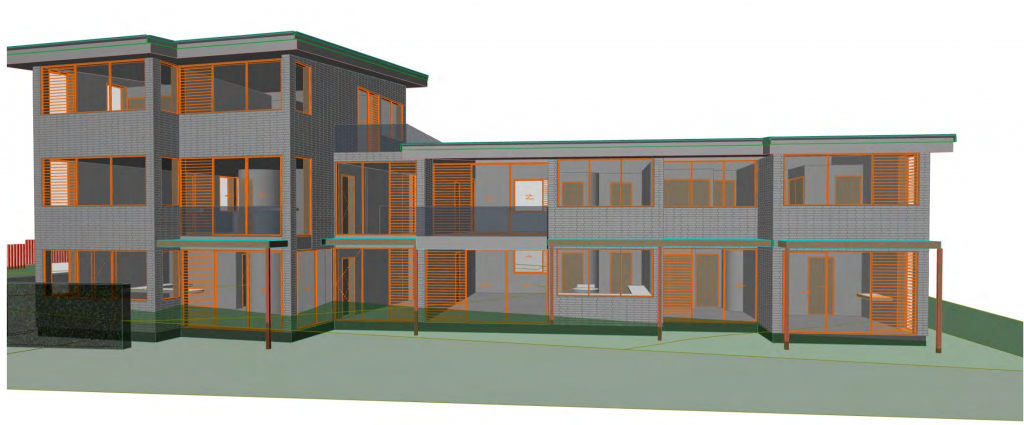
The developer’s environmental and social conscience is driving this project, which is currently in its detailed design phase. The three-storey building houses four units; well-designed, comfortable yet modestly sized between 60-120 m² TFA. It will sit alongside detached family homes in a newer Auckland suburb, an example of the densification urban planners are urgently calling for. The developer is passionate …
