1. Passive House Planning Package (PHPP)
2. Planning Documents for Architecture
- Photographs of building, site + surroundings
-
Images
-

EXPHC_20200822_East_Boundary_Fence_1_Looking_SEast
File Type: .JPEG Size: 551.57 KB Download -
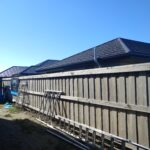
EXPHC_20200822_East_Boundary_Fence_2_Looking_NEast
File Type: .JPEG Size: 595.45 KB Download -

EXPHC_20200822_Looking_East_1_North_Boundary_Fence
File Type: .JPEG Size: 456.21 KB Download -

EXPHC_20200822_Looking_East_2_North_Boundary_Fence
File Type: .JPEG Size: 412.76 KB Download -

EXPHC_20200822_Looking_East_3_Close_Up
File Type: .JPEG Size: 376.78 KB Download -
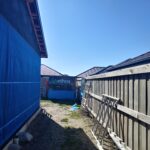
EXPHC_20200822_South_Boundary_Fence_1_Looking_East
File Type: .JPEG Size: 551.27 KB Download -
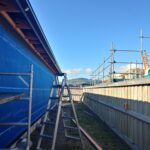
EXPHC_20200822_South_Boundary_Fence_2_Looking_East
File Type: .JPEG Size: 580.87 KB Download -
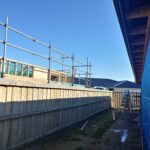
EXPHC_20200822_South_Boundary_Fence_3_Looking_West
File Type: .JPEG Size: 529.49 KB Download -
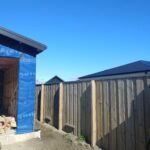
EXPHC_20200822_SWest_Boundary_Fence_1_Looking_SWest
File Type: .JPEG Size: 578.41 KB Download -

EXPHC_20200822_SWest_Boundary_Fence_2_Looking_South
File Type: .JPEG Size: 667.41 KB Download
-
-
Images
- Floor plans
- Shading objects
3. Materials, connection details and thermal bridges
- Connection details
-
Technical data sheets of insulating materials
-

EXPHC_50mm_climafoam_01_TestData
File Type: .PDF Size: 869.13 KB Download -

EXPHC_ClimafoamXPS-Datasheet
File Type: .PDF Size: 1.34 MB Download -

EXPHC_expol_Tech_Tables
File Type: .PDF Size: 437.12 KB Download -

EXPHC_Terra-Lana-CEILING-Insulation
File Type: .PDF Size: 723.81 KB Download -

EXPHC_~4
File Type: .PDF Size: 777.85 KB Download
-
-
Technical data sheets of insulating materials
- Thermal Bridges
4. Windows & Doors
5. Ventilation
- Ventilation concept
-
PDF
-
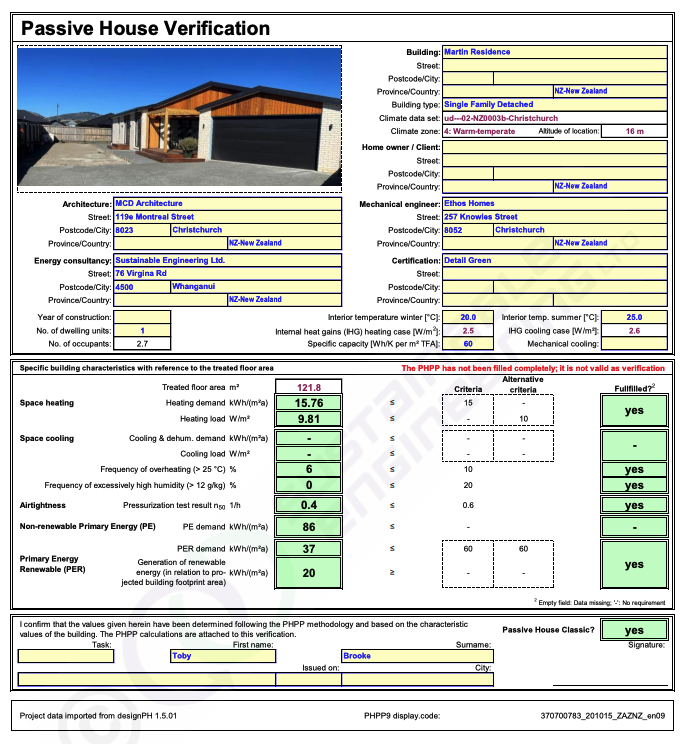
EXPHC_20200606_Final_Protocol_Worksheets_Ventilation
File Type: .PDF Size: 748.82 KB Download -

EXPHC_Martin_residence_8_Flynn_lane__chch_-_Estimate_with_Q350.
File Type: .PDF Size: 791.29 KB Download -

EXPHC_Zehnder_Layout_-_Martin_residence__8_Flynn_lane_chch
File Type: .PDF Size: 3.17 MB Download -

EXPHC_zehnder-group-zwolle-bv_comfoair-q350-hrv-comfort-vent-q350-hrv_0956vs03_en
File Type: .PDF Size: 1.40 MB Download
-
-
PDF
6. Heating Cooling + Plumbing
- Description of building services
-
PDF
-

EXPHC_6_2_20200328_BCN_2020_853_LocationOfHeating
File Type: .PDF Size: 1.85 MB Download -

EXPHC_6_8_1592886088_STIEBEL_ELTRON_Data_Sheet_NZ_WWK_June_2020
File Type: .PDF Size: 2.83 MB Download -

EXPHC_6_8_WWK222H_4692_heat_loss_test
File Type: .PDF Size: 512.91 KB Download -

EXPHC_6_9_DHWHomeRunLengths_MartinResidence
File Type: .PDF Size: 1.87 MB Download -

EXPHC_MartinResidence_HeatPumpData_Mitsubishi_Input data for PHPP (1)
File Type: .PDF Size: 7.88 MB Download
-
-
PDF
7. Renewable energy
9. Construction phase
- Photographs
-
Images
-
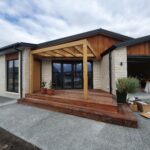
EXPHC_2021-05-04
File Type: .JPEG Size: 767.36 KB Download -
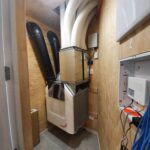
EXPHC_2021-05-04_1
File Type: .JPEG Size: 421.99 KB Download -
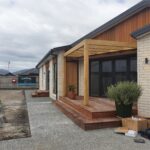
EXPHC_2021-05-04_2
File Type: .JPEG Size: 794.37 KB Download -
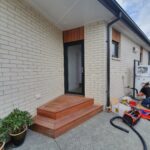
EXPHC_2021-05-04_3
File Type: .JPEG Size: 784.26 KB Download -
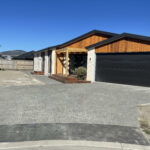
EXPHC_FinalPhoto
File Type: .JPEG Size: 833.22 KB Download
-
-
Images
- Airtightness of the building envelope
- Adjustment protocol for the ventilation system (design stage)
- Commissioning report for the ventilation system
- Construction Managers Declaration